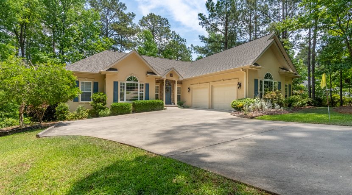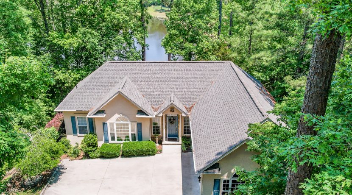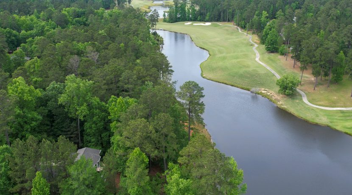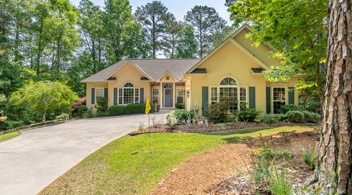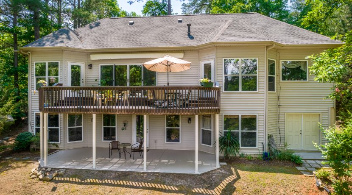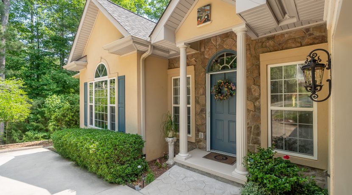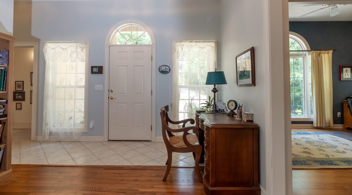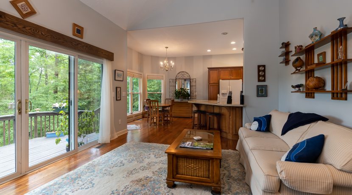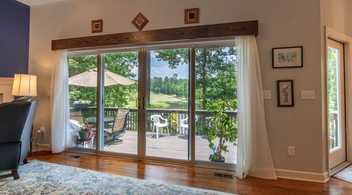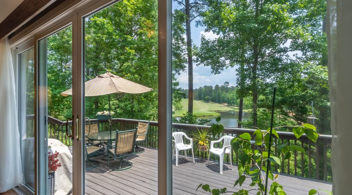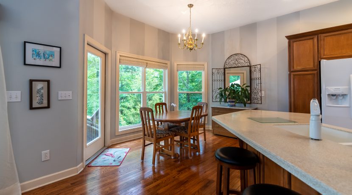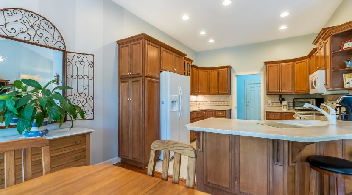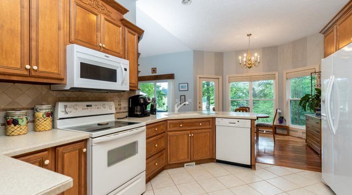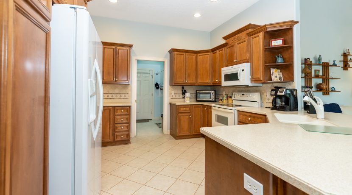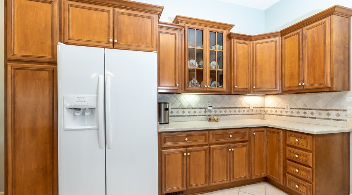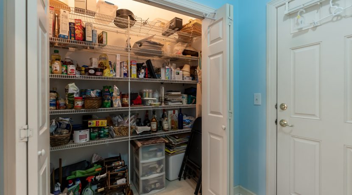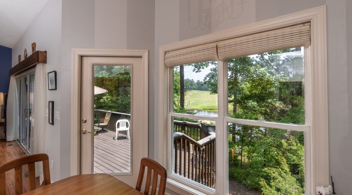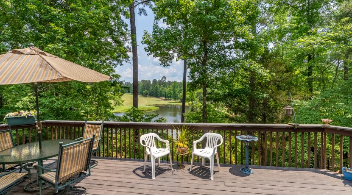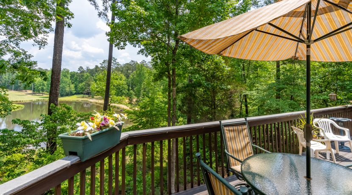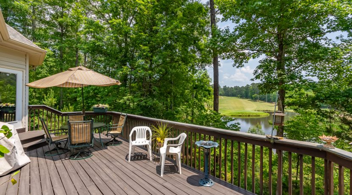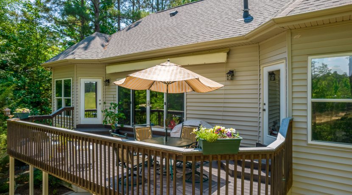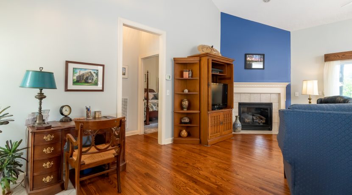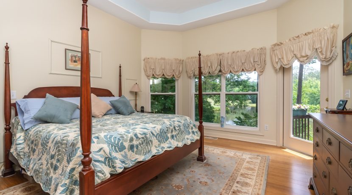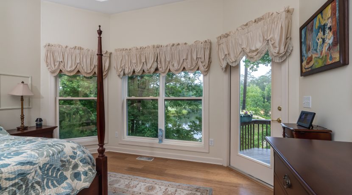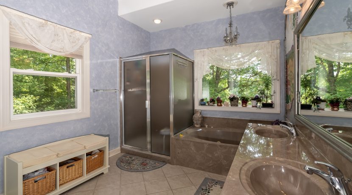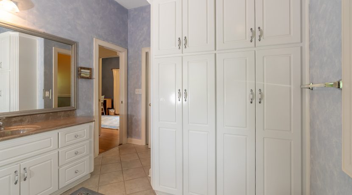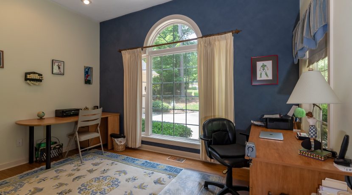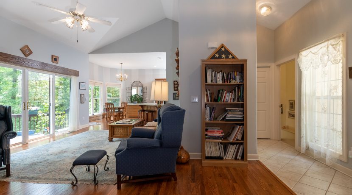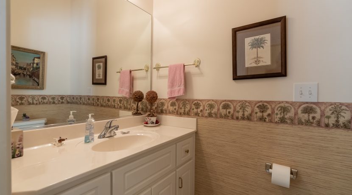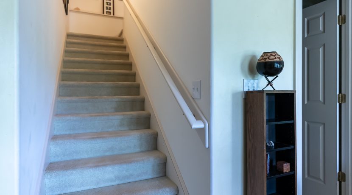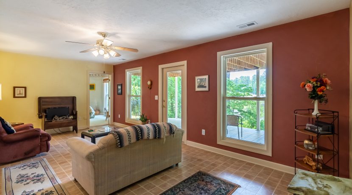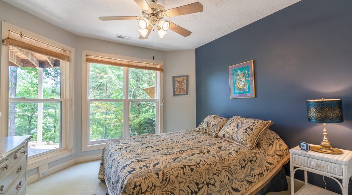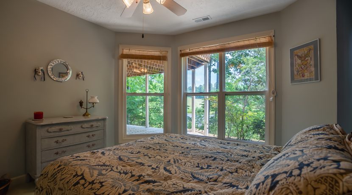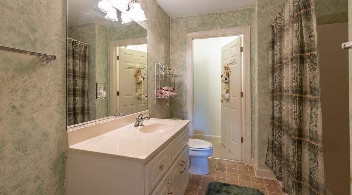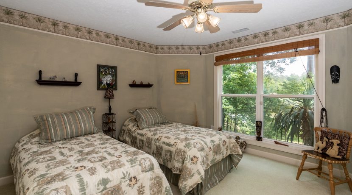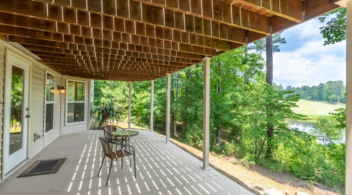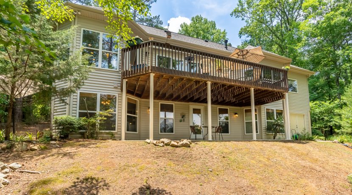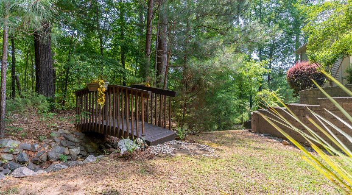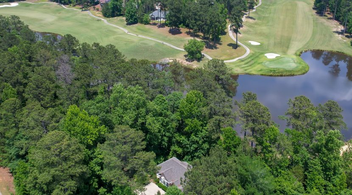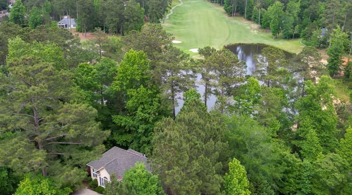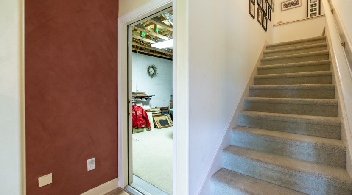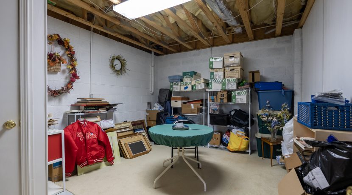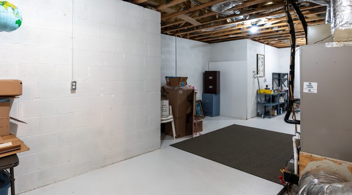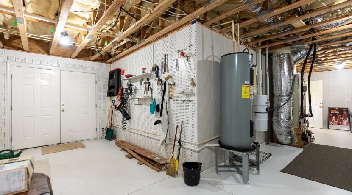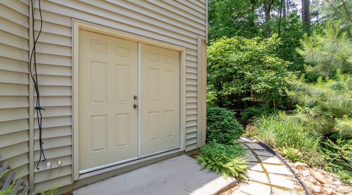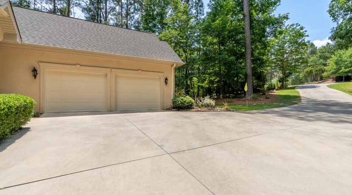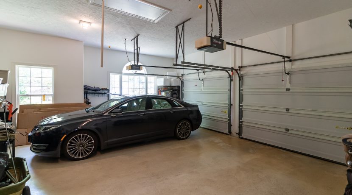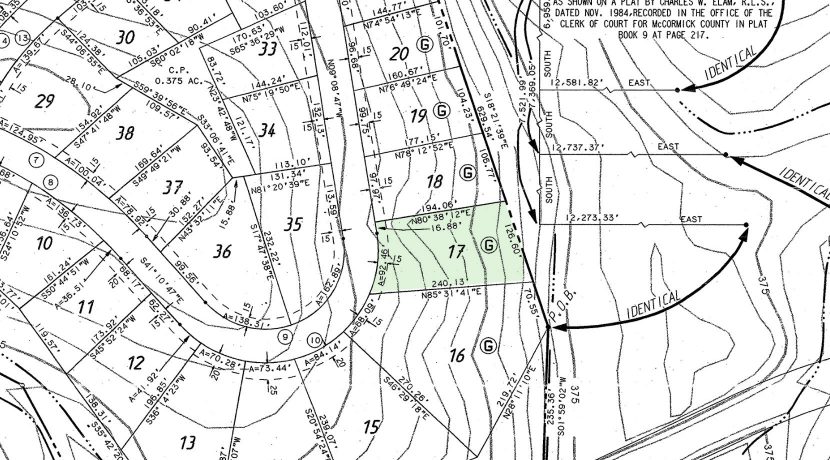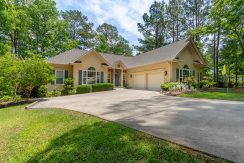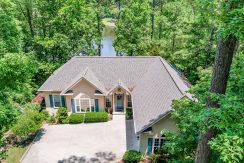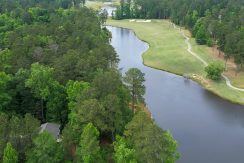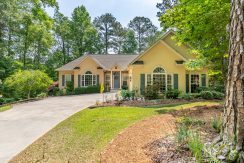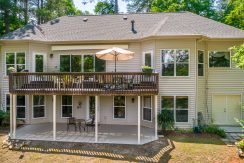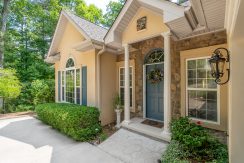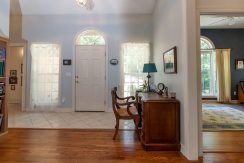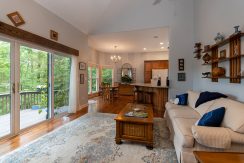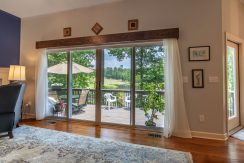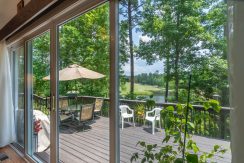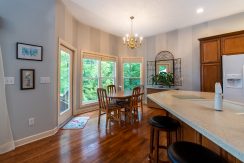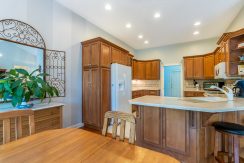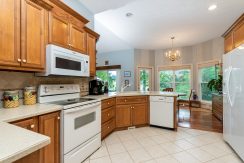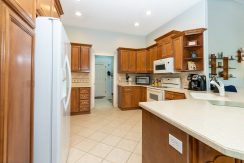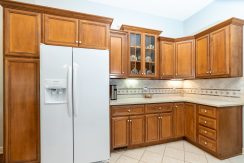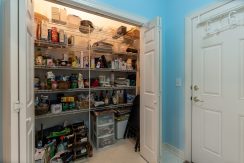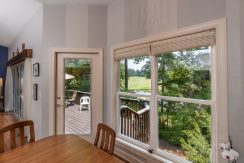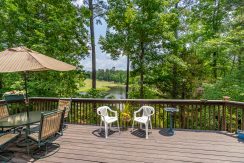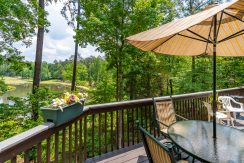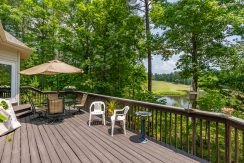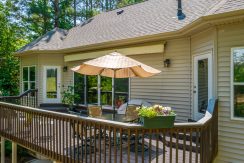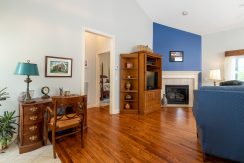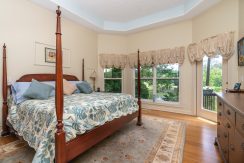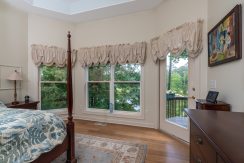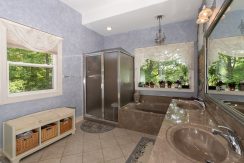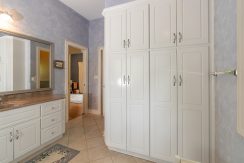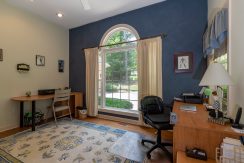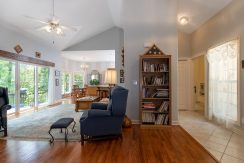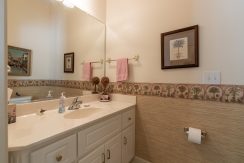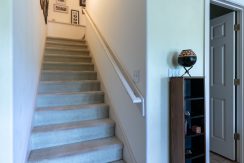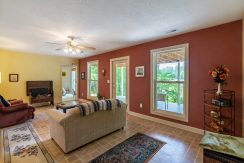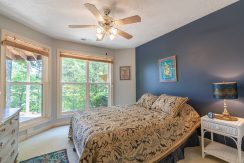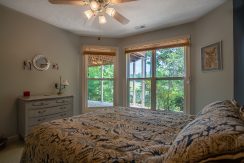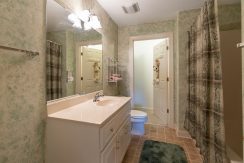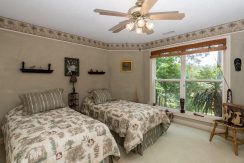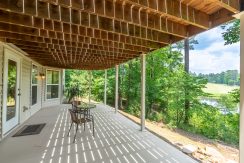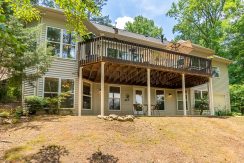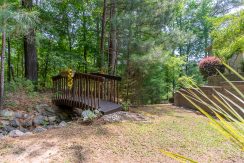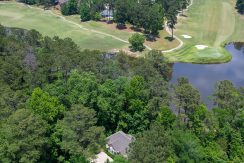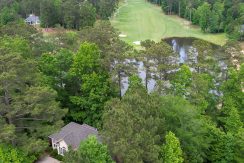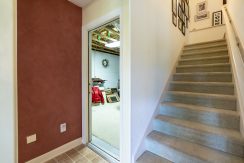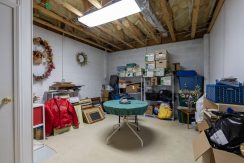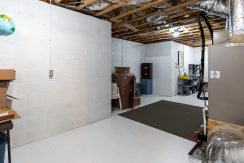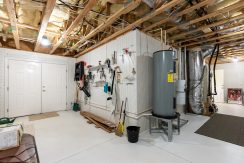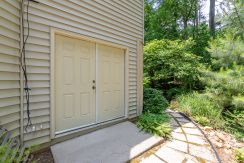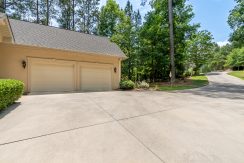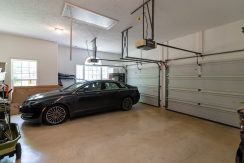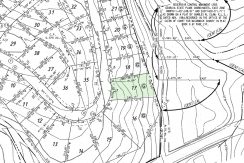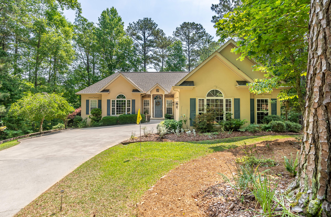133 Antioch Drive Mc Cormick, SC 29835
Sold $346,900 - Golf Home
Property Information
Features
- 2 Heat Pumps/ 2 Zones
- 2 Levels
- Abundant Storage
- Alarm System
- Architectural Shingles
- Breakfast Nook
- Cathedral Ceiling
- Cedar Closet
- Ceiling Fans
- Central Vacum
- Deck -Retractable Awning
- Double Hung Tilt Windows
- Double Vanities
- Eat-at-Bar
- Extended Toilet Heights
- Finished Walk-out
- Fireplace (Gas)
- Floors: Hardwood-Carpet-Tile
- Gutter Guards
- Irrigation System
- Kitchen Appliances
- Landscaped
- Large Master Bedroom
- Large Workshop
- Laundry Room
- Lots of Storage
- Lower level Patio
- Office/Study
- Pantry
- Phantom Screened Door
- Pull out Shelves in Kitchen
- Retaining Wall
- Security System
- Solid Surface Counter Tops
- Walk-in Closet
- Walk-in Shower
- Workshop
Included Appliances
A Spectacular Golf Home that I promise Will Light up Your Life!
What a view you have of the Monticello Golf Course. Located close to the Monticello Country Club and built-in 2001, this beautiful golf home sits on a lot that is .556 acres. If you are looking for that home that says “WOW” as soon as you step inside, this could be it! Entering this beautiful home, you look straight through the living area and catch a breathtaking view of the golf course and water. With its wall of windows overlooking the course, you not only have the sunlight beaming through to light up the rooms, but you also have spectacular views of the golf course and pond. This particular lot has a water pond that separates you from the golf course giving way to exceptional views, it’s as if you are sitting on top of the water. With floor-to-ceiling windows across one wall, lack of light and sunshine will never be an issue.
This home is approximately 2,404 HSF. The living space is generous but not too overwhelming with some of the living space and storage on the lower level. With high ceilings, several angle changes, windows galore, and sensational views of the golf course, settling into your new home will be a breeze.
The kitchen is one of those rooms that as soon as you walk into it, you know this space will be easy to work in! There is a breakfast nook where you can enjoy your meals watching the golfers. There is also space for bar stools off the kitchen counter where you can enjoy more informal meals. With an abundance of countertops and cabinets, you’ll find plenty of space for all your cooking needs.
The master suite is exactly what most of us desire, a master bedroom that is large, high ceiling, a great master bathroom, and access to views of the water and golf course.
The master bath is spacious with double vanities, a large shower, a soaking tub to dream in, and most importantly, a walk-in closet.
There are hardwood floors as well as carpet throughout the home. Linen closets and coat closets can also be found.
On the lower level, you’ll find two guest bedrooms, both with views of the course, a very nice den area, a full bath, and an unbelievable amount of storage and workshop space. You even have another patio to enjoy.
With the two most expensive upgrades to this home, a new roof in 2020 and a new lower level HVAC unit also in 2020, this home is almost as if it is a new house.
Some other updates include: Professional Landscaping, Irrigation System with separate Meter, Two Retaining Walls, Fish Pond, E tint Windows, Sunset Awning, Cedar Closet, New Flooring, New Columns on Porch, Wooden Bridge, High-rise Toilets, New Washer and Dryer, New Refrigerator and Microwave

