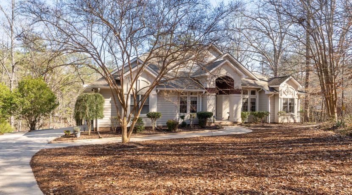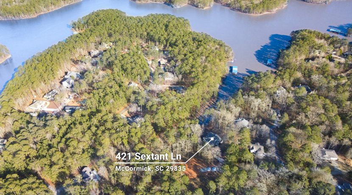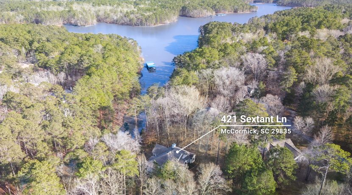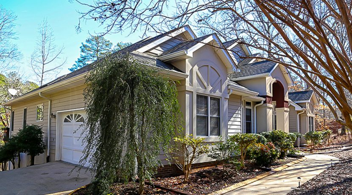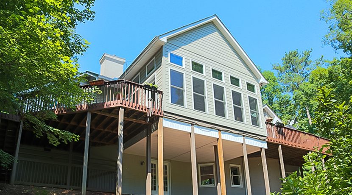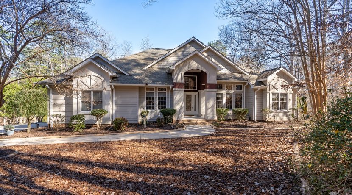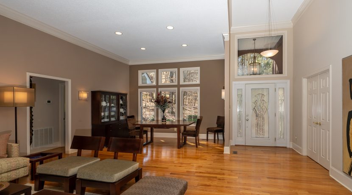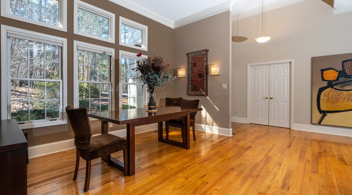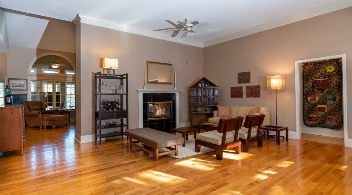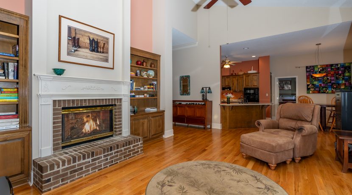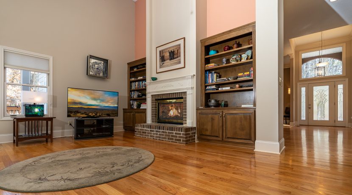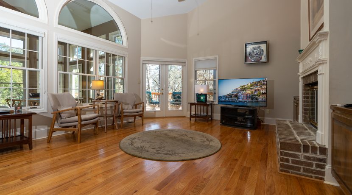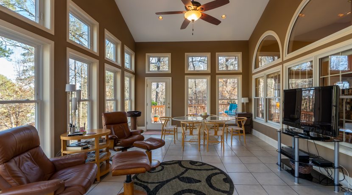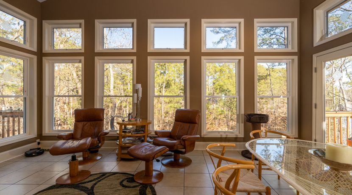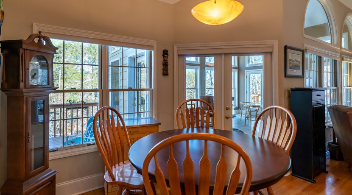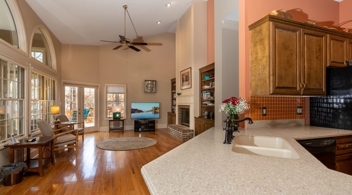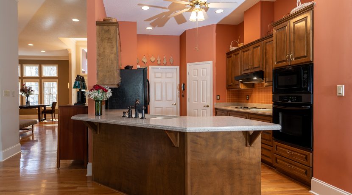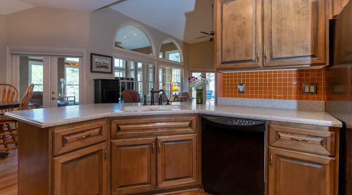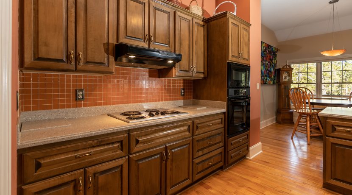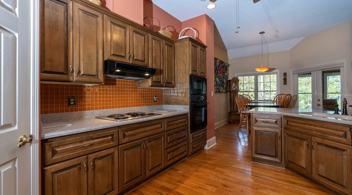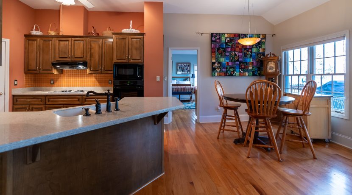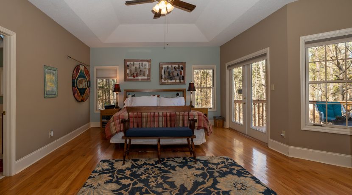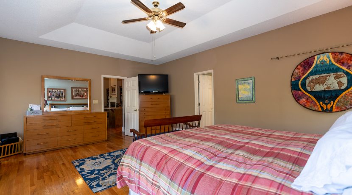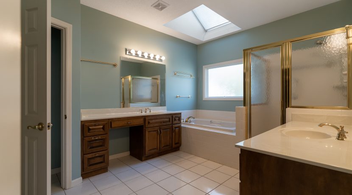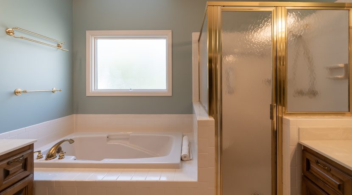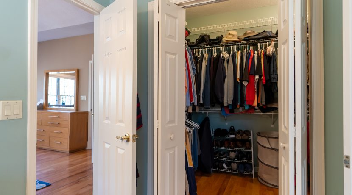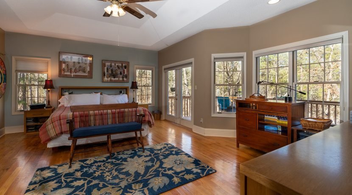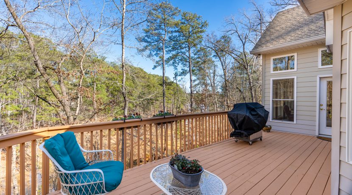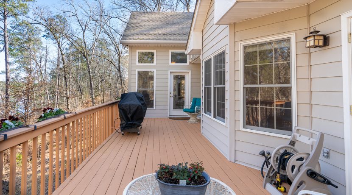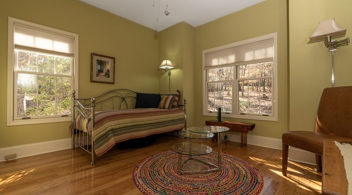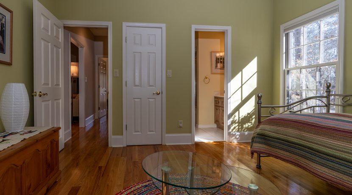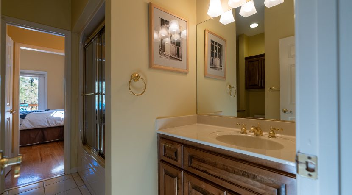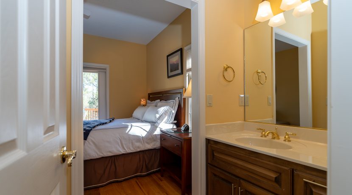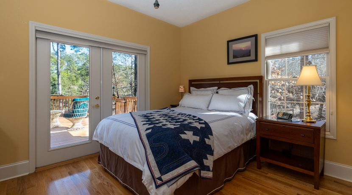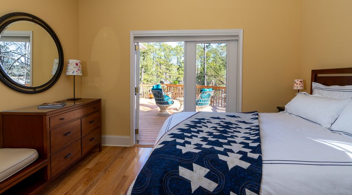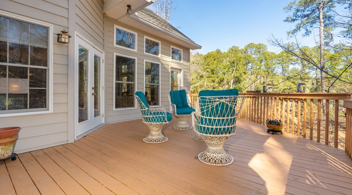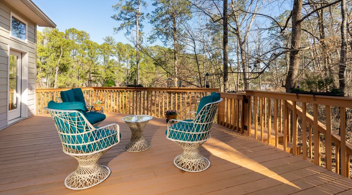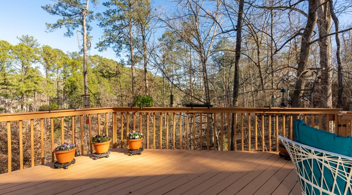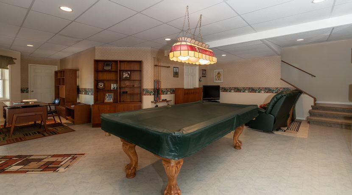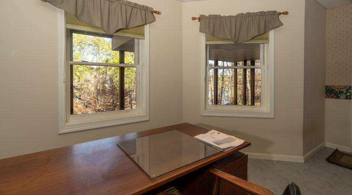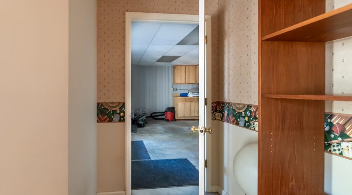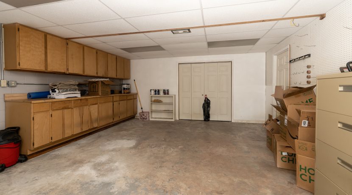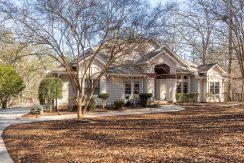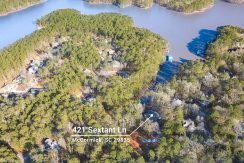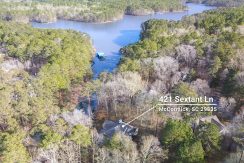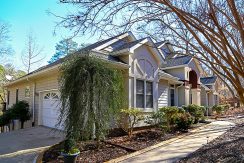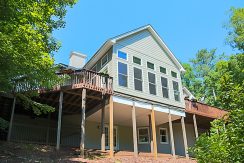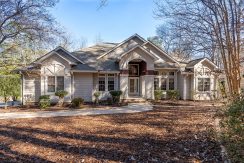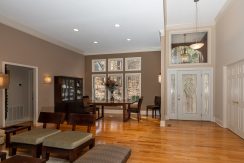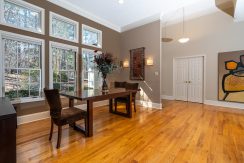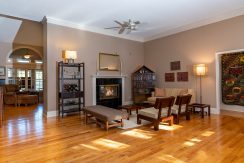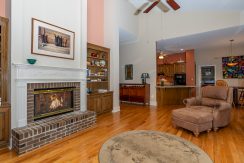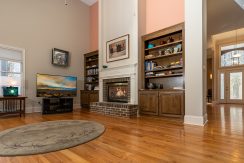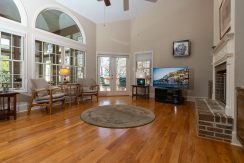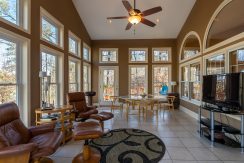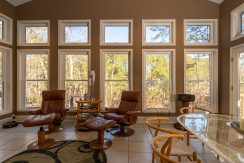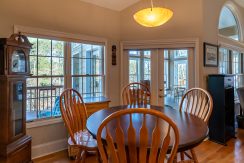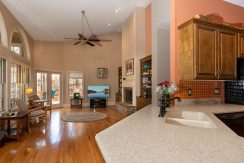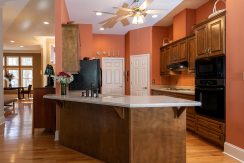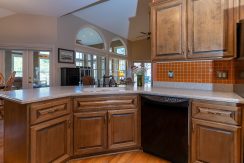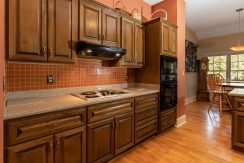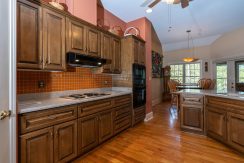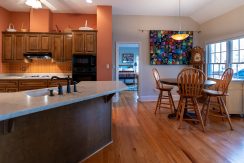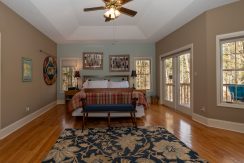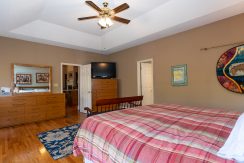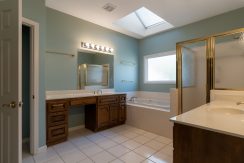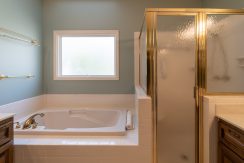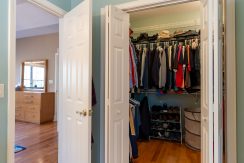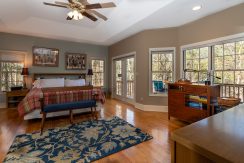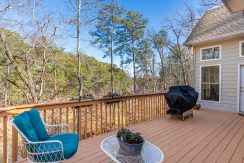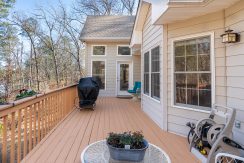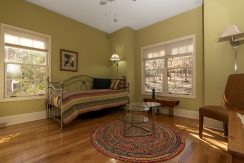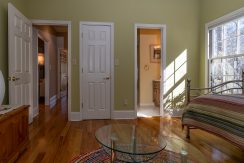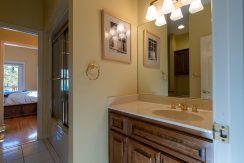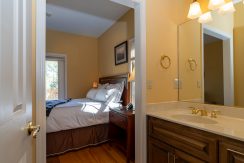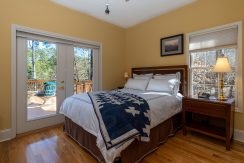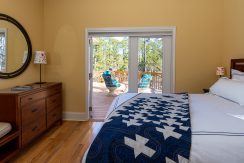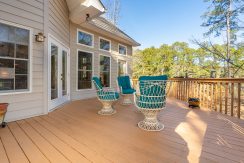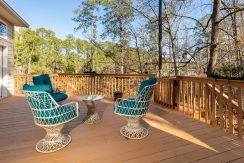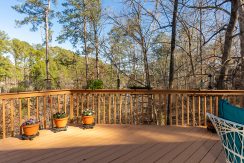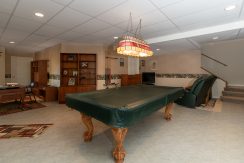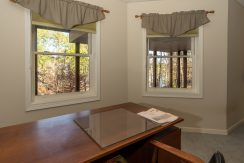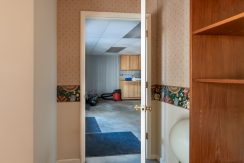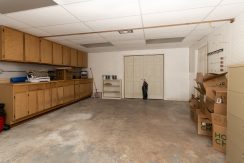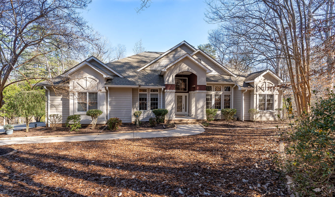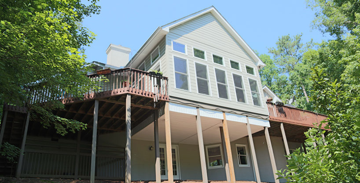421 Sextant Lane Mc Cormick, SC 29835
Sold $429,000 - Lake Home
Property Information
Additional Rooms
Features
- 2 Heat Pumps
- 24 ft. Covered Dock
- Architectural Shingles
- Bay Window
- Breakfast Nook
- Cedar Closet
- Ceiling Fans in all Rooms
- Crown Molding
- Double Vanities
- E Windows
- Eat-In Kitchen
- Extra Large laundry Room
- Family Room
- Finished Walk-out
- Fireplace (Gas)
- Formal Dining Room
- Formal Living Room
- French Doors
- Golf Cart Garage
- Hardwood Flooring
- Irrigation System
- Jetted Tub
- Kitchen Appliances
- Kitchen Bar
- Landscaped
- Soft Close Cabinets
- Walk-in Shower
- Work Shop Lower Level
Flooring
Included Appliances
Lowered $22,000, Priced at an Exceptional Value!
A Lake home with a cove view and character at a price that will make you want to take a second look.
It is always nice to see a home that is a bit different in style than everyone else, located adjacent to the lake and yet at a price that is quite exceptional. Take a walk through 421 Sextant and you will see what I mean. This well-maintained home was built in 1993. The style, an open Carolina floor plan, with its large rooms, high ceilings, and lots of windows is what today’s homebuyers are looking for.
With formal dining and living areas, this home features a separate family room, that opens to the kitchen and informal eating area. Adjacent is the 280 square foot year-round sunroom with a deck on both sides. Having a wall of windows with an exceptional view outside of the beautiful trees and cove, this will sure to become your favorite place to be. Having it adjacent to the kitchen makes entertaining outside a breeze.
On the main floor, the Master Suite with its bay window and French doors open onto the deck. Waking up to natural light coming through the windows will invigorate you for the entire day.
Jack and Jill bedrooms complete the plan. One of the bedrooms with its French doors opens onto the deck. Located on the opposite of the home from the master suite will give you and your guests privacy.
The 1,536 square foot walk-out basement has room for an office, pool table, and television viewing. It also has a workshop, golf cart, and storage areas including a cedar closet.
A dock comes with the home. Although, the property is deemed lakefront, realistically, it is a cove view. The dock itself has deep water access and opens up to a world of exploration with 1,200 miles of shoreline.
Located on a cul-de-sac, this home features spacious outdoor living spaces and privacy that is situated among native trees and shrubs.
A New Roof was installed in 2014
Reflections of the Owners:
As we reflect on the best of living at 421, we list the ways in which this home has
brought real pleasure to us.
The Open Plan. Spacious Living and Dining areas.
The Flow of the home has been made easy for Entertaining with open access
across the main floor.
The Sunroom. With its light and openness, a cove view, sitting up in the treetops, with decks on
either side, this room is our anchor.
The Master Bedroom and Bath. A Bedroom with the room for a sitting area, Bay Window, French
Doors to the Deck makes it a joy to spend time in.
The Jack & Jill Bedroom Layout. Great for overnight guests, Bath accessible to Living/Dining Areas
as well as to each bedroom.
Storage. Closets. Cedar Closet as well as additional storage in Basement.
Walk Out Basement. Windows facing the Cove. Double Door from Shop
to Outside.
Workshop.
Basement Gathering Area. With its Pool Table, TV and possible Game
Tablespace, this is where friends have spent many an hour

