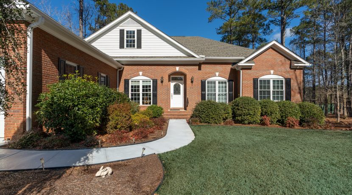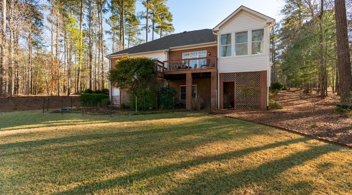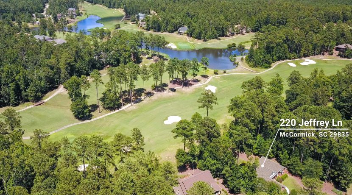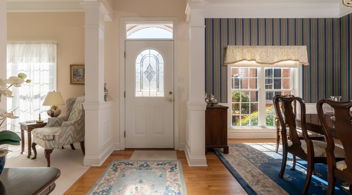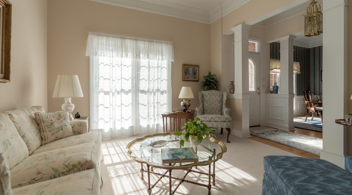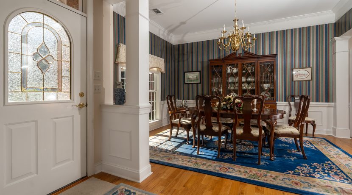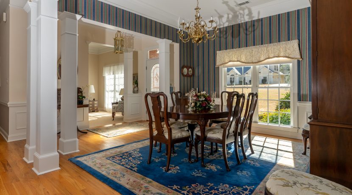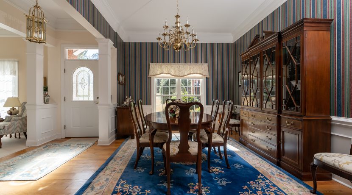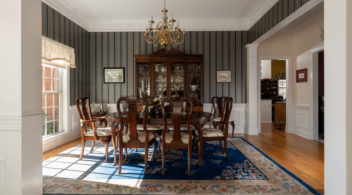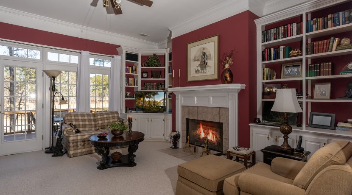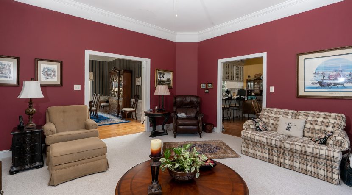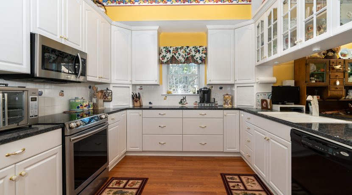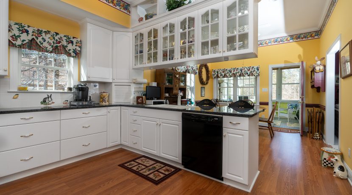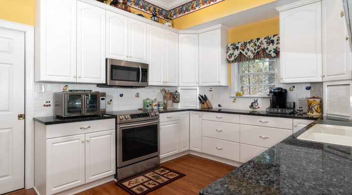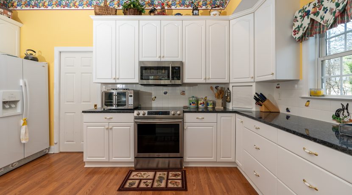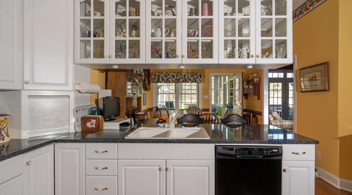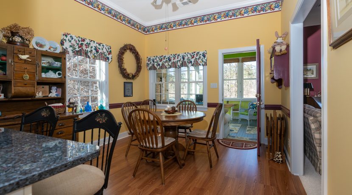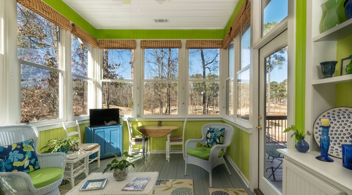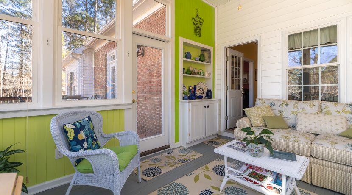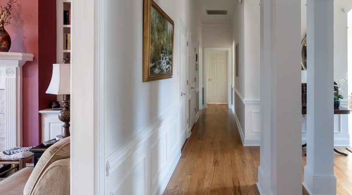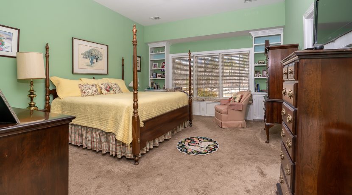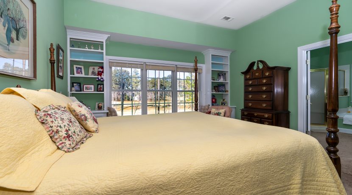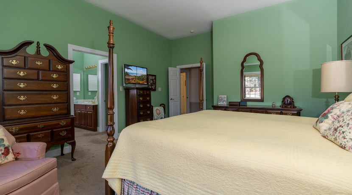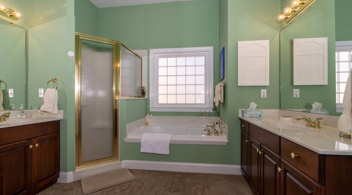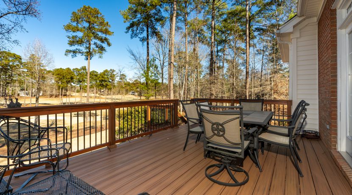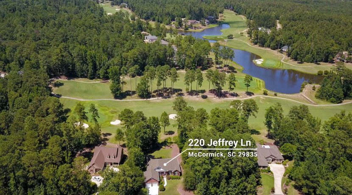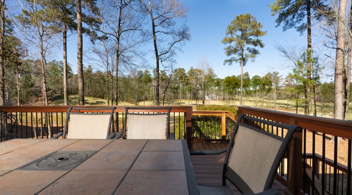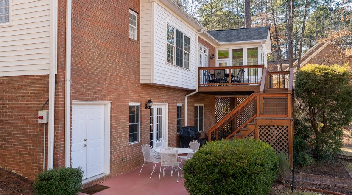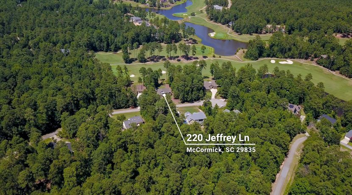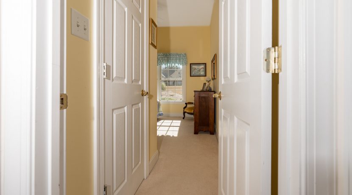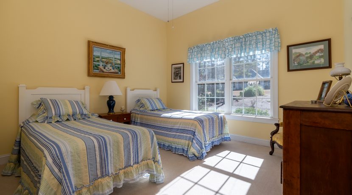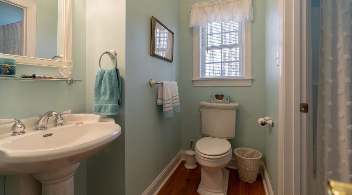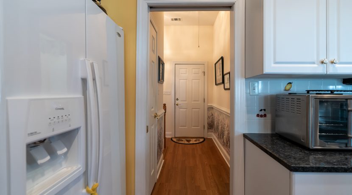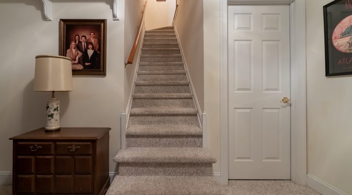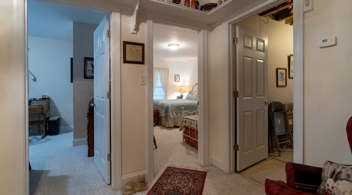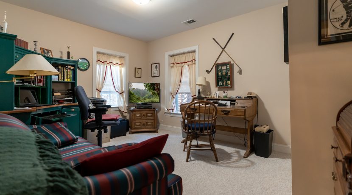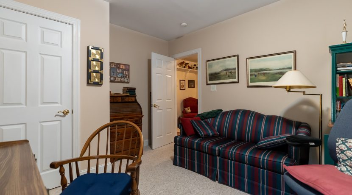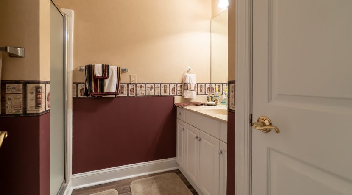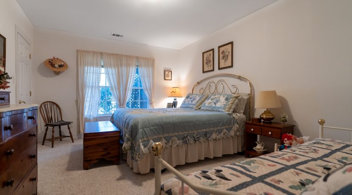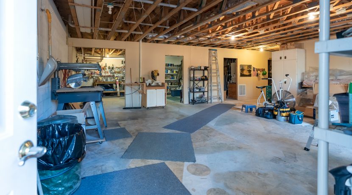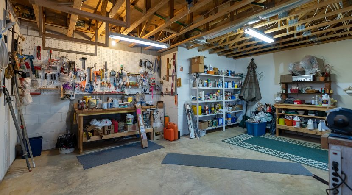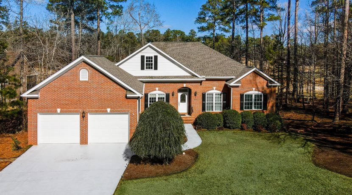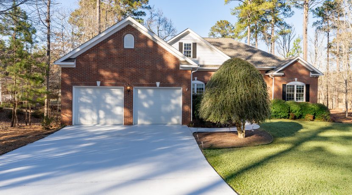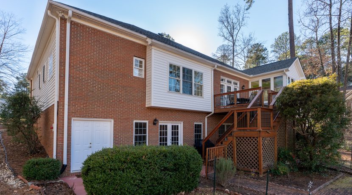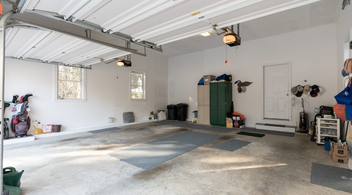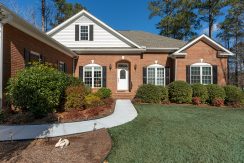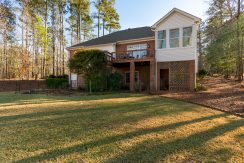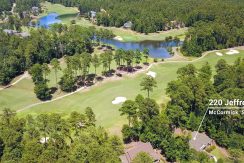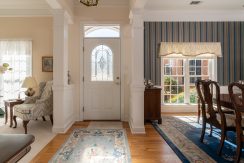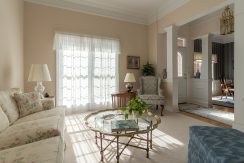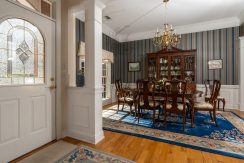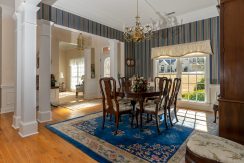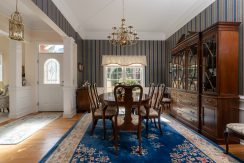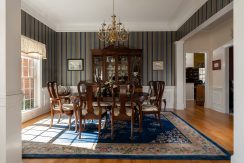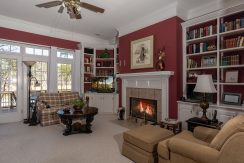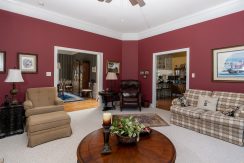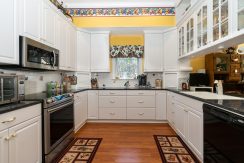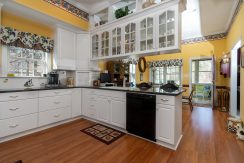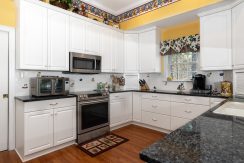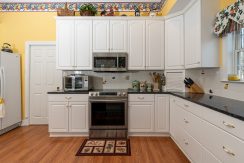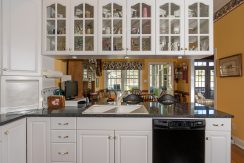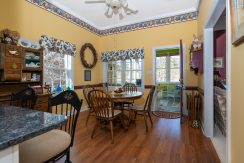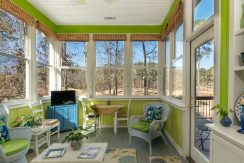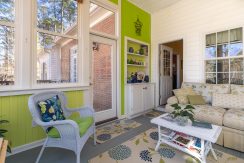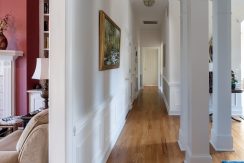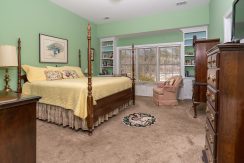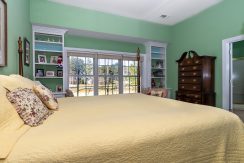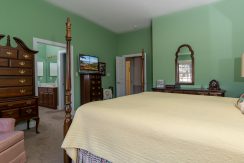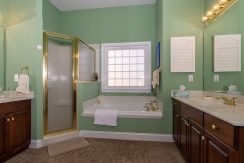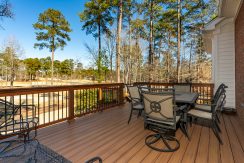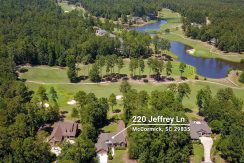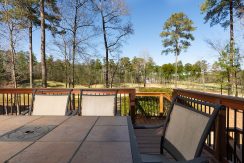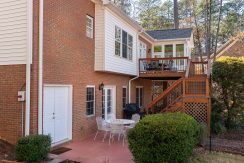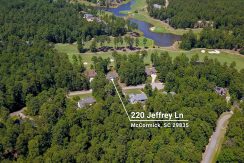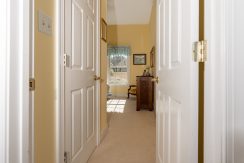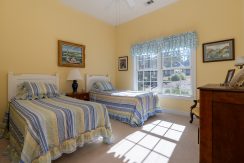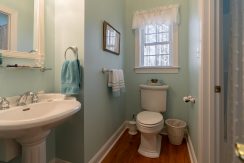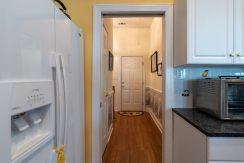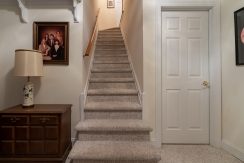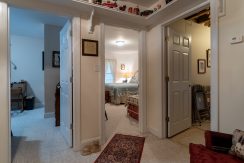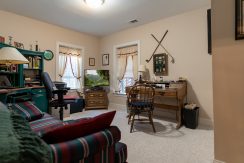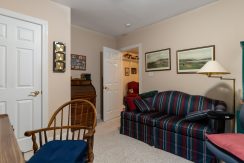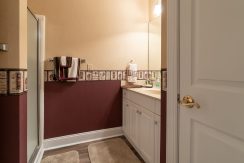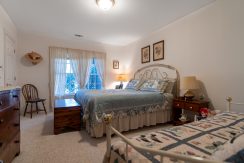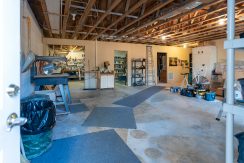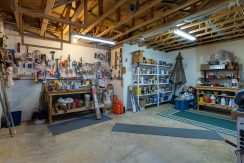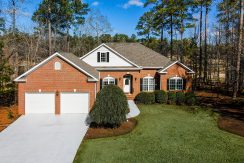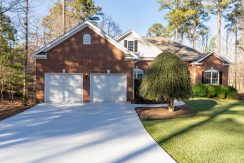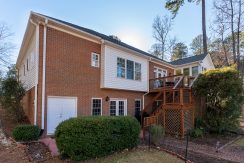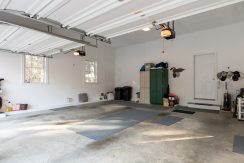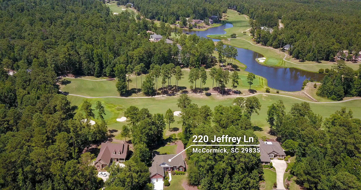220 Jeffrey Ln Mc Cormick, SC 29835
Sold $359,000 - Golf Home
Property Information
Features
- 2 Levels
- Abundant Storage
- Architectural Shingles
- Breakfast Nook
- Brick and Vinyl
- Built-In Book Case
- Cedar Closet
- Ceiling Fans
- Crown Molding
- Double Vanities
- Fireplace (Gas)
- Floors: Hardwood-Carpet-Tile
- Formal Dining Room
- Golf Cart Storage
- Granite Counter Tops
- Gutter Guards
- Heat Pump (2)
- High Ceilings
- Landscaped
- Large Deck
- Large Workshop
- Lower Level 2 B R 1 Bath
- Recessed Lighting
- Utility Room with Cabinets
- Work Shop Lower Level
- Year Round Sun Room
Included Appliances
An ideal Golf Home with an unbelievable view, exceptional price, and location has come on the market! Obviously, lifestyle is important when looking to relocate and this could meet all your needs as well as desires!
For lifestyle, location, and value at its best, please take a look at Savannah Lakes Village and 220 Jeffrey Lane. This 3-bedroom, 3 bath home, plus an office, has 2,188 sq, ft. on the main floor, and an additional 2,188 sq. ft. that is partially finished on the lower level. Add to that a year-round sunroom, a great workshop, and you could have the perfect space for easy living. With views of the golf course and ponds, I assure you, your view will be amazing through all our seasons.
Entering this custom built home you’ll immediately see and feel the quality. The living room has so much character with an expanse of windows with natural light peeking through, sensational views of the golf course, built-in bookcases on both sides of the gas fireplace, and high ceilings.
The kitchen is spacious with granite countertops, pullout deep drawers, and the very desirable, pullout shelving. It is an eat-in kitchen with views of the golf course. Right off the kitchen, you have a charming year-round sun porch, again with spectacular views of the Monticello golf course and water ponds. Imagine having a manicured backyard year-round and you don’t have to do a thing!
The master suite is beautiful with a high ceiling, large picture windows overlooking the course, built-in bookcases, and a wonderful window seat. Of course, the master bath has it all from double vanities, a walk-in shower to a very large walk-in closet.
A very experienced builder designed and built this home for his family, putting in all the extras that only a professional builder would think of. For instance, the fireplace mantle is a special design, made piece by piece by the builder.
This low-maintenance home incorporates 20-inch structural truss joists flooring and a truss roof system that enables flexibility for the use of the interior space. There are no weight-bearing walls within the home, making it easy to change the design and walls within the interior.
In addition, the exterior front and back is brick, as well as all of the foundation above ground. A very rare find indeed. Not seen, there is a super graded basement waterproofing below ground; NEVER a leak in 20 years.
On the lower level, the owner’s original intent was to add a wall from the golf cart door that would lead to a workshop and create another family room downstairs. They just found they do not need the space. With 2 bedrooms and a full bath already located in this space, an additional family room could give your guests, as well as yourself, complete privacy.
There are panoramic views of the Monticello course including hole number 16 plus 4 others all from your backyard. The homesite is located on the 15th green of a beautiful challenging par 5 hole.
It’s difficult to describe the beauty and quality of the golf home so please call today for a private showing and see for yourself.

