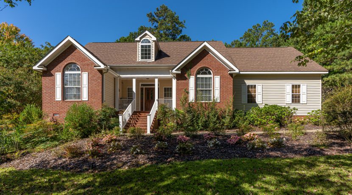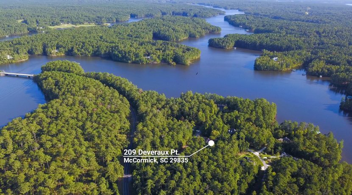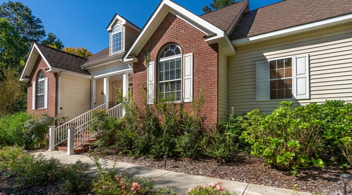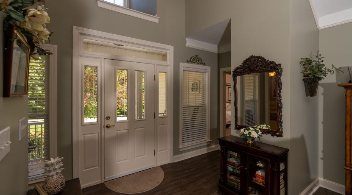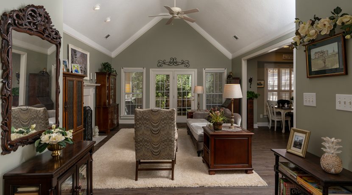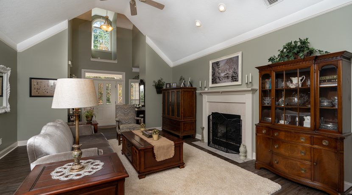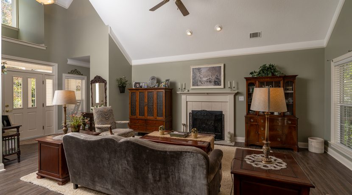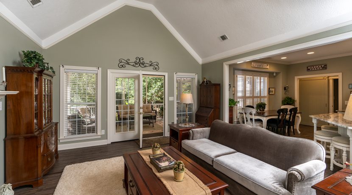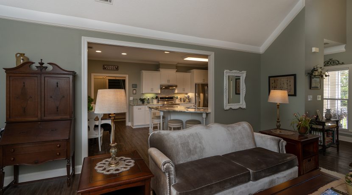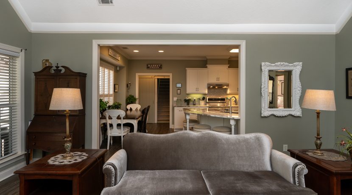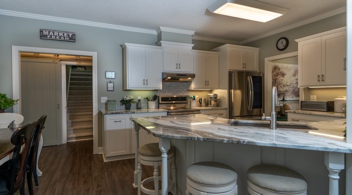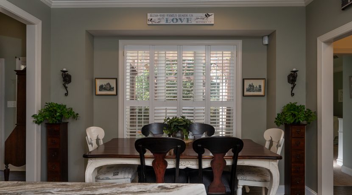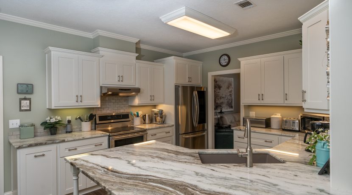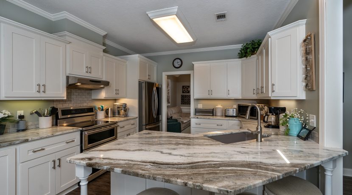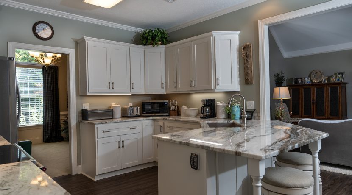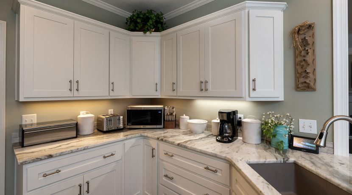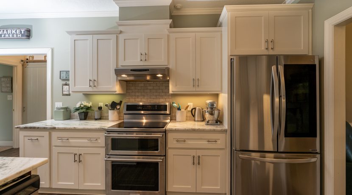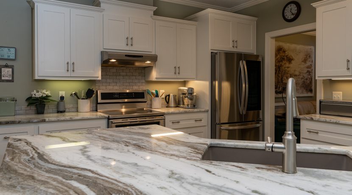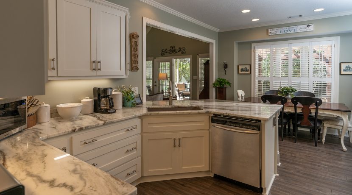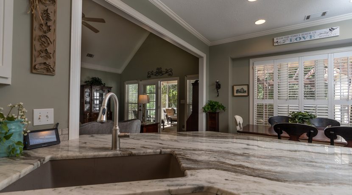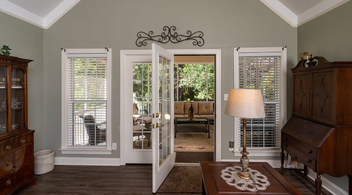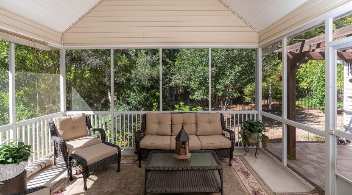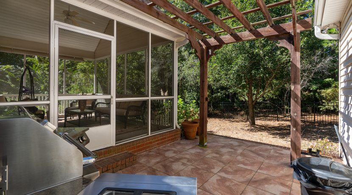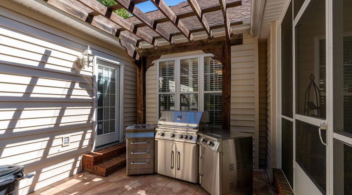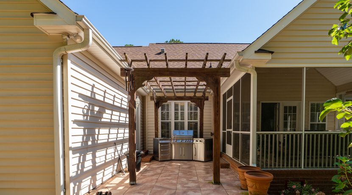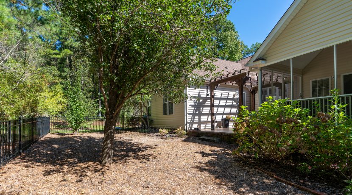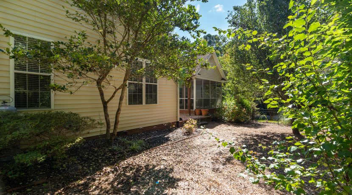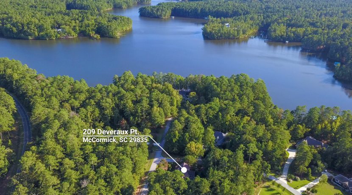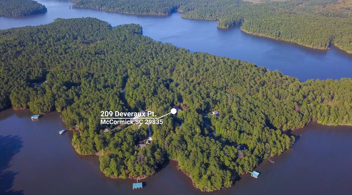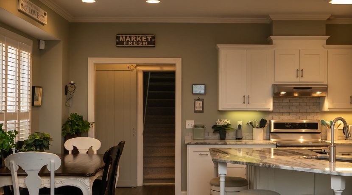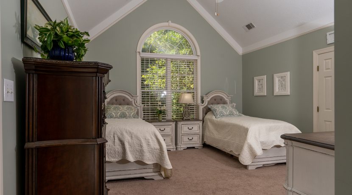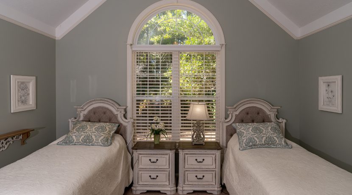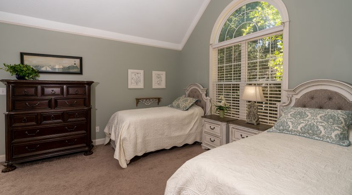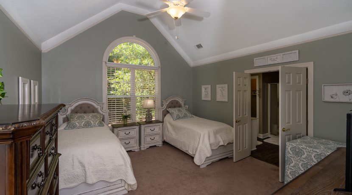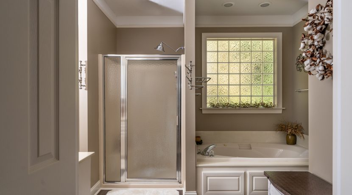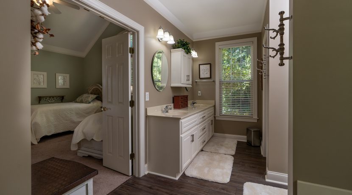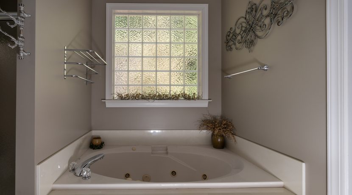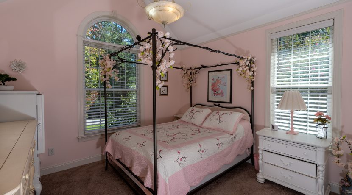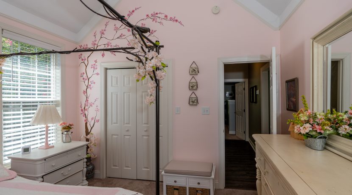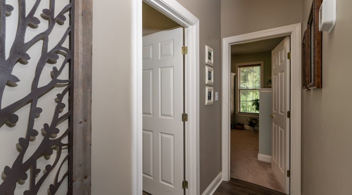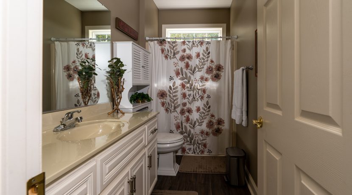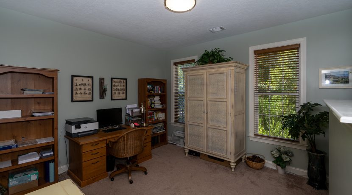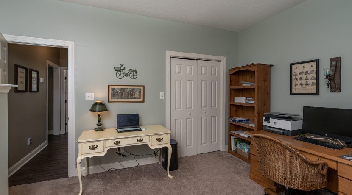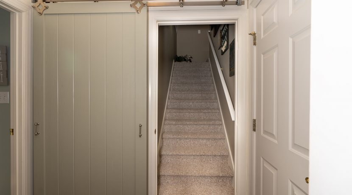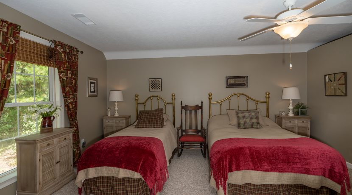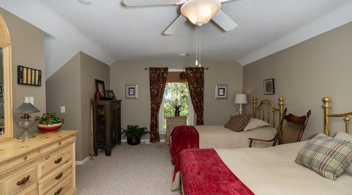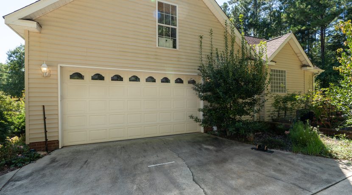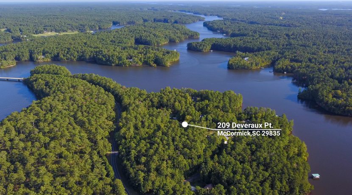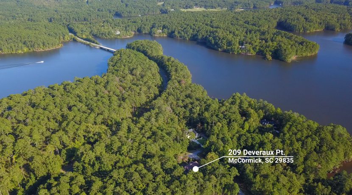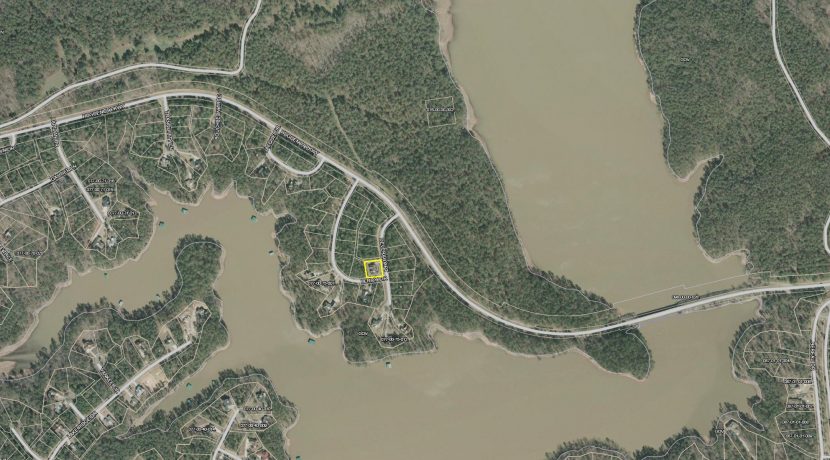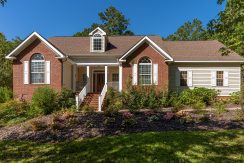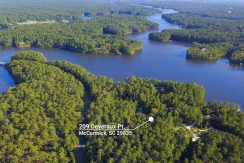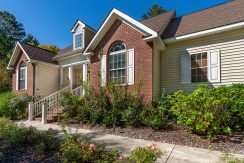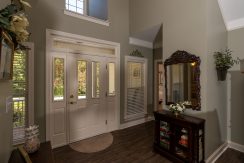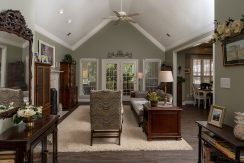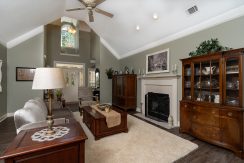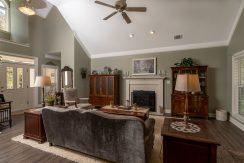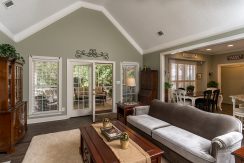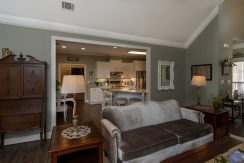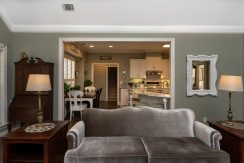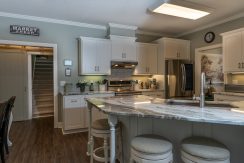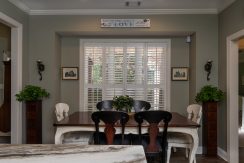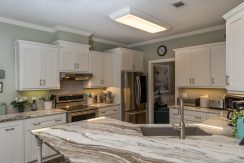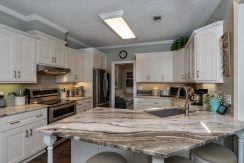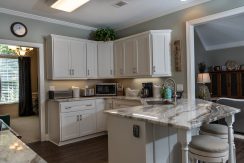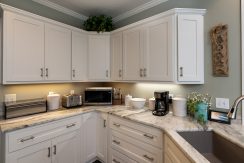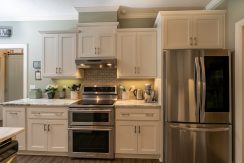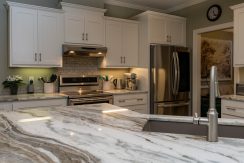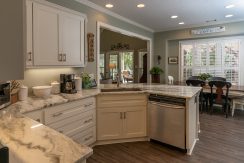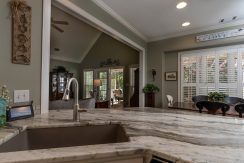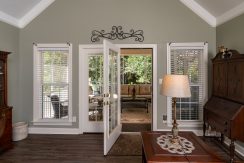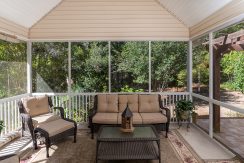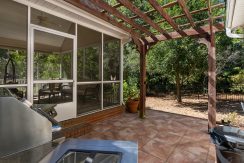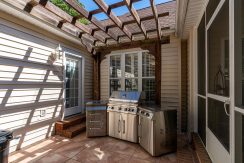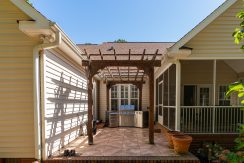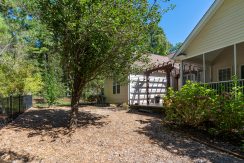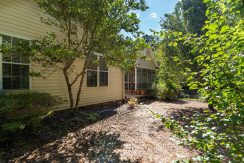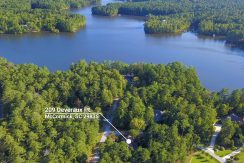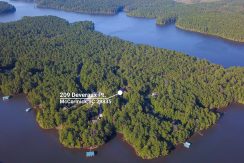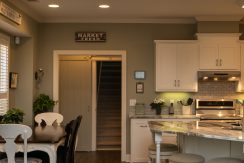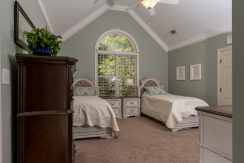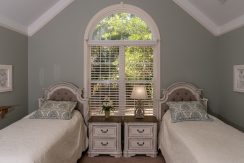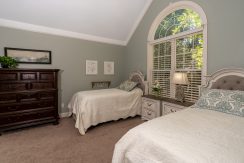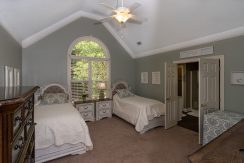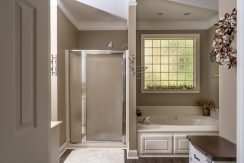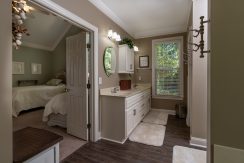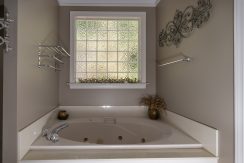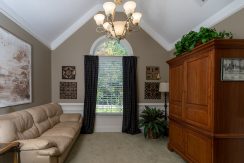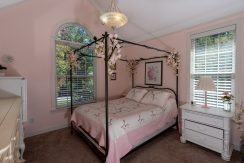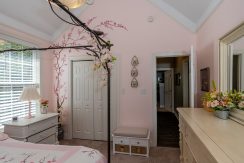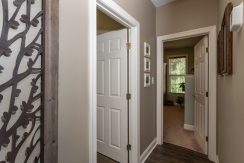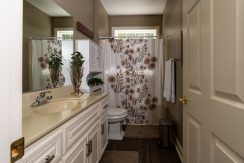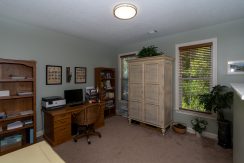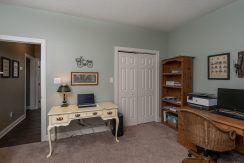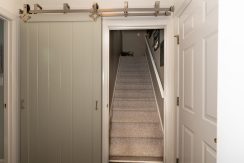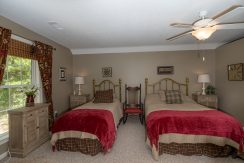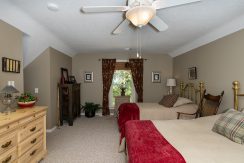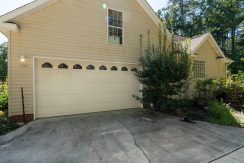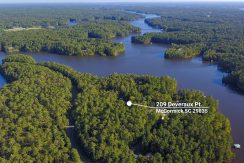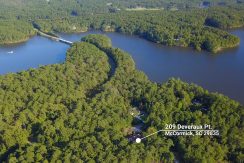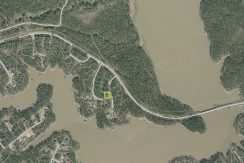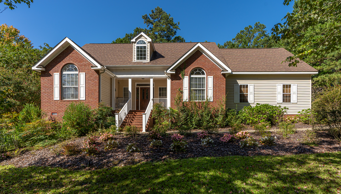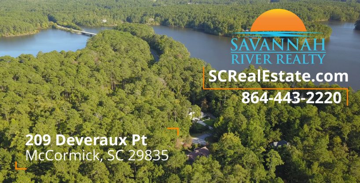209 Deveraux Point Mc Cormick, SC 29835
Sold - Interior Home
Property Information
Features
- 2 Hot Water Heaters
- Abundant Storage
- Architectural Shingles
- Breakfast Nook
- Ceiling Fans
- Conduction Range
- Covered Porch
- Crown Molding
- Custom Cabinets
- Double French Doors
- Double Ovens
- Double Vanities
- Eat-at-Bar
- Eat-In Kitchen
- Farmhouse Sink
- Fenced backyard
- Fireplace (Gas)
- Floors: Hardwood-Carpet
- Formal Dining Room
- Granite Counter Tops
- Heat Pump
- Jetted Tub
- Landscaped
- Large Master Bedroom
- Large Utility Room
- Laundry Room
- Pantry
- Plantation Shudders
- Recessed Lighting
- Screened Porch
- Split Floor Plan
- Stainless Steel Appliances
- Two Car Garage
- Vaulted Ceiling
- Walk-in Closet
Included Appliances
Huge Price Reduction!
Enchanted Location Close to Lake!
This home looks like a model home when you walk in, and for a very good reason, the owner is an interior designer. From the moment they purchased this home, her expertise in design showed up everywhere. Walls were painted, granite countertops were installed, barn doors put in, new flooring, and the list goes on. A beautiful French Door refrigerator and a Conduction range in were installed 2020, even the landscaping took on a transformation!
Being located across the street from Lake Thurmond brings an array of birdlife. It’s wonderful to sit out on the screened porch because you never know what might fly by, like Great Blue Heron, and sometimes you may even get a glimpse of a Bald Eagle! French doors off the family room lead to this delightful room, so even if you are not using it, you see it from several rooms of the house.
You will be impressed with all the light the vaulted ceiling brings into this home as well as the large windows you will find throughout. In keeping with the most popular designs in homes, this is a split floor plan with the master suite on one side of the house and the guest bedrooms and bath on the opposite.
The family room is cozy with a gas fireplace to take the chill off on cooler nights in the winter. With the kitchen partially open to the living room, it is always fun to join in the conversation even if you are cooking. The granite countertops are luxurious with the warm light colors of greys and browns running through the veins of the stone. With beautiful white cabinets, the granite is a perfect match, then add in stainless steel appliances and you have a model kitchen! And for those more formal meals, there is a formal dining room that is being used as a den right now. It is located directly off the kitchen for easy access.
French doors off of the master bedroom lead to a courtyard made for enjoyment. Here you will have access to a gorgeous backyard, plenty of space for grilling, and if gardening is your favorite pastime, you will be in heaven.
Both water heaters were replaced in 2014. This home was built by one of the top builders in SLV. New owners will have the right to lease a 24 foot covered dock at one of the nearby community docks. The yard is beautifully landscaped and there is ample paved storage in the crawl space. New as of 9/5/18 a five-ton Carrier super-efficient heating and cooling HVAC System. Look for a complete list of improvements at bottom of the page under the property brochure.

