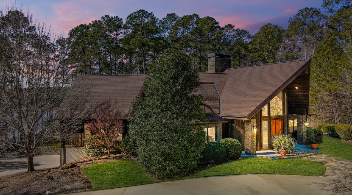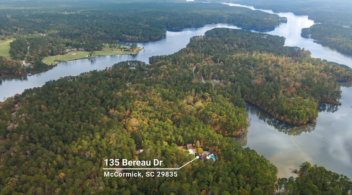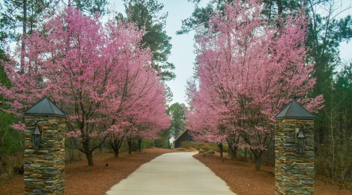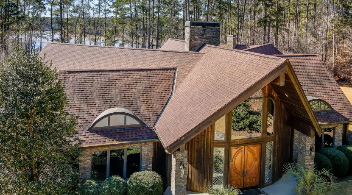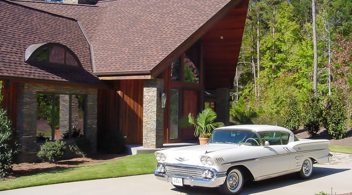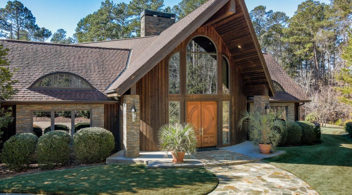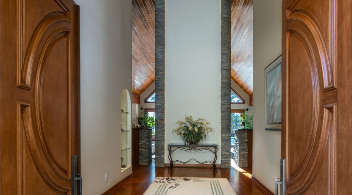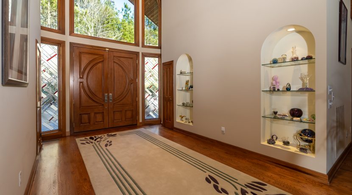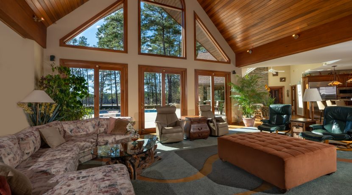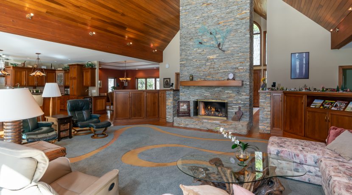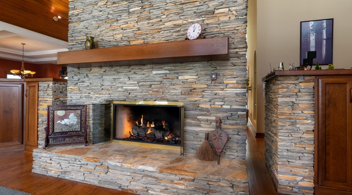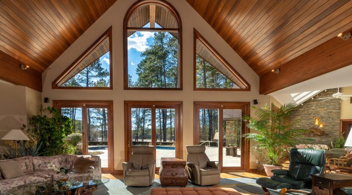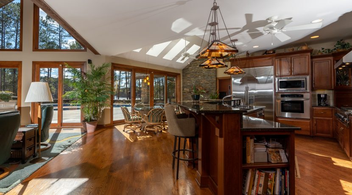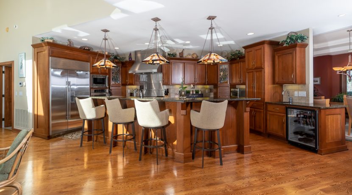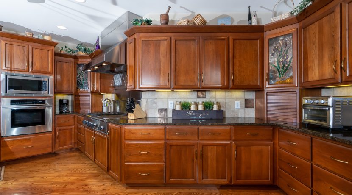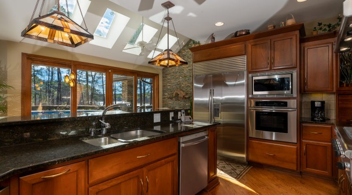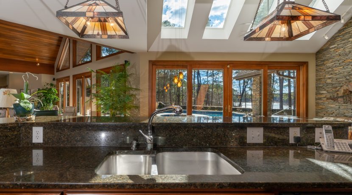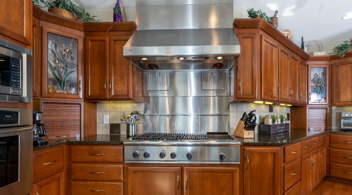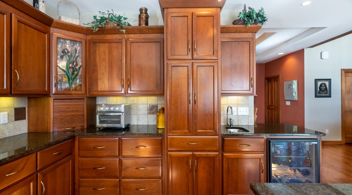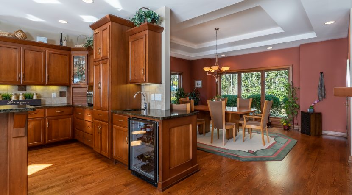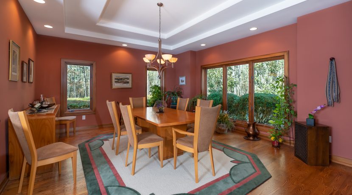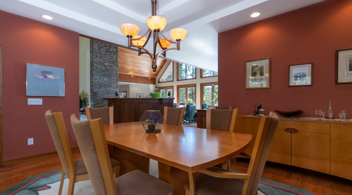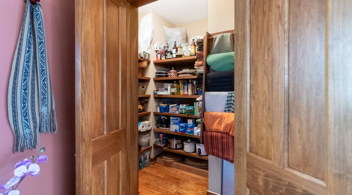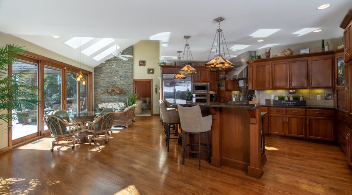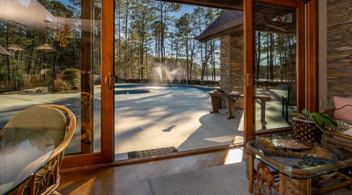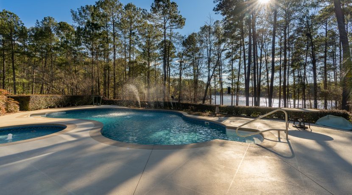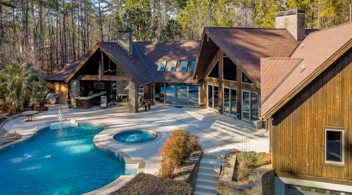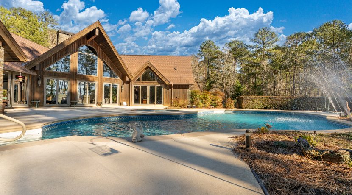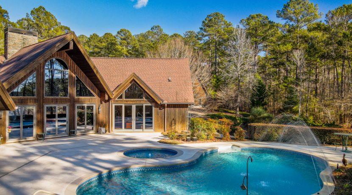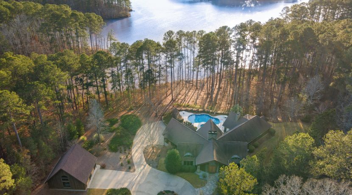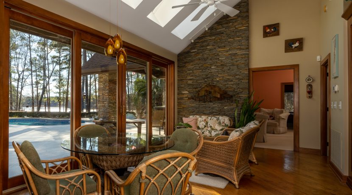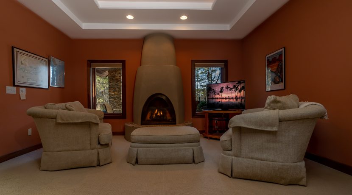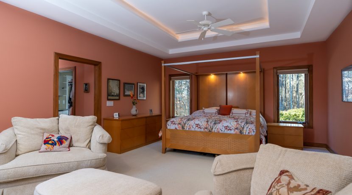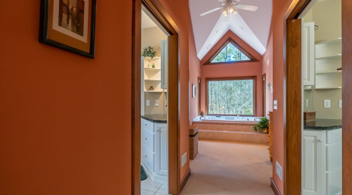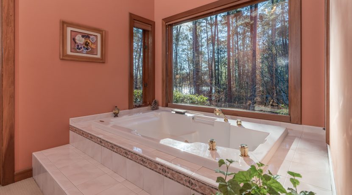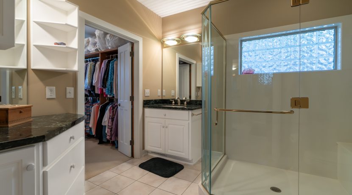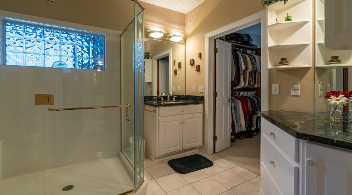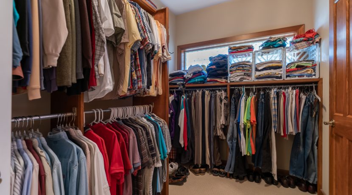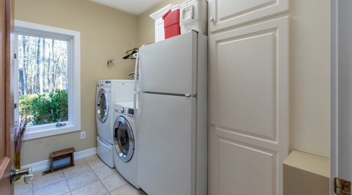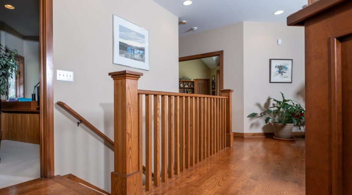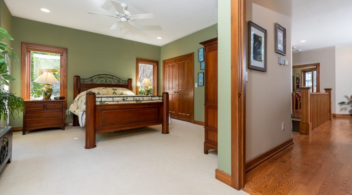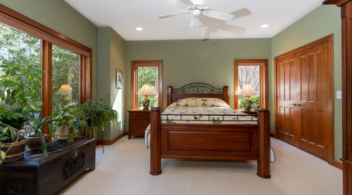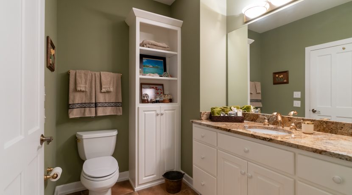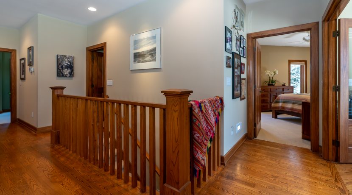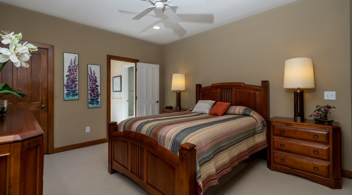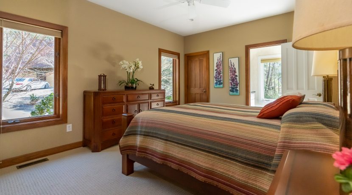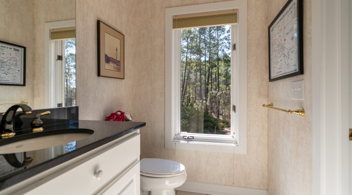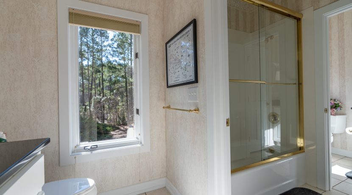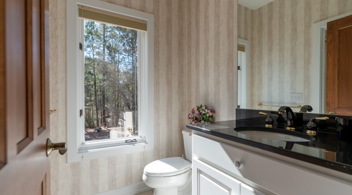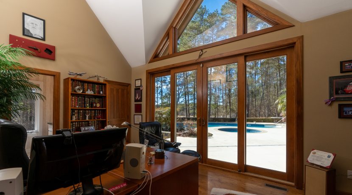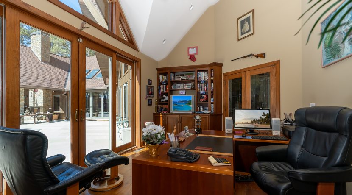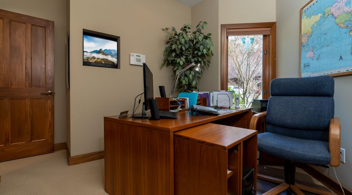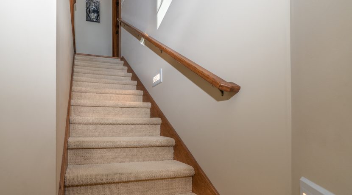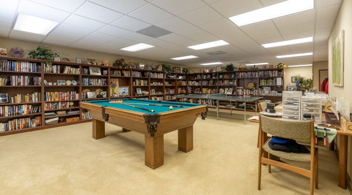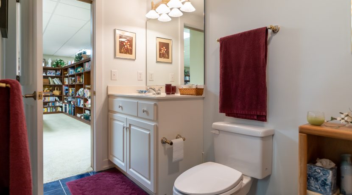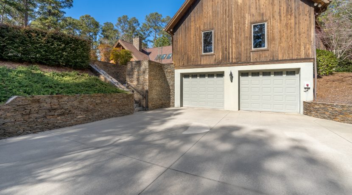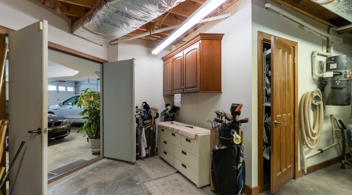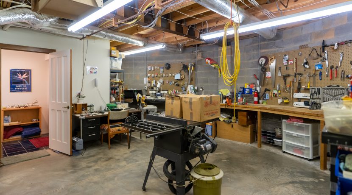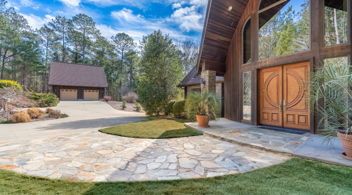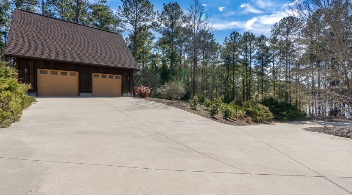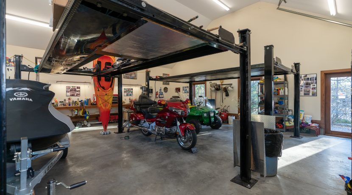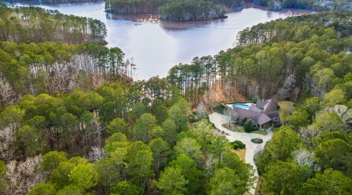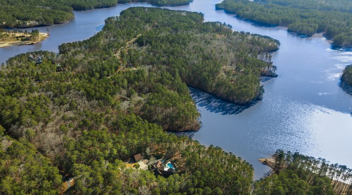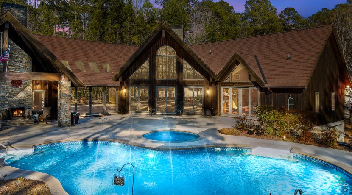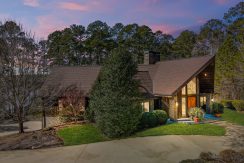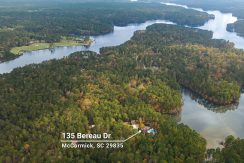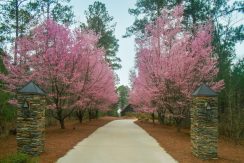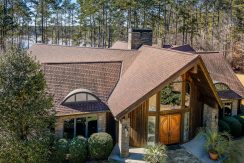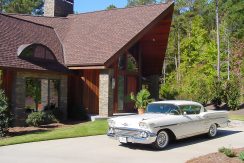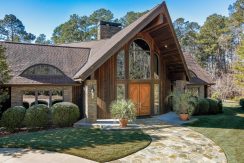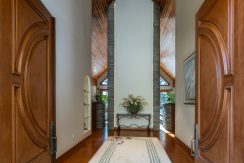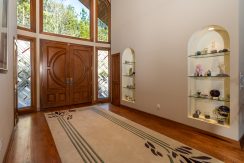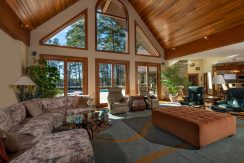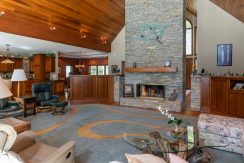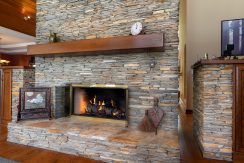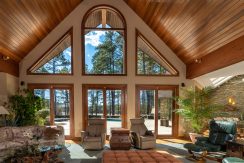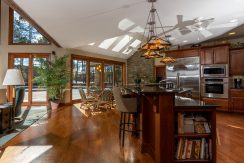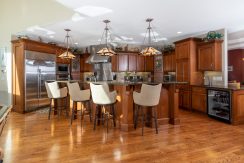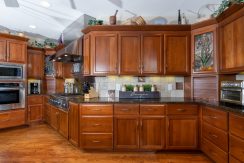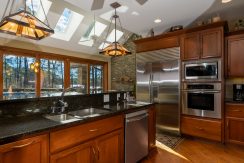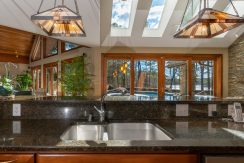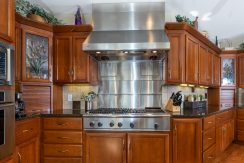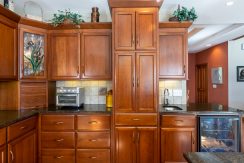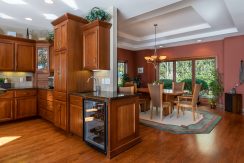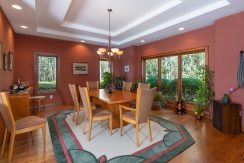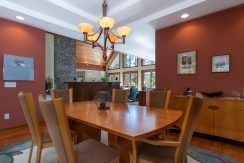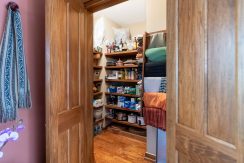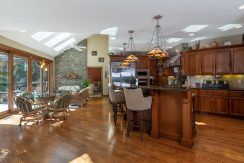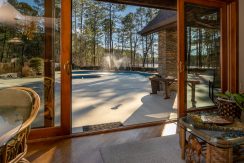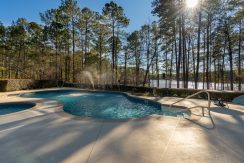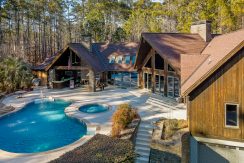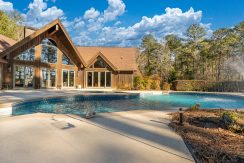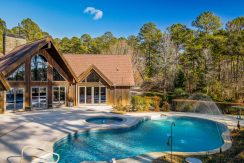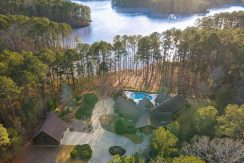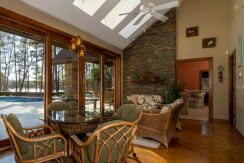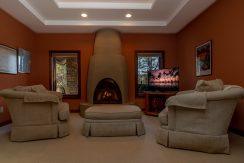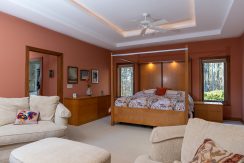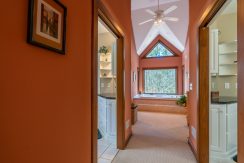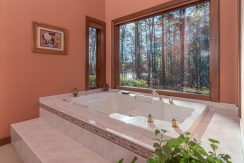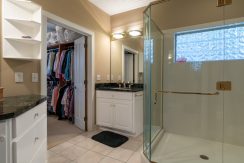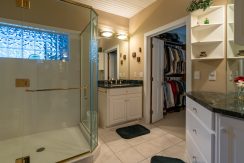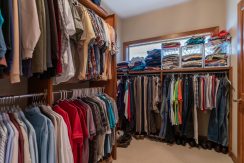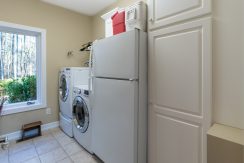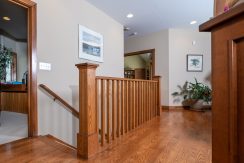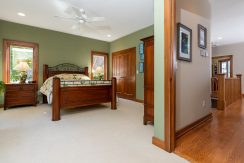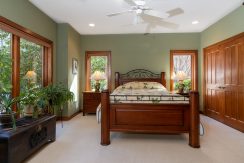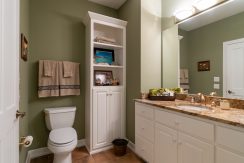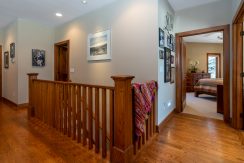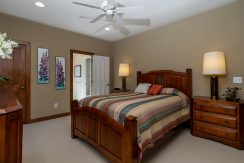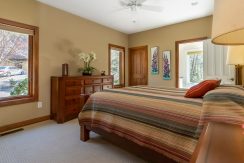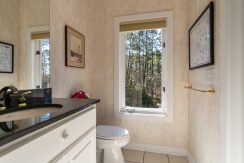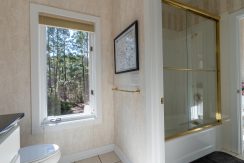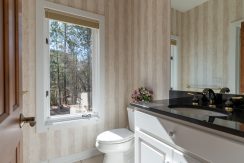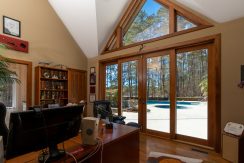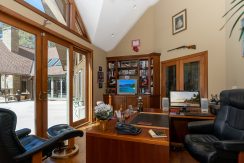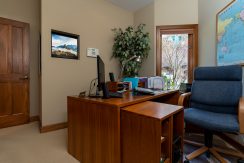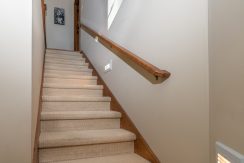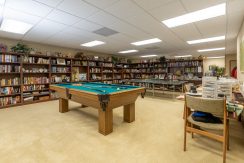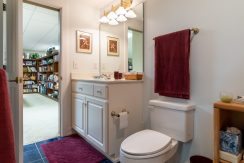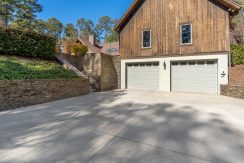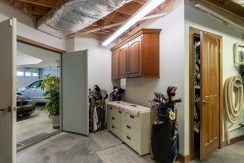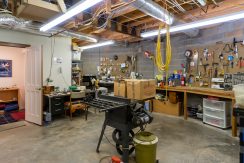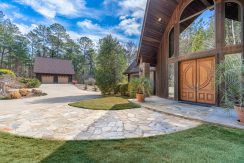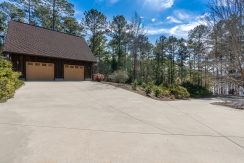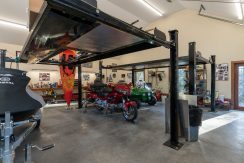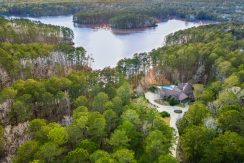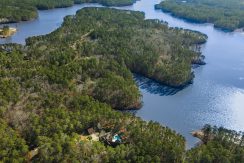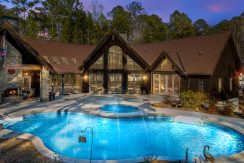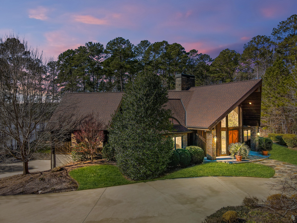135 Bereau Dr Mc Cormick, SC 29835
Sold $1,050,000 - Lake Home
Property Information
Features
- 2 Levels
- 2 Thermador Wall Ovens
- 2 Water Meters
- 3 High Efficiency Heat Pumps
- 40 Year Architectural Shingles
- Adobe Fireplace
- Appliance Closet
- Built in Microwave
- Built-in Wet Bar
- Butler's Pantry
- Casement Windows
- Ceiling Fans
- Circular Driveway
- Copper Sheeting
- Double Tray Ceilings
- Dry Stacked Stone Faced Retaining Wall
- Eat-at-Bar
- Extended Sink Heights
- Extended Toilet Heights
- Formal Dining Room
- Granite Counter Tops
- High E Rated Glazed Windows
- His and Her Baths
- His and Hers Closets
- Irrigation System
- Jacuzzi Bathtub
- Landscaped
- Mohen and Kohler Faucets
- Naturally Preserved Cedar Siding
- Outdoor Covered Bar
- Outdoor Fireplace
- Outdoor Pool Bathroom
- Pocket Doors
- Pull Out Shelving in Kitchen
- Recessed Lighting
- Security System
- Skylights
- Soft Close Drawers
- Solid Cherrywood Cabinets
- Solid Doors
- Stacked Stone Fireplace
- Stainless Steel Appliances
- Subzero Refrigerator/Freezer
- Surround Sound
- Swimming Pool/Children's Pool
- Thermador Gas Cook Top
- Tongue & Groove 24 Ft. High Wood Ceiling
- Under Cabinet Lighting
- Utility Room with Cabinets
- Water Filtration System
- Wheelchair Accessible Doorways
- WI-FI Thermostat
- Wine Cooler
- Work Shop Lower Level
You Belong Right Here!
Reflecting on the past year, and planning for the future, many are considering what matters most to them. Most would include living without stress, the ability to enjoy the calm of nature, an active lifestyle, great friends, and of course a place they love to call home.
This unique lake home is a show stopper in a community that facilitates the lifestyle you desire. Imagine looking out an expanse of windows at two pools with the lake shimmering in the background. With awesome views from most of the rooms in this home, the beauty doesn’t stop there. The architecture is so stunning, it’s hard to determine what is more spectacular, the inside views or the outside. I would say you have the best of both worlds, a home that will take your breath away and enchanting water views!
The front of the home features a circular driveway, naturally preserved cedar siding, Carolina dry stacked stone accent walls and pillars, and an expansive entry with large double doors bracketed by stained glass windows. Absolutely beautiful but nothing compares to what you are about to see when you step through the doors.
What first catches everyone’s attention is the spacious foyer with 24 foot high, tongue and groove, wooden, cathedral ceilings. Take a few steps in where you’ll find two lighted display cases all fronted by a stone edged partition that hides fiber-optic elements. The illuminated fiber-optics can be adjusted, via a control panel, to change both brightness and color thereby changing the color of the wall itself. Mood lighting may never be the same again!
And then it happens, your eyes focus on the wall of windows stretching from one room to the other, giving way to the views of the outside and unbelievable vistas of Lake Thurmond. By this time, you know you want to see more. Of course, the owners took into consideration when they were building, the top most desired designs in real estate and incorporated that with the very best material, workmanship, and functionality With large open spaces creating advantage points of interest and views from every room, all the modern amenities, and attention to the smallest of details, this truly is a “one of a kind”, custom-built home.
So, let’s step into the core of the home, the great room. As you take it all in, I am sure your eyes will go back and forth from the massive stacked stone fireplace, the 24-foot-high wooden ceiling to the wall of windows bringing the outside in with full views of the patio, two pools, and the lake. And then you feel it, such a large but casual, comfortable great room. The centerpiece of this area is the mantel and cherrywood cabinets on either side. The LPG fireplace is ready to go at the turn of a knob. The cabinets all have hidden removable backs so installing or modifying audio-visual equipment is easy and totally accessible. An included Bose Surround Sound System makes the room sound like a concert hall at the push of a button.
The kitchen will rival any showroom display for luxury homes, from the extended height granite countertops, solid cherry cabinets, soft close drawers to a Subzero refrigerator/ freezer. You will be thrilled to also have a Thermador gas range with 4 burners, a griddle, and a grill. Add to the list a custom Thermador hood with warming shelves, a roof-mounted three-speed exhaust fan, two built-in convection ovens, microwave, dishwasher to even a powered dumbwaiter going to the lower level. If you love to entertain you will appreciate the indoor wet bar and wine cooler combined in this kitchen design. All kitchen appliances are stainless steel professional grade. And to round it all off, two, backlit, handmade stained glass cabinet doors provide a unique kitchen accent.
A cozy but sunny casual eating area and seating space with skylights are adjacent to the kitchen. There are spectacular views of the patio, pools, and lake from this seating area.
Directly off the kitchen, you’ll find a very spacious formal dining room with its illuminated, double tray ceiling and accent lighting on all four walls. The chandelier is copper with natural alabaster globes.
The beautiful design carries over to the master suite wing of this home. The wing includes the master bedroom with seating area and adobe fireplace, double tray ceiling with accent lighting, separate his/her bathrooms with large walk-in showers, his/her walk-in closets, and a large sunken Jacuzzi.
On the opposite side of the home, you will find the guest room wing of the house that includes two bedrooms and two office spaces. The larger office can be easily converted into a den or a third bedroom. Both of the bedrooms and the larger office space have their own full bathrooms and walk-in closets.
Moving to the lower level you enter the game/ family room. There is plenty of space in this lower area to get creative if you like: create a space just for those special items you’ve collected, add another bedroom, or maybe an unbelievable second entertaining area. This level also has its own full bath, storage area, and Hobby Shop/WorkShop. A two-car garage is also accessible from this level. There is a concealed elevator shaft between the main floor and the garage. The elevator cab and lifting equipment can be installed at a later date if needed. From the garage, you can enter directly into the work-shop through two double doors.
I would be remiss if I did not bring attention to the outdoor living space you will enjoy in this home. The outdoor entertainment/pool area is encircled by the home, beautiful gardens, and fencing with two access gates. Adjustable fountains cascade into the two pools. The smaller, circular pool is approximately 20” deep making it a perfect child’s pool. The large freeform pool incorporates an in-floor vacuum system, eliminating the need for a troublesome robotic cleaning device. Both pools can be heated with their 300,000BTU LPG heater. The removable cartridge filtration system incorporates a computer-controlled chlorine generator, which converts salt in the water to the desired amount of natural chlorine. Chemical smell and feel are virtually nonexistent. This system is fully automatic. In the evening, the pools can be illuminated with their full-color fiber optic lighting systems. A specific color can be selected or the full spectrum of color can cycle through each pool. Additionally, the surrounding gardens have their own low voltage LED lights. The covered pool bar/fireplace area is ideal for entertaining day or night. The stone-topped wet bar has built-in display cases, cabinets, and a refrigerator. The fireplace has a built-in LPG fire starter to eliminate the requirement for kindling. This area also has accent lighting and a large multi-speed ceiling fan. An LPG quick connect allows a portable gas grill to be connected to the home’s 500 gallon, buried LPG tank thereby eliminating the need for portable tanks.
The street presence is incredible, with stack stoned pillars framing a glimpse of a stand-alone garage found as you meander down the circular driveway of the property. It is the only one approved in the village. The detached Garage/Shop is well lit with a workbench running the full width of the rear wall. It is fully heated with its own two LPG heaters, has both 110V and 220V power, and has a shop sink with hot and cold water. The two 7,000 pound lifts, tools, tool chests, a compressor, and various other items are not included in the property sale but may be discussed as a separate issue. (For Sale Separately) Any car enthusiast will appreciate a custom garage that can park four cars! Even the circular driveway was designed to make it easy to protect your precious cargo while coming and going.
And just beyond your backyard, you will find the 1,200 miles of shoreline of Lake Thurmond
We can’t wait to show you around.

