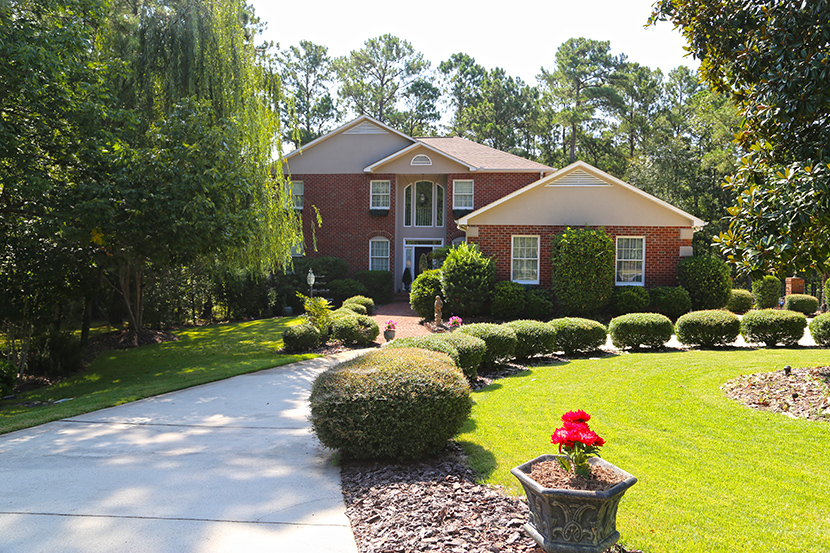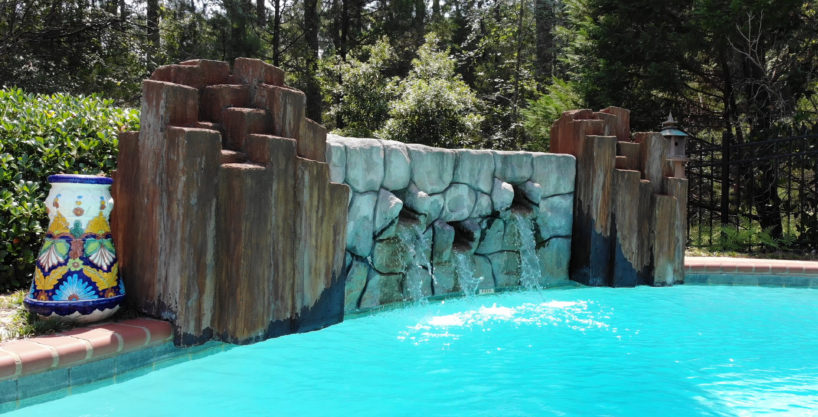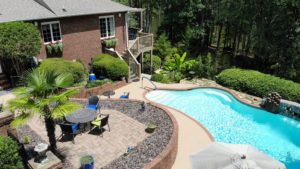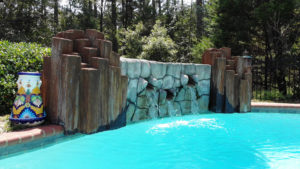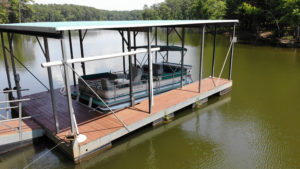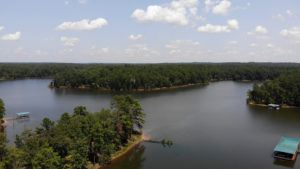335 Crown Point Mc Cormick, SC 29835
Off Market, Sold - Lake Home
Property Information
Additional Rooms
Features
- 2 Heat Pumps/ 2 Zones
- All Brick Construction
- Anderson Windows & Doors
- Architectural Shingles
- Bay Window
- Blown-in Cellulose Insulation/ Plastic Vapor Barriers
- Breakfast Nook
- Built-In Book Case
- Built-in Wet Bar
- Casement Windows
- Cast Aluminum Fencing
- Cathedral Ceiling
- Ceiling Fans
- Chair Rail
- Coffered Ceiling
- Crown Molding
- Custom Cabinets
- Dock
- Double Vanities
- Eat-at-Bar
- Extended Sink Heights
- Finished Walk-out
- Fireplace (Gas)
- Floors: Hardwood-Carpet-Tile
- Formal Dining Room
- French Doors
- Game Room
- Granite Counter Tops
- In-Ground Gunite Salt Water Swimming Pool
- Irrigation System
- Kitchen Appliances
- Kitchen Island
- Lake View
- Landscaped
- Large Deck/Patio
- Laundry Room
- Mother-n-law Suite
- Oversized garage with storage.
- Pocket Doors
- Pull Out Shelving in Kitchen
- Rain Bird 6 Zone Irrigation System
- Recessed Lighting
- Sky Light
- Soaking Tub
- Tiled Shower
- Trash Compactor
- Upper Patio Overlooking Pool
- Utility Room with Cabinets
- Walk-in Closet
- Walk-in Pantry
- Walk-in Shower
- Wet Bar
- Wheelchair Accessible Doorways
- Work Shop/Golf Garage
- Year Round Sun Room
Included Appliances
New Flooring Throughout the Entire First Floor. Beautiful Wide Plank Floors to Last a Lifetime. Spacious, Architecturally Designed Lake Home With a Saltwater Swimming Pool!
Wow, what an amazing waterfront home located in Savannah Lakes Village. So what makes this home so extraordinary besides the price? Imagine building a brick home, 5074 heated sq. feet with a saltwater swimming pool, on the lake, with all the upgrades you would want at this price? Impossible in today’s market. Then add in the quality and design of this lake home, its location, the size of lake it’s located on, 70,000 acres, and you have one astonishing opportunity. Have I peaked your interest? I’m hoping yes, so let me tell you a little about this home.
It starts with a remarkable street presence. With almost a half acre, the home sits beautifully on the lot with plenty of mature trees, bushes and landscaping. The brick paved walkway leading to the front door is lined with trimmed hedges as you are greeted by a four tiered fountain. The sound of the cascading water is inviting and a precursor to what you are going to find as you walk through the front door. As you get closer to the house, you’ll notice there is something different about the brick, and you will be right. It’s a special grapevine mortar design using a buff color with stucco accents. 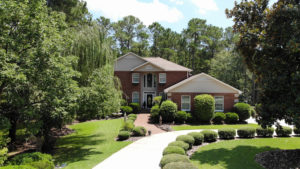
A huge foyer greets you upon entering with a beautiful stairway leading to the upper level and a long view of the great room in front of you. Of course the hardwood floors that run the entire main level capture your eye and warms the area up immediately. This very modern and beautiful floors were just installed. To the right you’ll find an extra large formal dining room. Perfect for those formal parties and holidays.
The great room is so impressive with its many windows, french doors leading to the deck area and gas fireplace adorned by a custom mantel. You will also appreciate the built-in bookcase that flanks the fireplace. The separate eating area is also open to the great room with floor to ceiling windows and doors bringing in the views of the lake and forest. Enjoy true indoor-outdoor living on the oversized deck that wraps the length of the home right off this room.
The kitchen is spacious with lots of counter space, cabinets, granite countertops, and pull out drawers. The large eat at island houses the Jenn Air cooktop with an extra set of burners and griddle. Oh, lets not forget there is even a walk-in pantry just around the corner.
The master suite is just as impressive as the rest of the home. Sleep nestled in the treetops in complete privacy. Your private hideaway is large, open and has a special treat, a year round sunroom that overlooks the lake right off of it. The adjacent sunroom extends your indoor/outdoor spaces, while also providing a peaceful haven for reading, watching TV or bird watching. This master suite has a large walk-in closet, high ceiling, barn door and hardwood floors. The bathroom has double vanities, a garden tub and tiled shower.
The upper level is home to three more bedrooms, one being a suite also. It also has a walk-in closet as well as a room that is adjoined to it that is large enough to either be a private office or a great storage area. The other two guest bedrooms share a full bath with a skylight.
The lower level is considered a walk-out and is a home in itself. Use the bonus space downstairs as a dedicated hobbyzone, rumpus room, or an additional entertainment area. One large room was specifically designed for an entertainment area with a built in bar, regular sized refrigerator, a spacious sitting area and french doors leading out to another patio area. There is even a bathroom for convenience. To the other side of this room you’ll find a game room with a full size pool table, sitting area and lots of space for parties.
One other space that most men will absolutely appreciate is the extra spacious workshop, golf cart storage combination. You will never be lacking for work and storage space as there is plenty of room for the water toys, christmas decorations and more.
Living on the lake usually means outdoor spaces and no exception with this lake home. With plenty of deck and patio areas to enjoy nature and the beauty of the woods and water, also having a saltwater pool just took the entertaining space to a new level. This no maintenance pool has a waterfall fea
ture that not only adds a visual effect but also sound. The space is beautifully landscaped, has solar lighting, and an upper patio level for additional areas of seating.
A covered dock and boat slip is directly behind the house, less than 100 feet away. What convenience! Also keep in mind, all furniture can be negotiated.
If you’ve been looking for that perfect lake home, this exceptionally peaceful and private retreat may be it! Surrounded by protected woodlands lending views of Lake Thurmond, the open floor plan with spacious rooms, high ceilings, and lots of windows taking full advantage of the serene setting, can be yours at an extraordinary price in an extraordinary community. Living in an active adult community is full of adventure and fun. Come and see what everyone is talking about, the gem of the South, Savannah Lakes Village!

