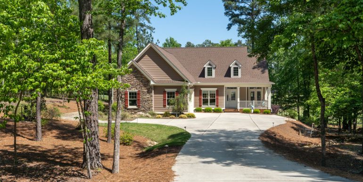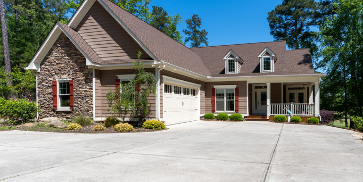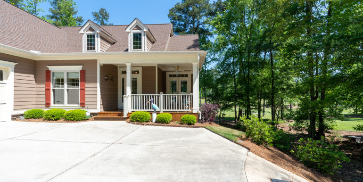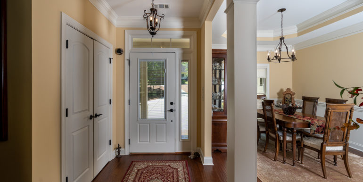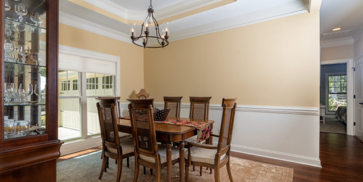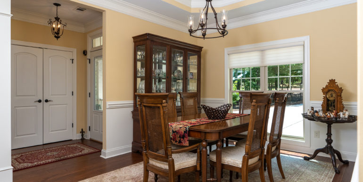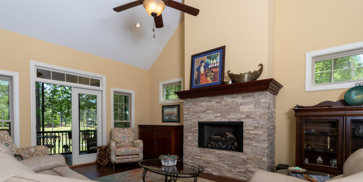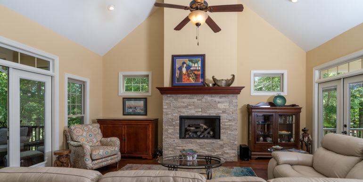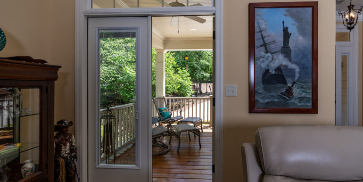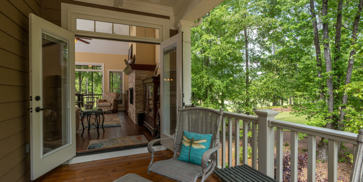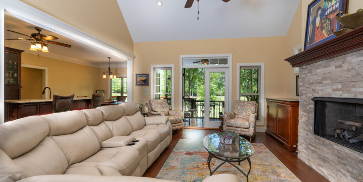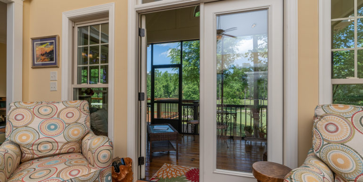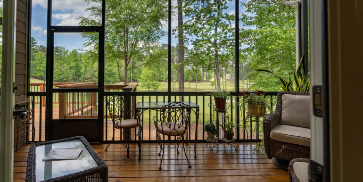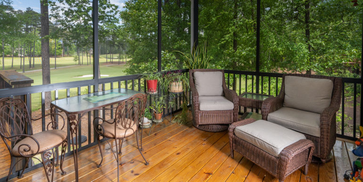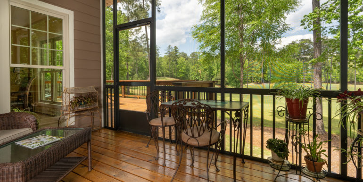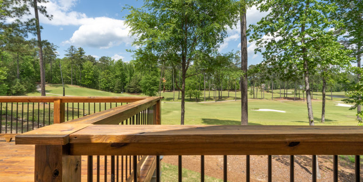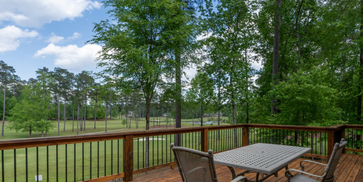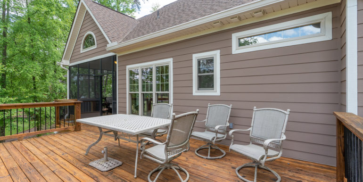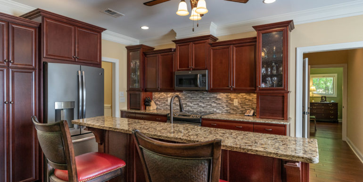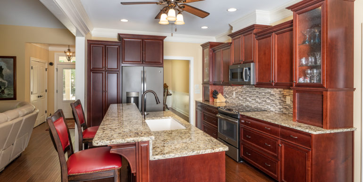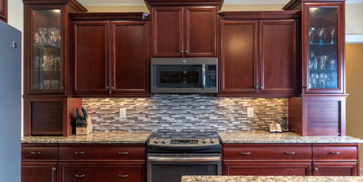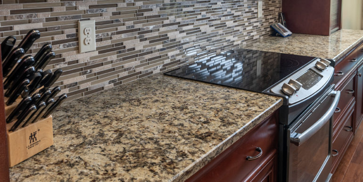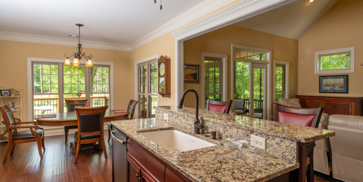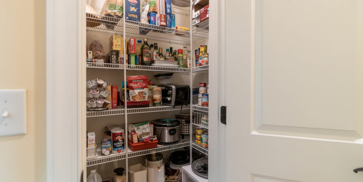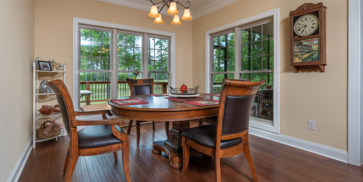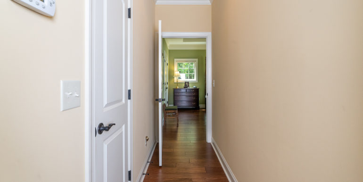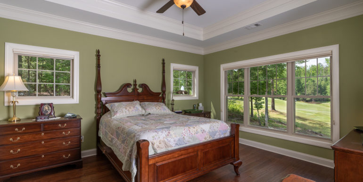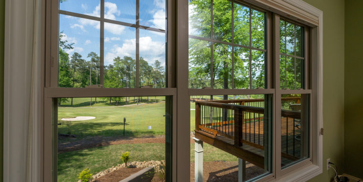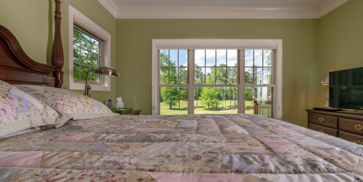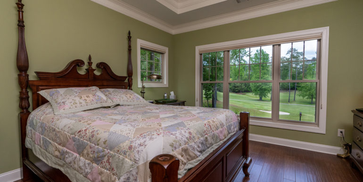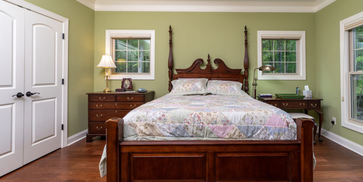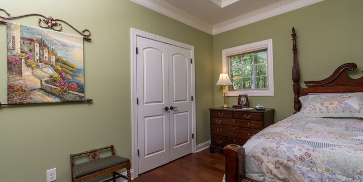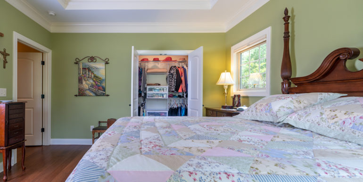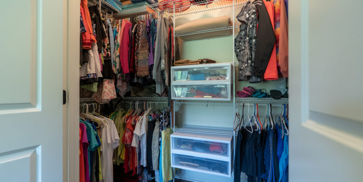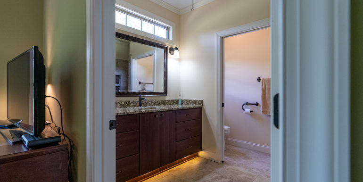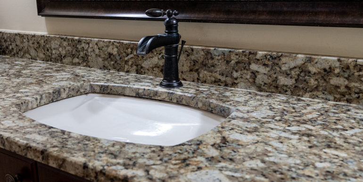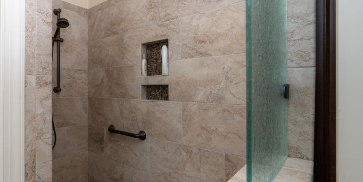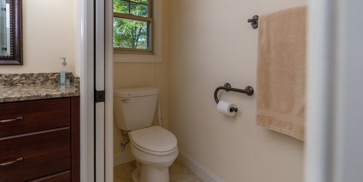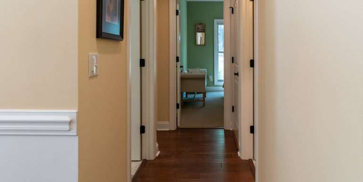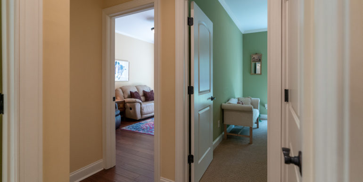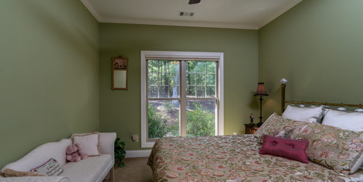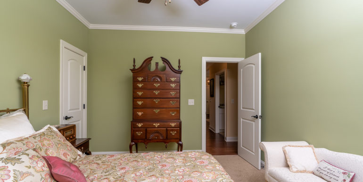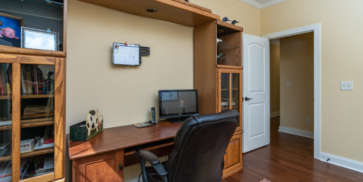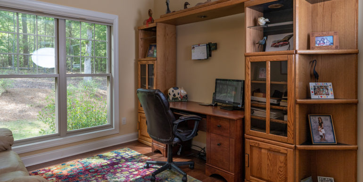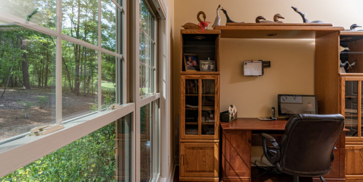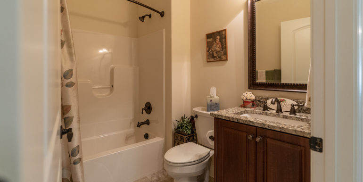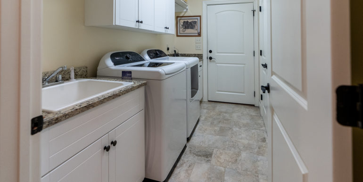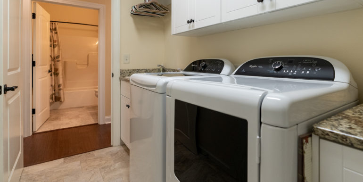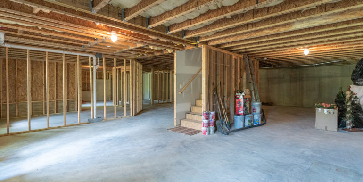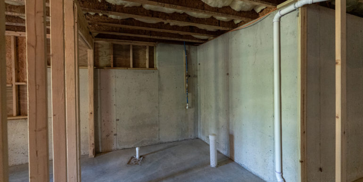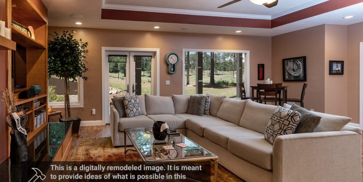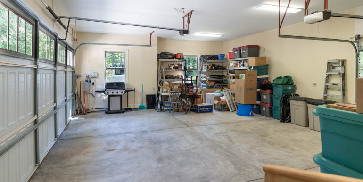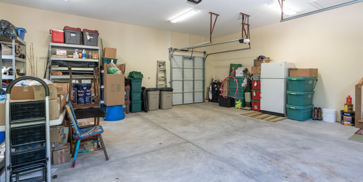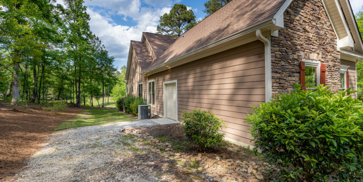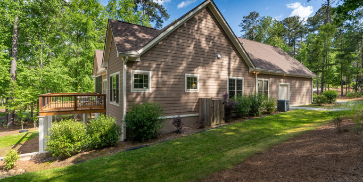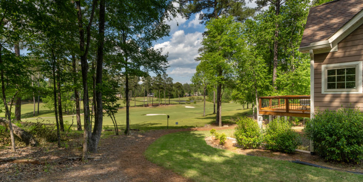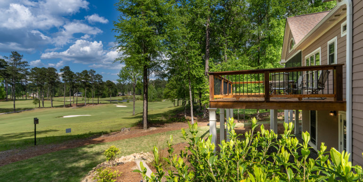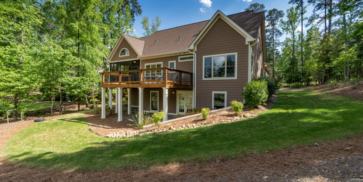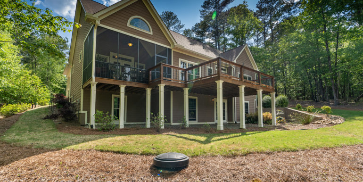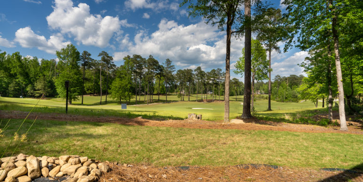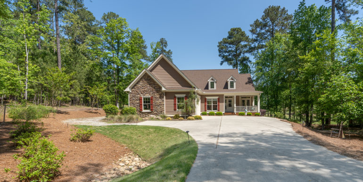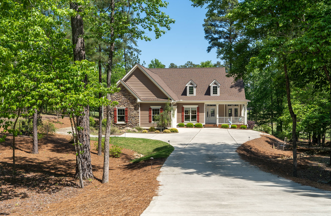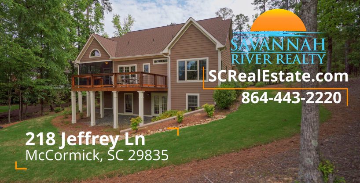218 Jeffrey Lane Mc Cormick, SC 29835
Sold $375,000 - Golf Home
Property Information
Features
- 11 Foot Tray Ceiling in Master
- 1907 sq. ft finished/1907 sq ft. unfinished
- 2 Water Meters
- 4 Zone Rain Bird Irrigation
- Abundant Storage
- Appliance Closet
- Architectural Shingles
- Bead Board Ceiling
- Built in Microwave
- Ceiling Fans
- Chair Rail
- Costum Window Treatments
- Covered Front Porch
- Crown Molding
- Custom Cherry Cabinets
- Double Hung Tilt Windows
- Driveway Copper Lighting
- Eat-In Kitchen
- Extended Sink Heights
- Extra Large laundry Room
- Farmhouse Sink
- Floors: Hardwood-Carpet-Tile
- Formal Dining Room
- French Doors
- Front Porch
- Golf Cart Storage
- Golf Lot
- Hardie Board and Stack Stone
- Heat Pump
- Island Kitchen Bar
- Landscaped
- Large Deck/Patio
- Large Utility Room
- Low E Windows
- Open Floor Plan
- Over sized 2 car garage
- Pantry
- Pocket Door
- Pull Out Shelving in Kitchen
- Recessed Soffit Lighting
- Screened Porch
- Sink in Laundry Room
- Soft Close Drawers
- Stainless Steel Appliances
- Stone Fireplace
- Tiled Custom Shower
- Unfinished Lower Level
- Vaulted Ceiling
- Walk-in Closet
Included Appliances
Just Reduced
An ideal Golf Home with an unbelievable view has come on the market! This could be the lifestyle you have been searching for.
Hardiplank and stack stone along with the landscaping, professional lighting accents, and long driveway creates an inviting street presence.
For lifestyle, location, and value, there is no better choice than Savannah Lakes Village and 218 Jeffrey Lane is a good example. This 3 bedroom, 2 bath home has 1907 sq, ft. on the main floor, and an additional 1907 sq. ft. that is unfinished on the lower level, already plumbed, framed, and ready to be finished giving you a total of 3814 sq ft. Add to that, 168 sq. ft. of a covered front porch with a vinyl railing that is ready for those rocking chairs you envisioned. At the back of this home, you’ll find a 160 sq. ft screened porch that leads to a 224 sq. ft open deck with spectacular views. I assure you, with all the spaces you have to enjoy views of the golf course, you will never lack for something beautiful to look at.
This low maintenance home incorporates clean, simple lines with panoramic views of the Monticello course including hole number 16 plus 4 others all from your backyard. The homesite is located on the 15th green of a beautiful challenging par 5 hole.
Walk-in and you are greeted with an array of visuals from a raised stone fireplace, an expanse of windows looking out to the golf course, and enchanting views of golf course greens and pond. The modern-day colors are so pleasing to the eye and accented with dark engineered hardwoods, nothing but stunning! The living room and kitchen flow seamlessly into each other giving you that cozy, great for entertaining and oh so relaxing feeling. How wonderful it is to walk in a home and have the ability to look straight through to the open views of the Monticello golf course. The custom-made cherry wood mantle delivers that extra wow factor. The raised fireplace can be seen from the formal dining room, screened porch, as well as the kitchen. With windows everywhere, vaulted ceiling, transom windows, and two sets of French doors leading to outdoor spaces, you can’t imagine how life can get any better.
Often known as the heart of the home, the kitchen is open to the living room as well as the formal dining room. The kitchen not only has visual appeal with gorgeous granite countertops, custom Cherry cabinets, but it also has all the bells and whistles of a well thought out kitchen. With everything easily accessible, a porcelain farm sink, stainless steel appliances, modern tiled backsplash, and lots of counter space, you’ll love cooking in this space. All fixtures are oil rubbed bronze throughout. There are large, deep, easy access pull out drawers, two pantries, one a walk-in, the other a double door cabinet with pull out shelving. The appliances are G.E. Profile with a French door refrigerator, bottom freezer, and 2 ice makers.
Off the living room is the screened-in porch where I am sure you will find this a place to reconnect often with each other. The high, beadboard ceiling in this room makes the area feel even more luxurious. Sit and watch the golfers, or enjoy having your coffee in the morning as the birds wake up with you. No doubt, you will spend countless hours enjoying this space.
On one side of the home, you’ll find the master suite. Here again, you will find a wall of windows with sensational views, a tray ceiling, a walk-in closet, and a luxurious bathroom. Who wouldn’t love a walk-in roman shower with a waterfall glass partition? And for those who find themselves sometimes up late at night, the rope lighting under the vanity will become a favorite feature. The guest bedrooms are on the opposite side of the home giving way to lots of privacy.
Even the laundry room stands out in this home. The washer and dryer are Whirlpool Cabrio Platinum and stay with this home. You will also find double-wall cabinets, a sink, and 2 rods for hanging clothes. And for those extra items you want out of the way, there is a 6-foot wall closet with shelving.
When building this custom home, the owners made sure to include handicap width halls and doors along with extended height vanity and toilets, grab bars where needed, recessed lighting everywhere, crown molding, poured wall foundation, and all the extras that make a home unique and special.
This could very well become your forever home. Give us a call today to find out more.

