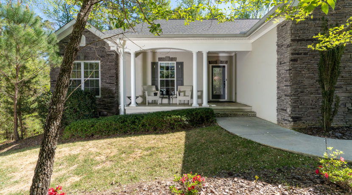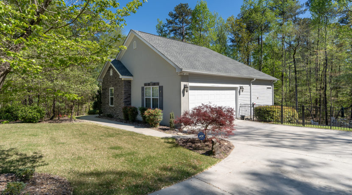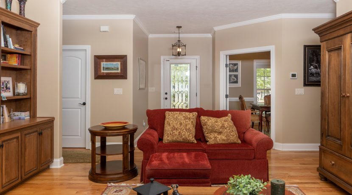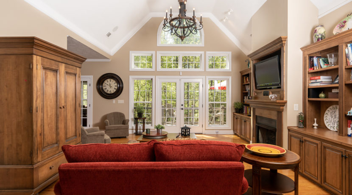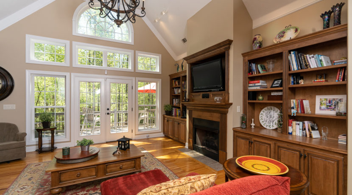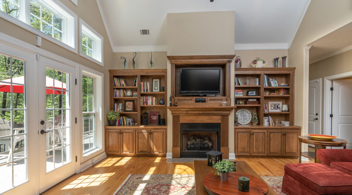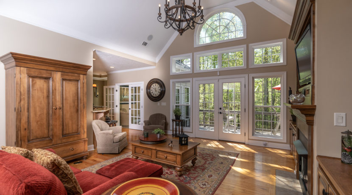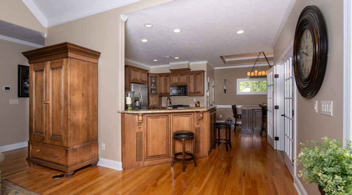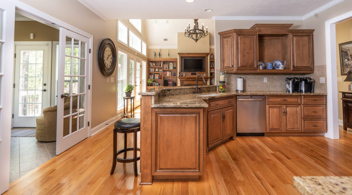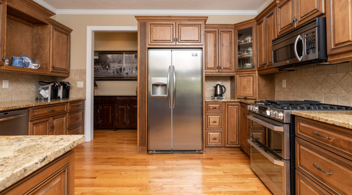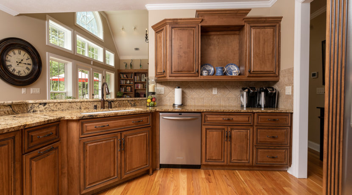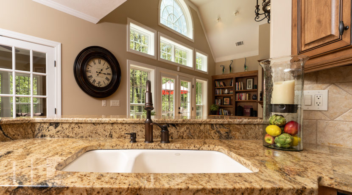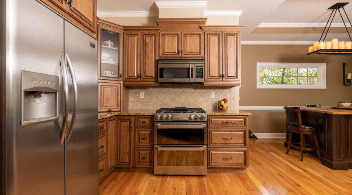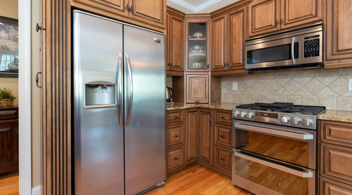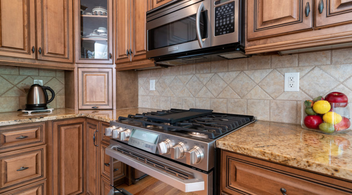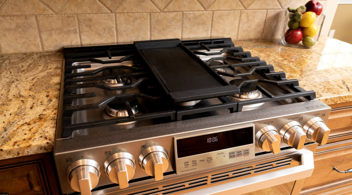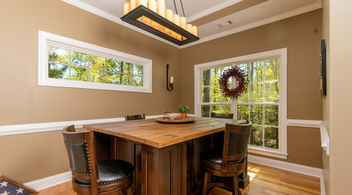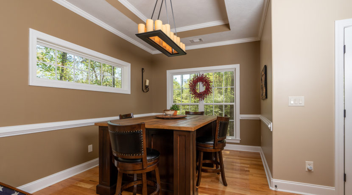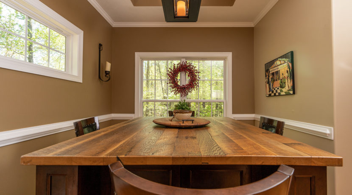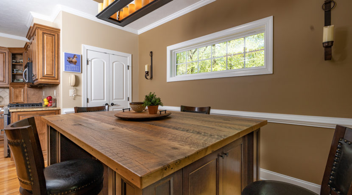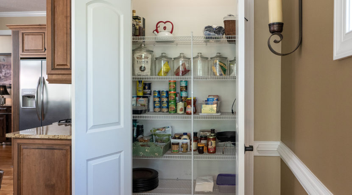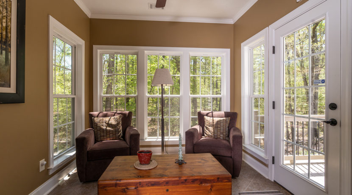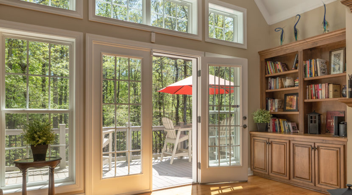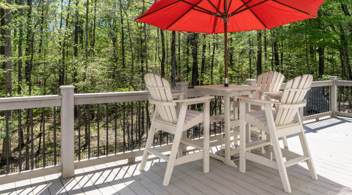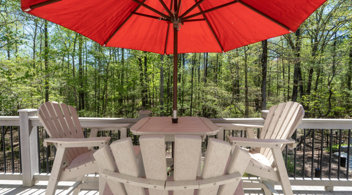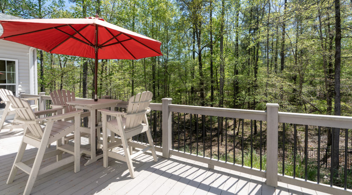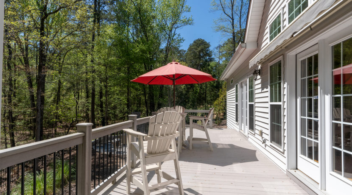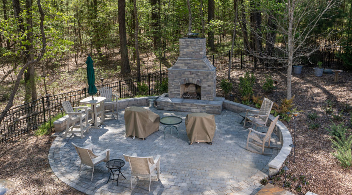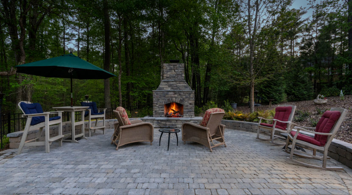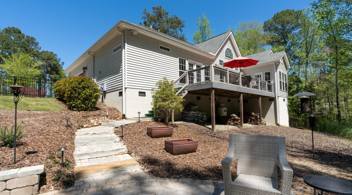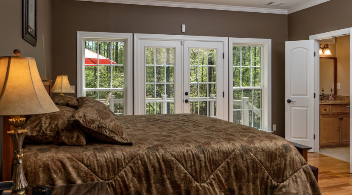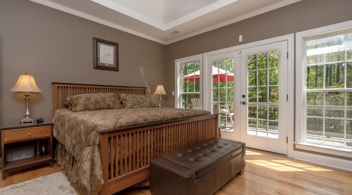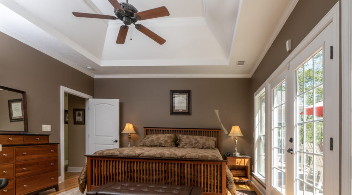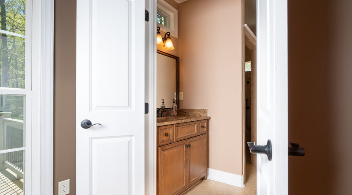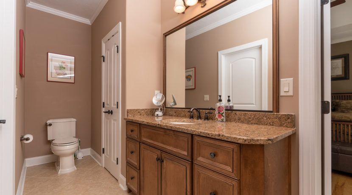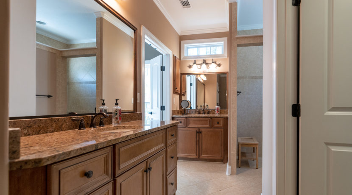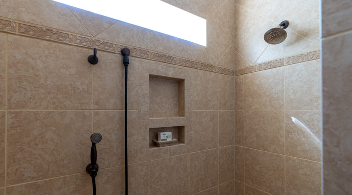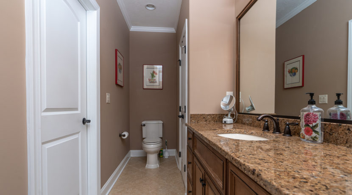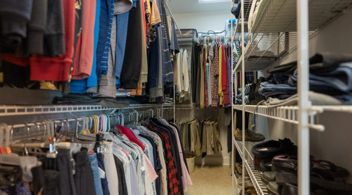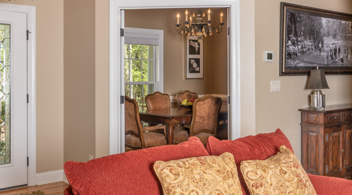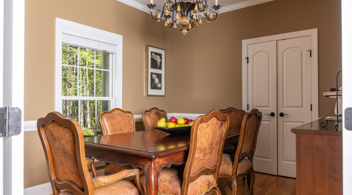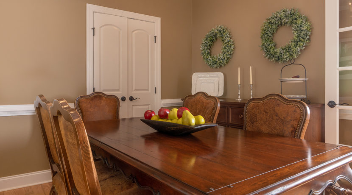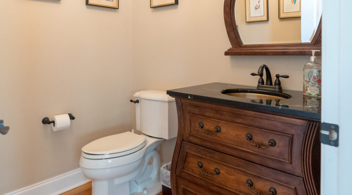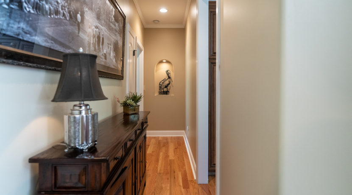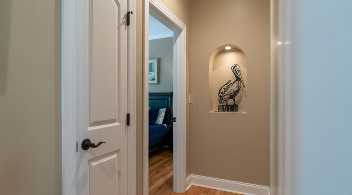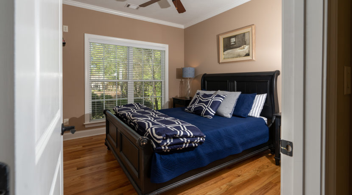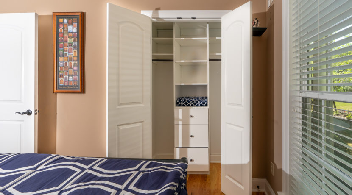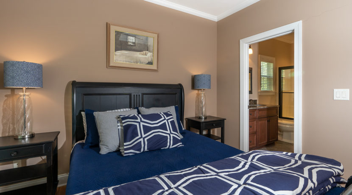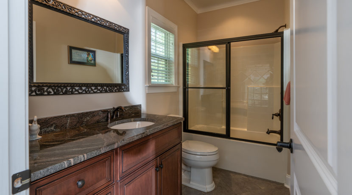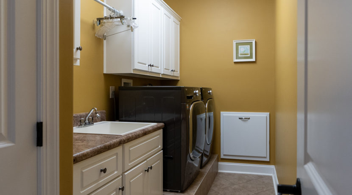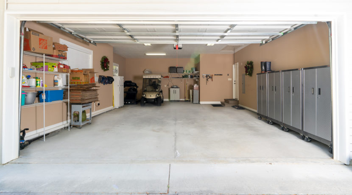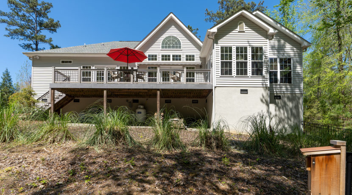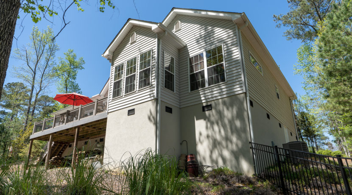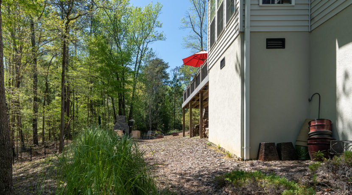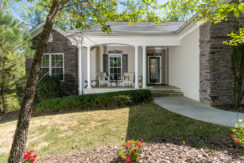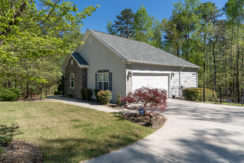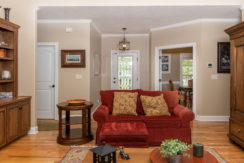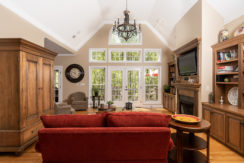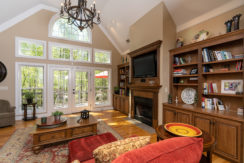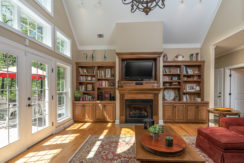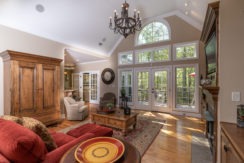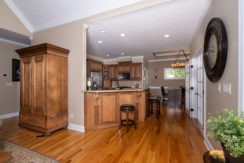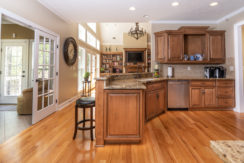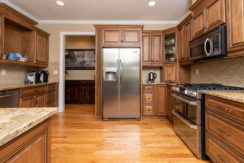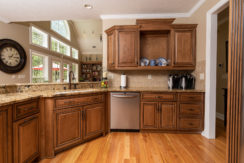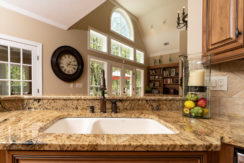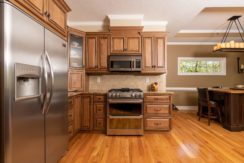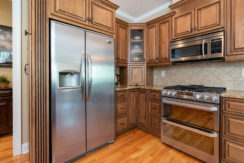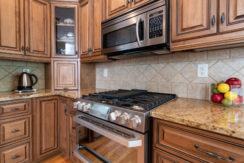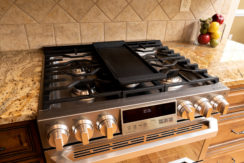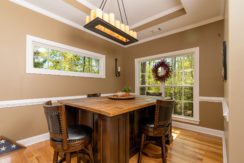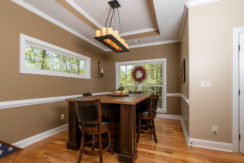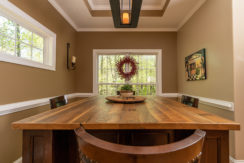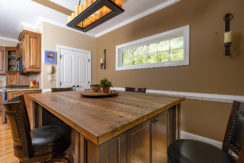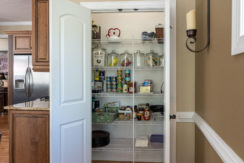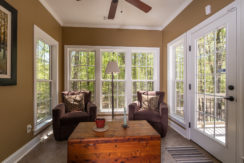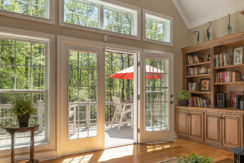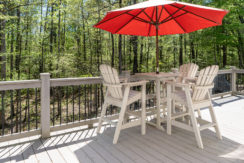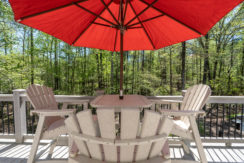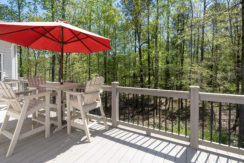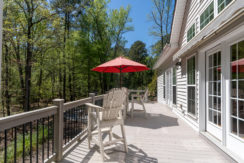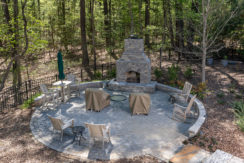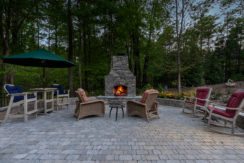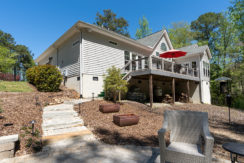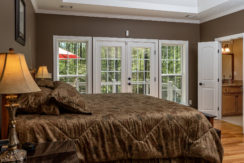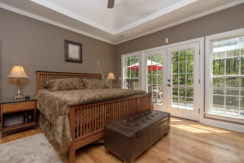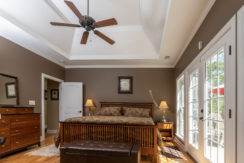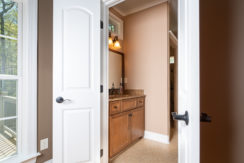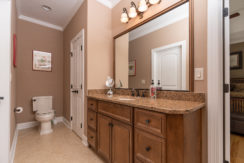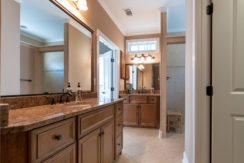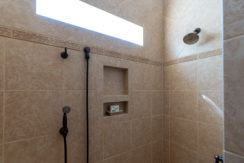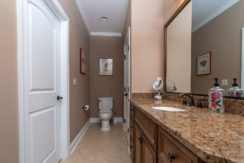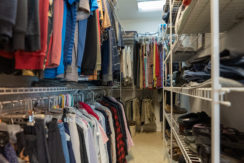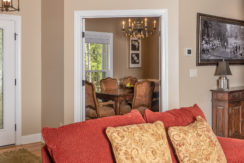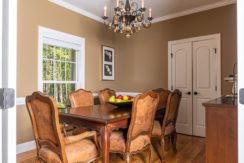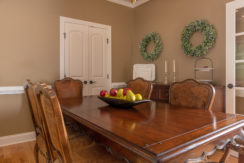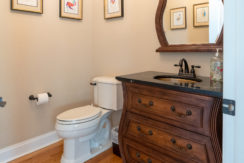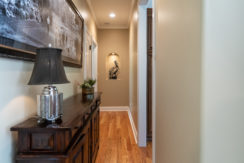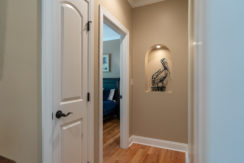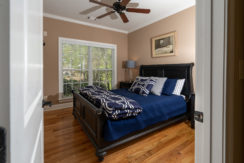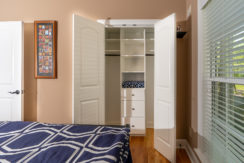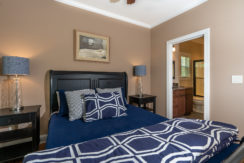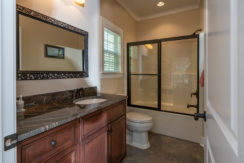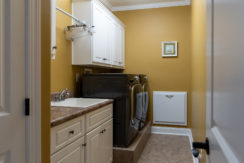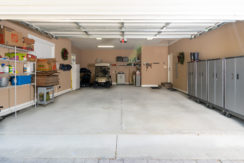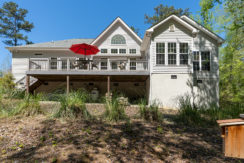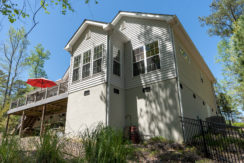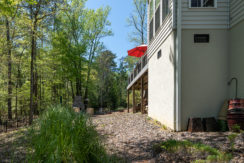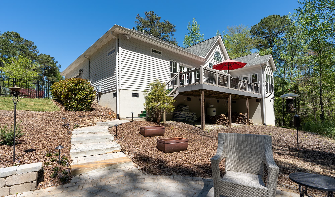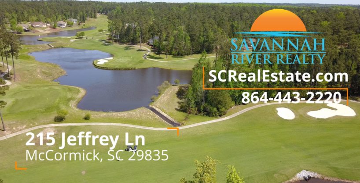215 Jeffrey Lane Mc Cormick, SC 29835
Sold - Interior Home
Property Information
Features
- Architectural Shingles
- Breakfast Nook
- Built-In Book Case
- Cathedral Ceiling
- Ceiling Fans
- Ceramic Tile
- Chair Rail
- Chandelier
- Covered Front Porch
- Crown Molding
- Custom Cabinets
- Dining Area
- Double Ovens
- Double Vanities
- Eat-In Kitchen
- Extended Length 2 Car Garage
- Extended Sink Heights
- Extra Large laundry Room
- Fireplace (Gas)
- Floors: Hardwood
- French Doors
- Gas Stove
- Golf Cart Storage
- Granite Counter Tops
- Great Room
- Gutter Guards
- Heat Pump
- Irrigation System
- Landscaped
- Large Back Yard
- Large Pantry
- Lower Level Patio w/Stone Fireplace
- Recessed Lighting
- Roman Walk-In Shower
- Split Floor Plan
- Stainless Steel Appliances
- Sunroom
- Trex Decking
- Trey Ceiling
- Wainscoting
- Walk-in Closet
- Workshop / Storage Area
Included Appliances
Could this be your ideal home? This unique 2008 ranch style home with its lifestyle-driven approach to design offers the ideal balance of livability, featuring indoor as well as outdoor entertaining spaces. Not too large but not too small, you’ll love the spacious open floor plan, tray and cathedral ceilings, custom cabinetry and molding throughout the interior, it’s such an easy home to live in. The beautiful Hardwood oak floors in the main living space along with tiled bathrooms add to the overall warmth of this home.
A custom build Gas log fireplace with a wall switch is flanked by bookcases that takes center stage. Who doesn’t love the natural light coming into your living space, so be prepared to be wowed by the wall of floor to ceiling windows in this family room. These give view to the gorgeous backyard and forest that surrounds this home. With several acres of common property to the side and back, the privacy you will experience even though you are in an established neighborhood is unparalleled. Who would believe the Monticello golf course is right across the street!
The kitchen is partially open to the family room and has all the newest amenities: granite countertops, stainless appliances, new LG Signature 5 burner gas range with center griddle and double convection ovens. A custom-built craftsman kitchen table with underneath storage is one of a kind and perfect for large gatherings. Off of the kitchen, you will find a bright sunroom leading to the Trex deck. This could become one of your favorite rooms in the house where nature from the outside is brought inside.
The large master suite with access to the deck has a large roman walk-in shower, tray ceiling, dual vanities, and an extra-large walk-in closet. This is a split floor plan so the two guest bedrooms are on the opposite of the home, one of them having a California custom closet.
Step outside where you will find two distinct outdoor living spaces. Your deck sits up high overlooking a private wooded lot with a new 4-foot aluminum fence enclosing the back yard. Enjoy this space no matter what the weather is with an awning to provide shade. But it just keeps getting better as you enter the lower level of the yard where you are greeted by an extraordinary, Belgard paved patio with stone wood-burning fireplace and landscape night lighting. The space is large, cozy, and wonderful for entertaining or just relaxing by the fire under the stars! One cord of seasoned oak firewood is included with the purchase of this home. It even comes with exterior LED patio and yard lighting with remote dimmers. Are you feeling a bit spoiled yet?
A few other items worth mentioning: All new chandeliers. New roof in 2017. New Bryant 4-ton, 16 Seer 2 stage HVAC 2019. New Leaf Filter gutter protection system on all gutters. The interior was just painted. Oversized 2 car garage with extra space for golf cart. Private oversized lot in Cul-de-sac. Transferable termite bond.
Savannah Lakes Village is a planned community designed to engage retirees in a healthy, physically active lifestyle. From golf, swimming, racket sports to fitness classes, and more, you will never want for something to do. Add to this an active, socially engaged community with every kind of social club imaginable, and you have a paradise to explore for the rest of your life. So come enjoy the sunshine and smiles for the rest of your life!
Give us a call today to view this amazing home!

