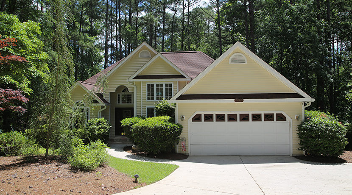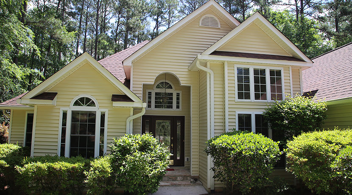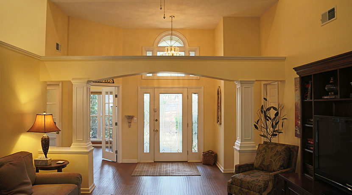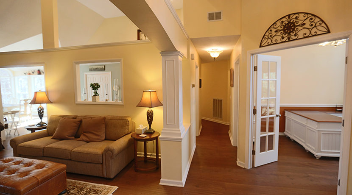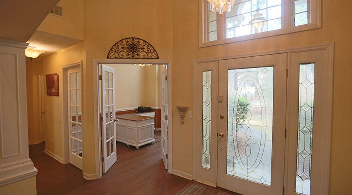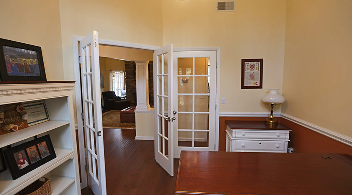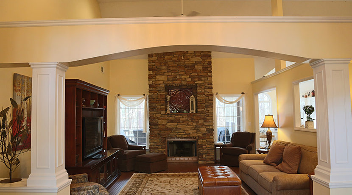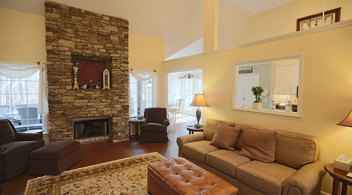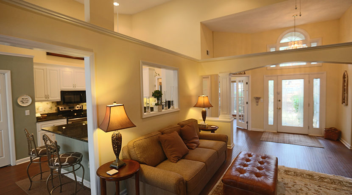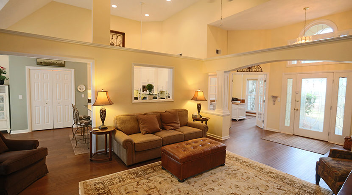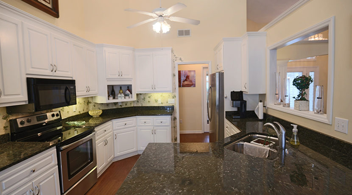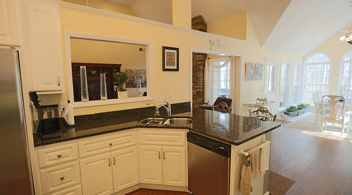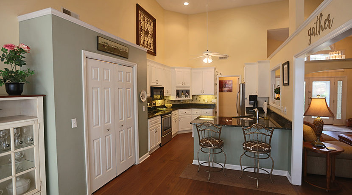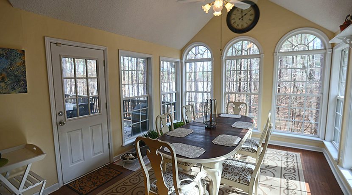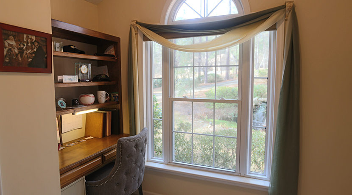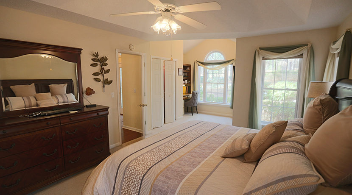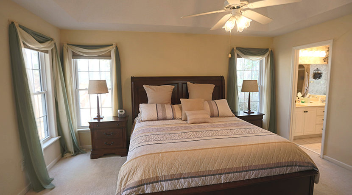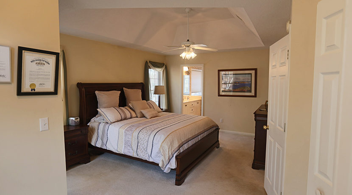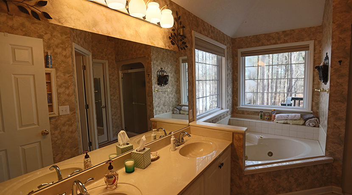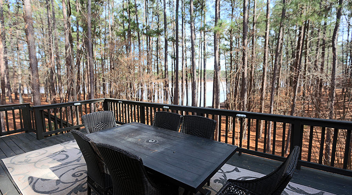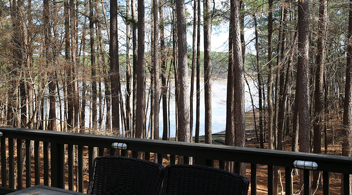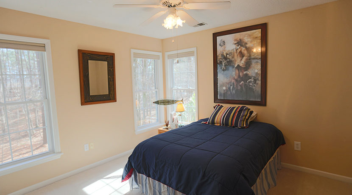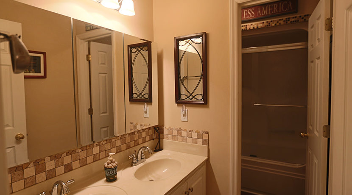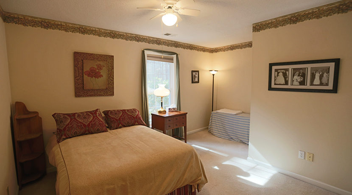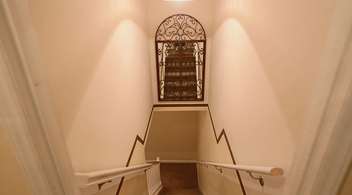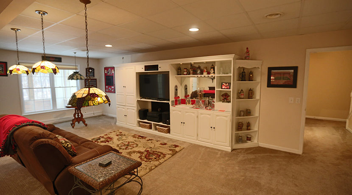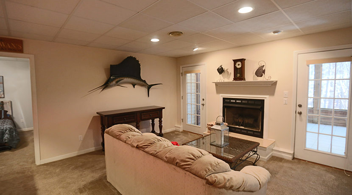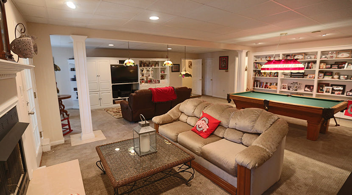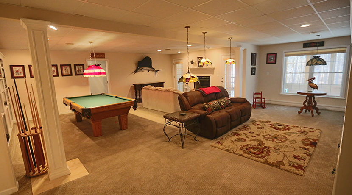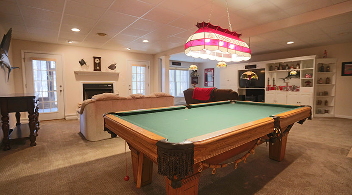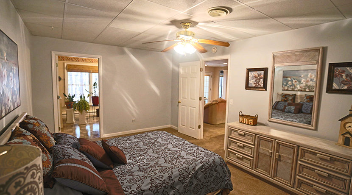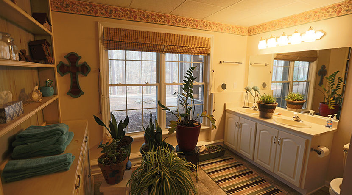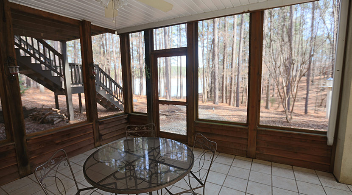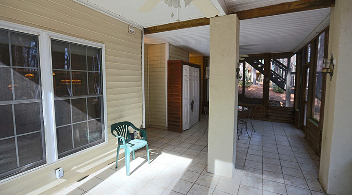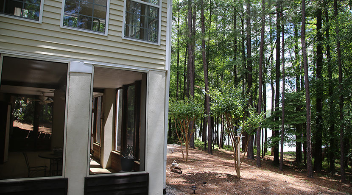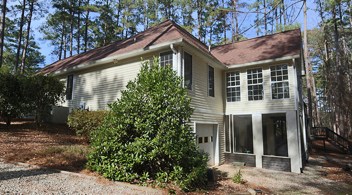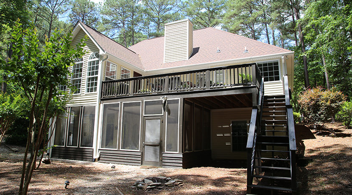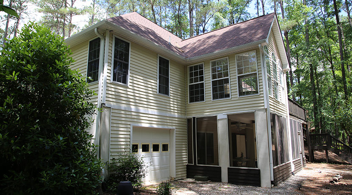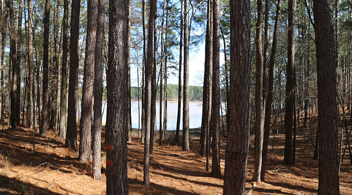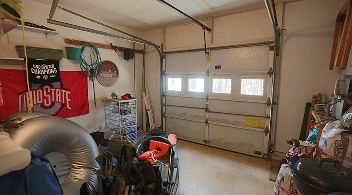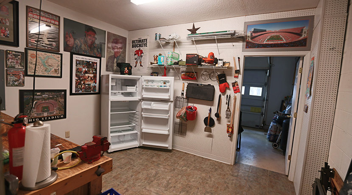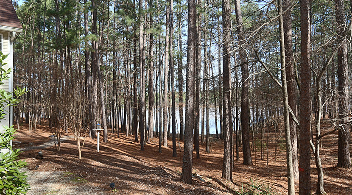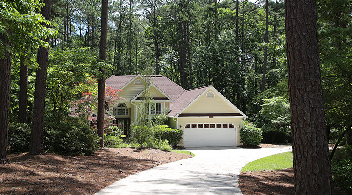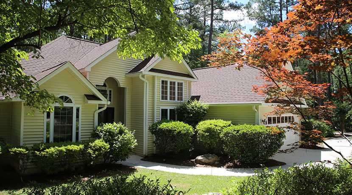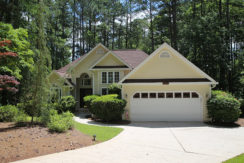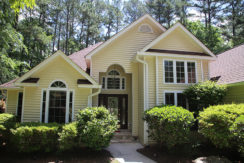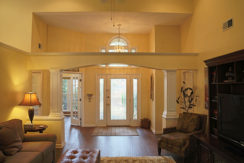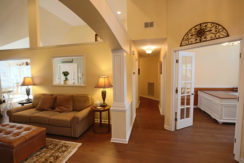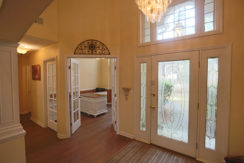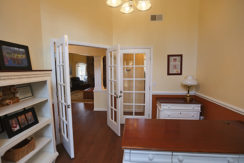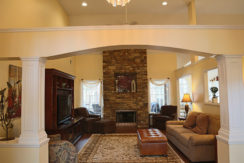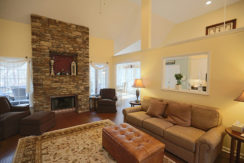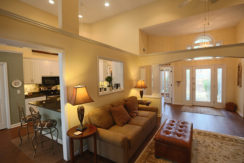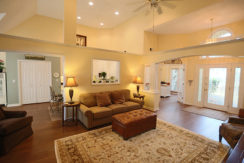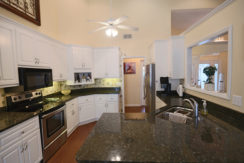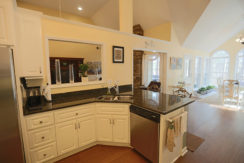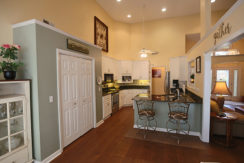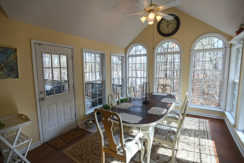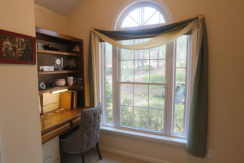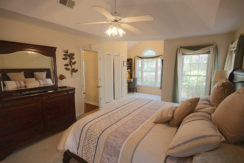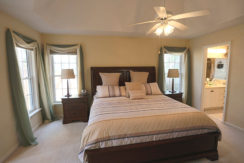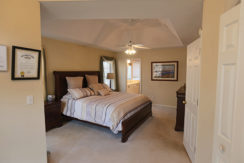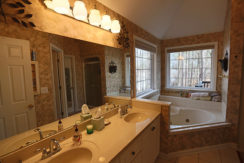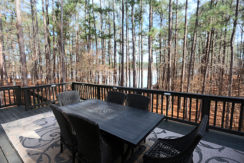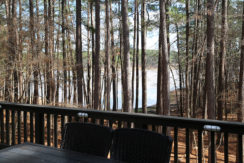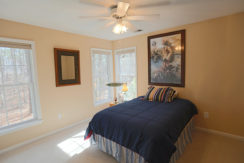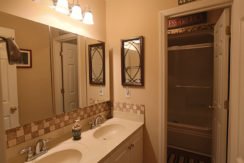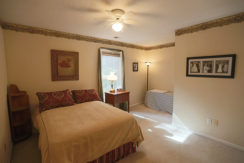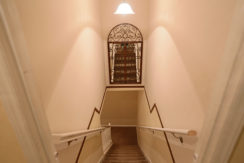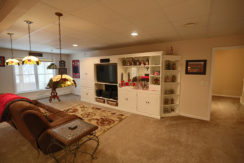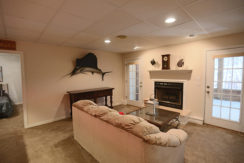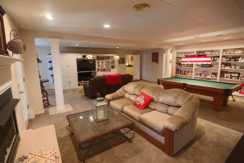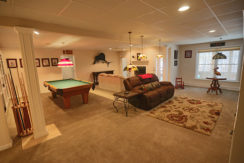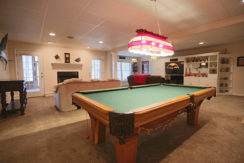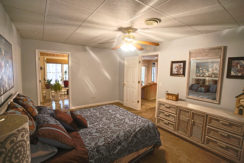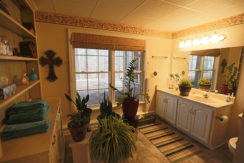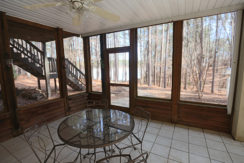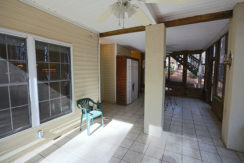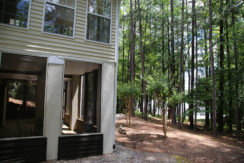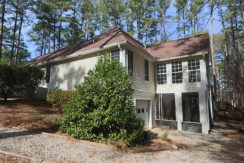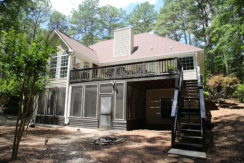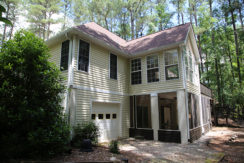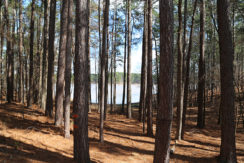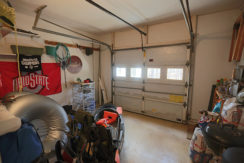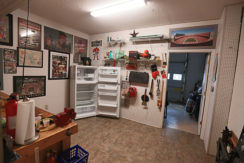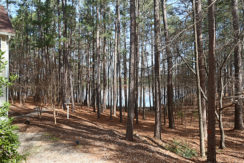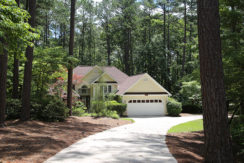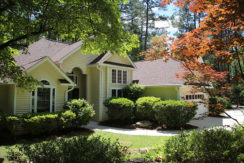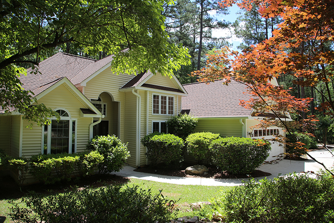179 Tara Drive Mc Cormick, SC 29835
Off Market, Sold - Lake Home
Property Information
Additional Rooms
Features
- 2 Fireplaces
- 2 Heat Pumps
- 2 Hot Water Heaters
- 2 Levels
- Abundant Storage
- Breakfast Nook
- Cathedral Ceiling
- Covered Front Porch
- Deck
- Deep Water Cove
- Dining Area
- Dock
- Double Vanities
- E Windows
- Eat-at-Bar
- Eat-In Kitchen
- Finished Lower Level
- Floors: Hardwood-Carpet-Tile
- Golf Cart Garage
- Granite Counter Tops
- Irrigation System
- Jetted Tub
- Lake View
- Landscaped
- Large Pantry
- Lots of Storage
- Office
- Screened Porch
- Spaciious Kitchen
- Split Floor Plan
- Stone Fireplace
- Two Car Garage
- Work Shop Lower Level
Included Appliances
Living on a Cul-de-sac is always nice because you can be assured of less traffic than a major artery. Add to that a corner lot and you have the makings of a great location. Located in the center of the hub of the village, this waterfront home is filled with light, open spaces with views of the lake from so many rooms.
The first thing you will notice when approaching the home is the beautiful water fountain in the front yard and the professional landscaping, mature trees and shrubs. The high, covered porch leading into the house is welcoming and charming. Being built in 1995 this 4 bedroom, 3.5 bath is in excellent condition with many upgrades being made throughout the years: New Roof in 2015, granite countertops, appliances, ceramic tiling and more. The deck off the kitchen is very large and again with stunning views of the lake.
As soon as you walk in you’ll be pleased with the last addition that was made, a stacked stone fireplace from floor to ceiling. The open living room has cathedral ceilings, partially open to the kitchen. The kitchen has a great flow with plenty of countertop space, pantry and of course those well known southern white cabinets. Open to an eating space that overlooks the lake and surrounded by windows, this could be one of your favorite places in this home. This all glass sunroom/dining area is extremely unique with breathtaking views of the lake.
Off the living room there is a quaint room that is being used as an office and could easily be converted into a formal dining room.
The split floor plan offers the master suite on one side of the home and 2 guest bedrooms and full bath on the opposite side.
The lower level is impressive with it’s very large living space, bedroom suite, sunroom and laundry area. There is also a large work shop room and golf cart storage. Please make an appointment to see the unusual and charming waterfront home.

