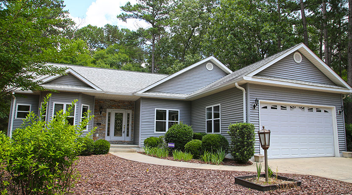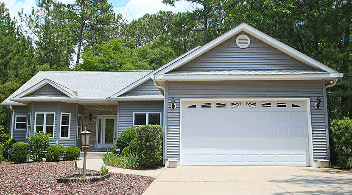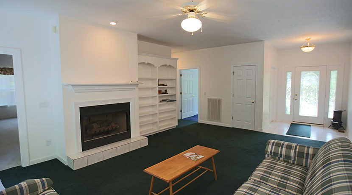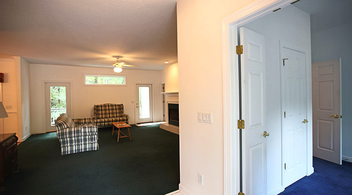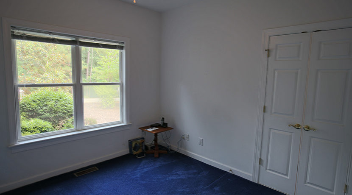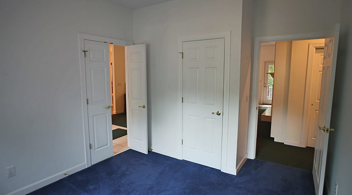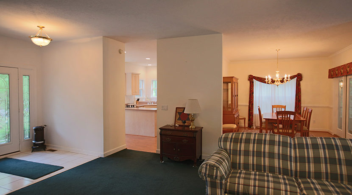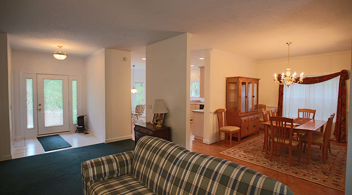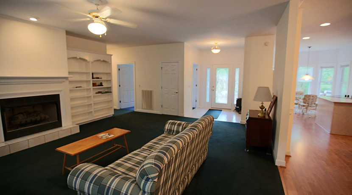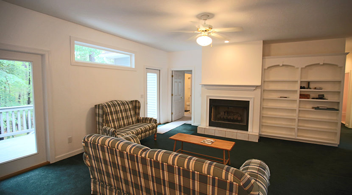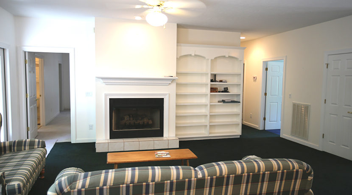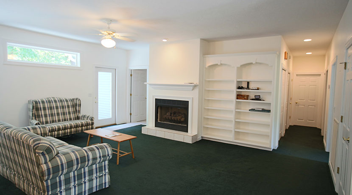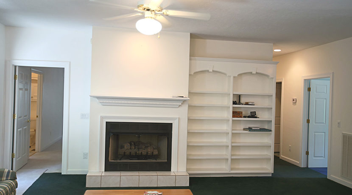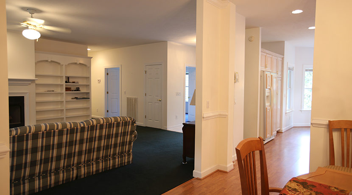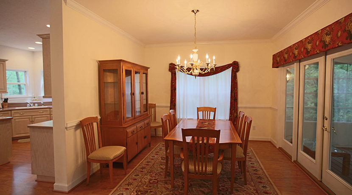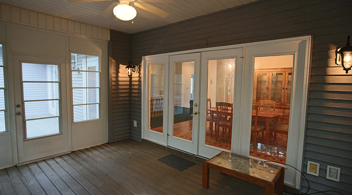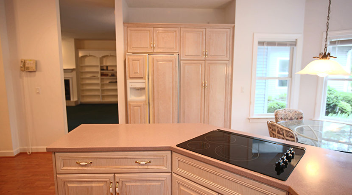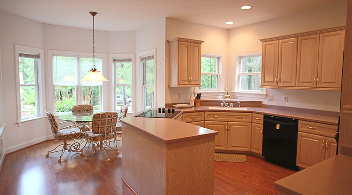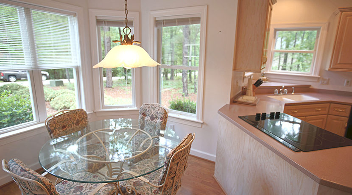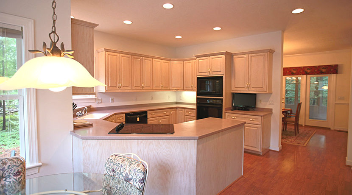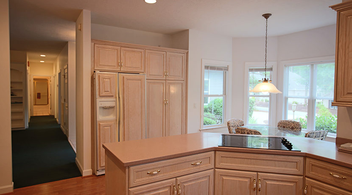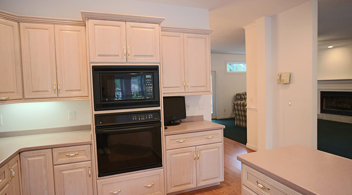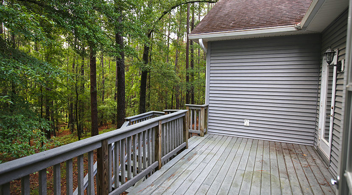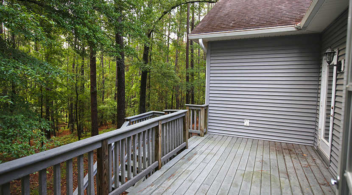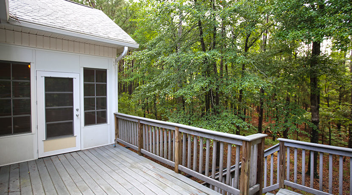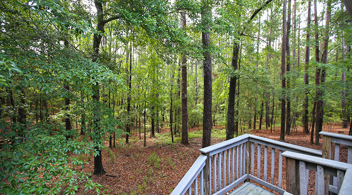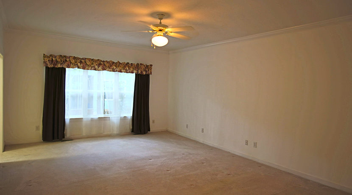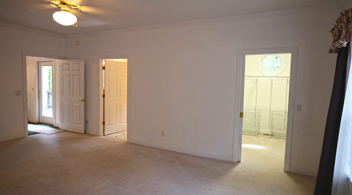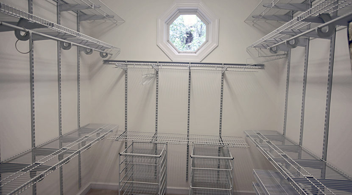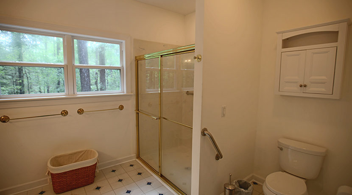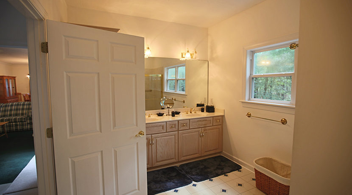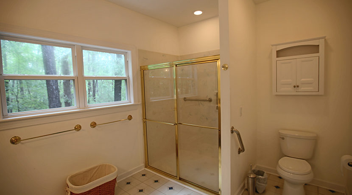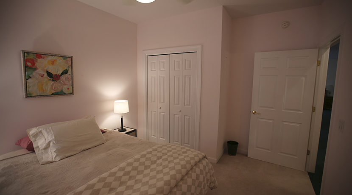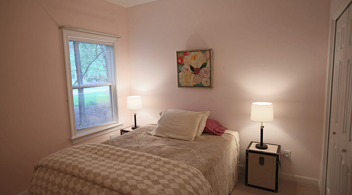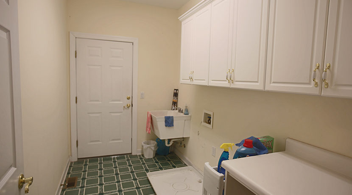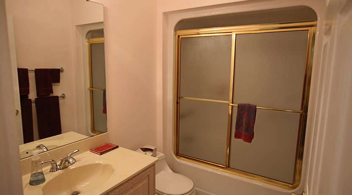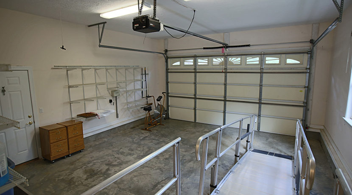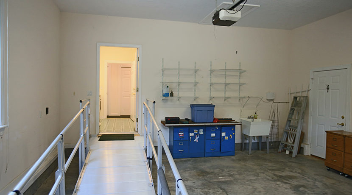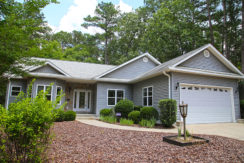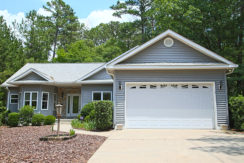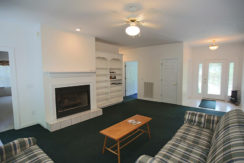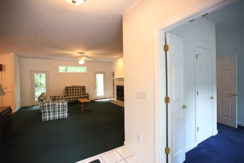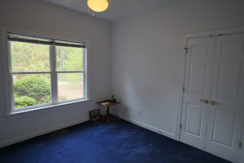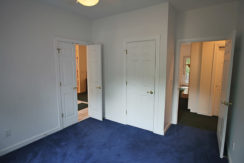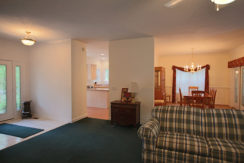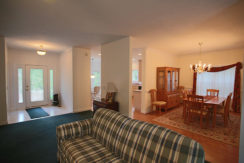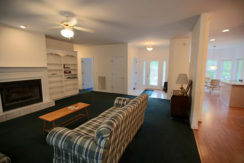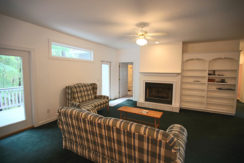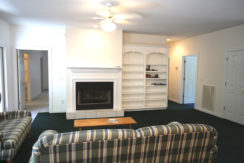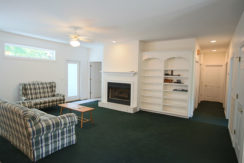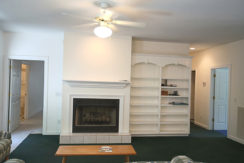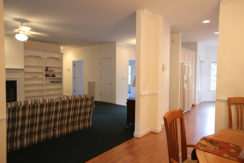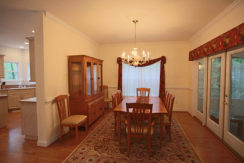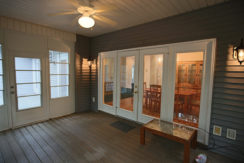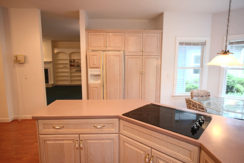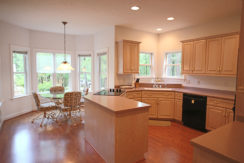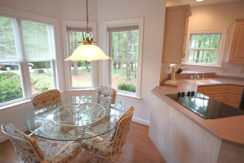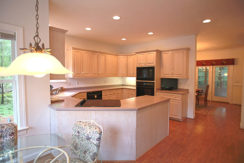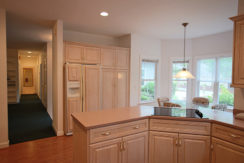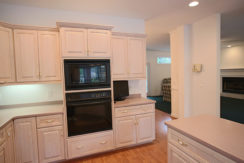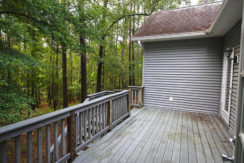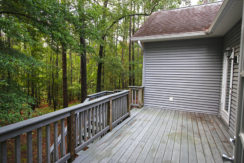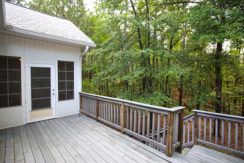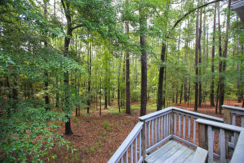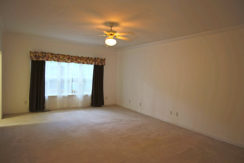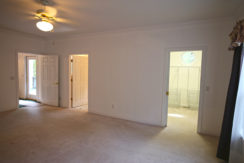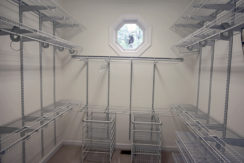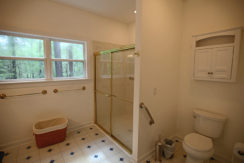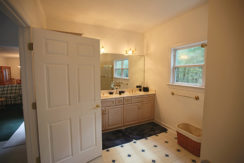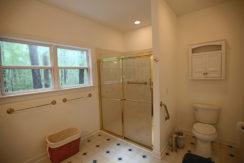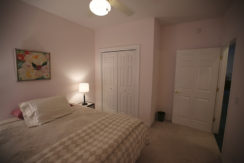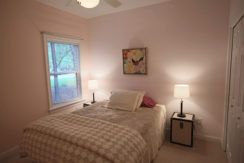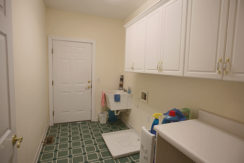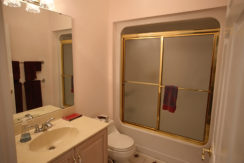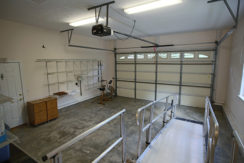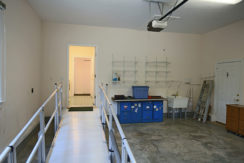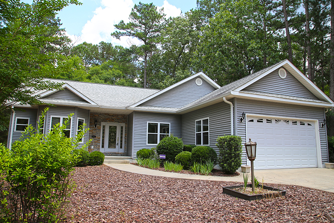161 Rhett Drive Mc Cormick, SC 29835
Off Market, Sold - Interior Home
Property Information
Features
- Architectural Shingles
- Bay Window
- Breakfast Nook
- Built in Microwave
- Built-In Book Case
- Ceiling Fans
- Chandelier
- Corian Counter Tops
- Deck
- Dishwasher
- Double Vanities
- Eat-In Kitchen
- Extra Large laundry Room
- Fireplace (Gas)
- Formal Dining Room
- Gutters
- Heat Pump
- Irrigation System
- Island Cooktop Range
- Island Kitchen Bar
- Kitchen Appliances
- Landscaped
- Low E Windows
- Pantry
- Pull Out Shelving in Kitchen
- Recessed Lighting
- Sink in Laundry Room
- Spaciious Kitchen
- Sunroom
- Trex Decking
- Walk-in Closet
- Wall Oven
- Wheelchair Accessible
- Window Screens
Included Appliances
If you are looking to downsize but still want large rooms, this home might be perfect for you. Located in the Tara subdivision in Savannah Lakes Village means you are close to all the activity in the community, from easy access to Lake Thurmond, minutes from the Tara Club House, golf course and restaurant as well as a short ride to the activity center.
Built in 2000, this three bedroom home has character. The glassed-in sunroom on the back of the home could be your own oasis with nothing but woods in the back of you. There is even a deck for more outdoor space.
The living room is spacious with a gas fireplace and access to the deck and sunroom. The formal dining room is very large. I am sure it can accommodate substantial furniture or could also be used as a second family room. There are lots of possibilities.
The kitchen has lots of counter space as well as plenty of cabinets. It is an eat-in kitchen, lots of windows to bring in the natural light, and again, large.
The floor plan is unique with the guest bedrooms on the front side of the home and the master suite on the backside. All the bedrooms are spacious but the master suite is exceptional. If you like enough space to have a sitting area in the master, you will be pleasantly surprised.
A new roof was installed in 2012 due to a hail storm. There has also been a new heat pump installed in 2014 along with a new water heater at the time.
Priced low enough for you to feel comfortable making some upgrades and making it your own, this three bedrooms, two bath home is the real deal, a bargain any way you look at it!

