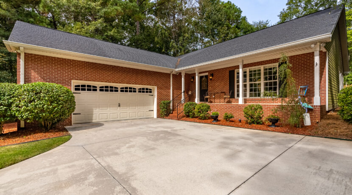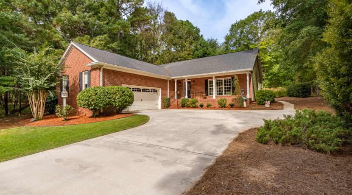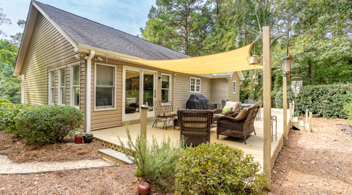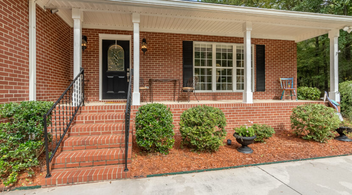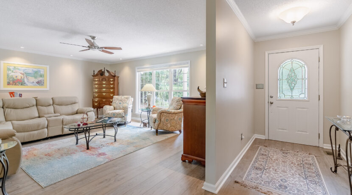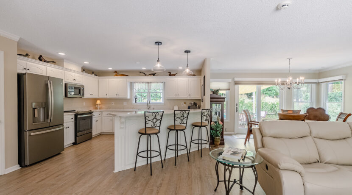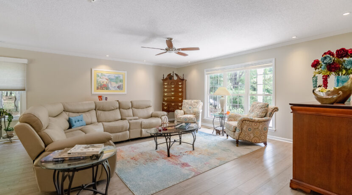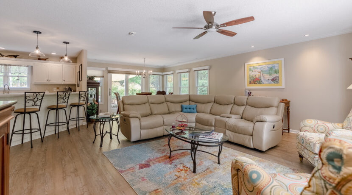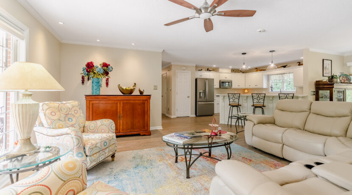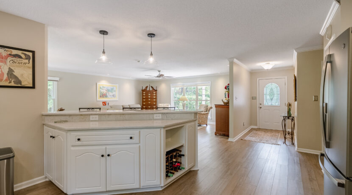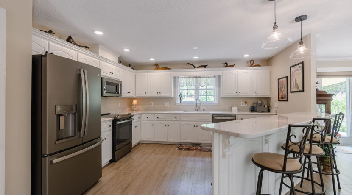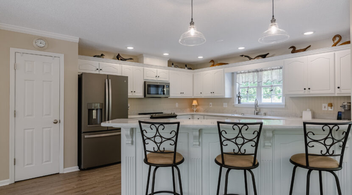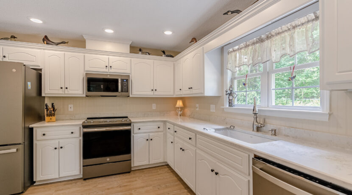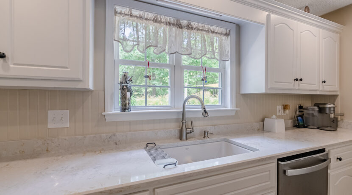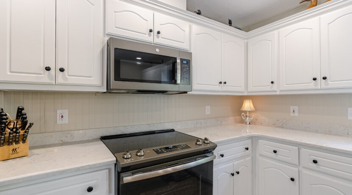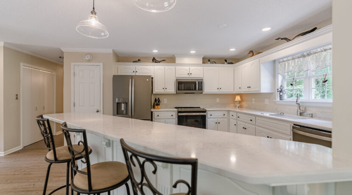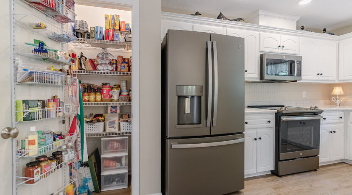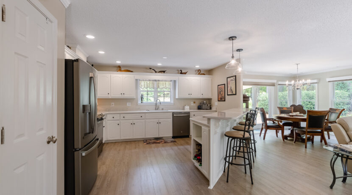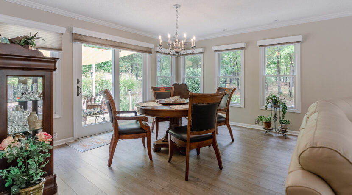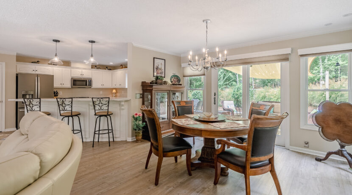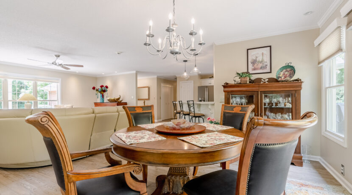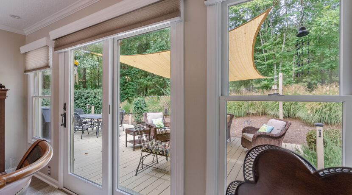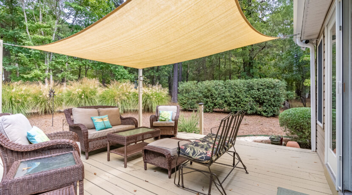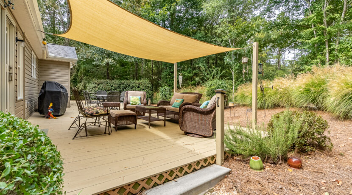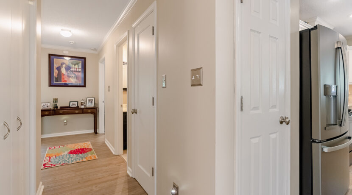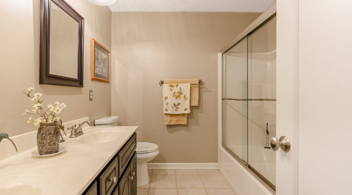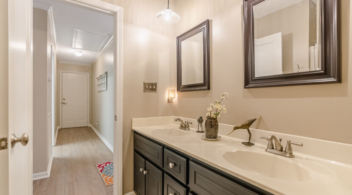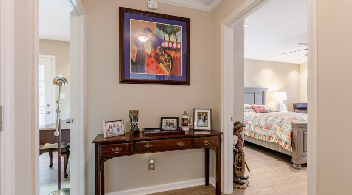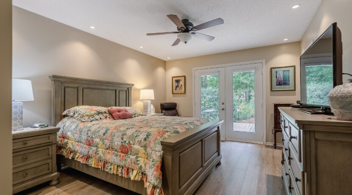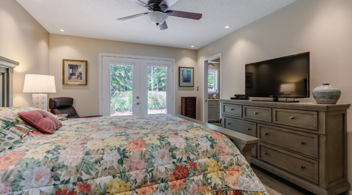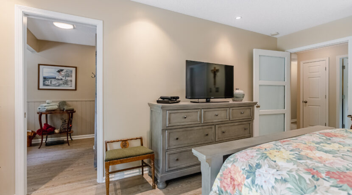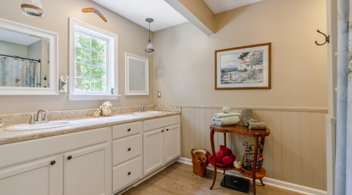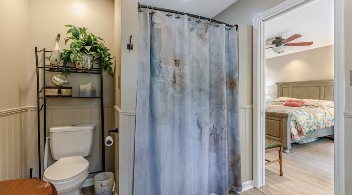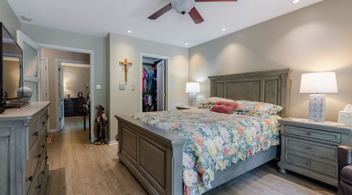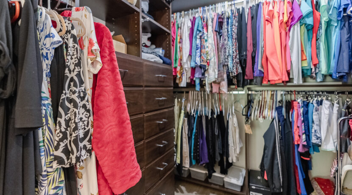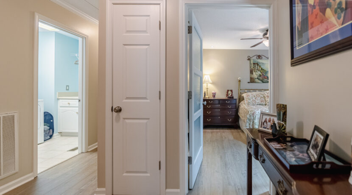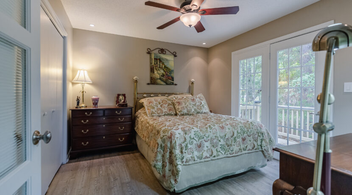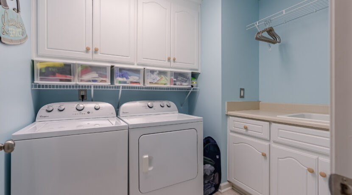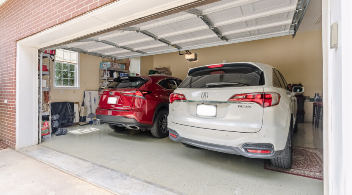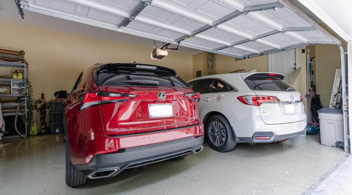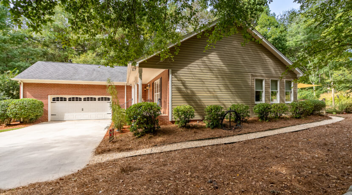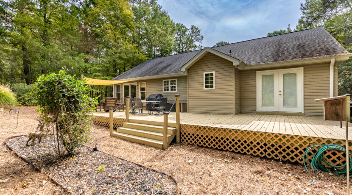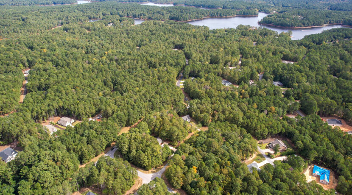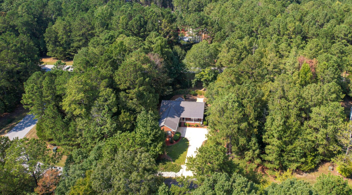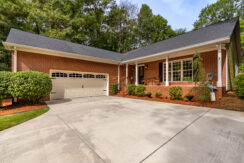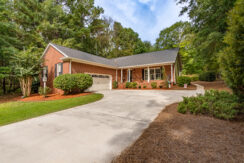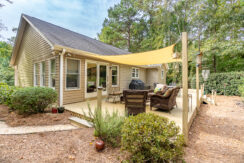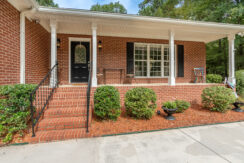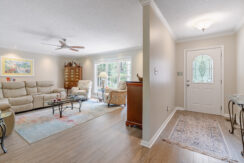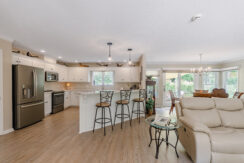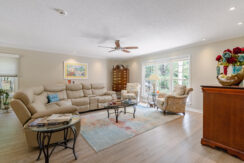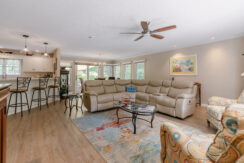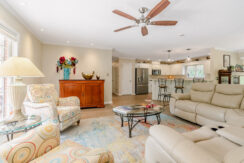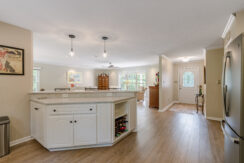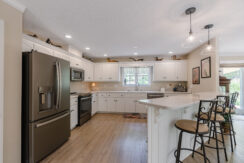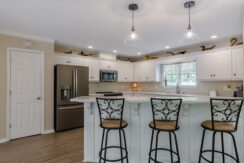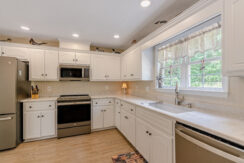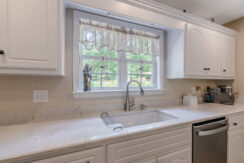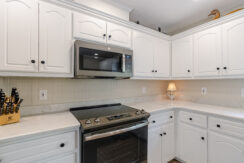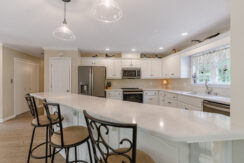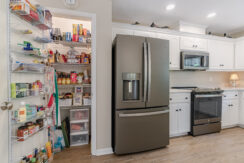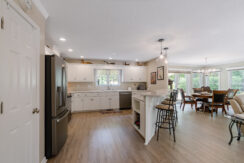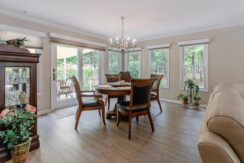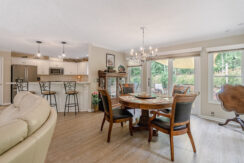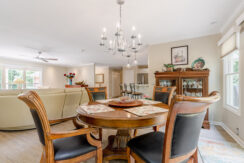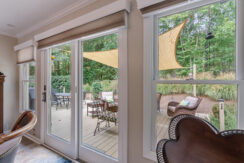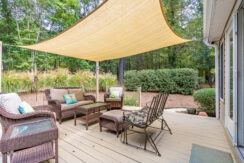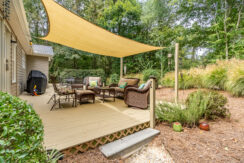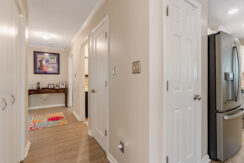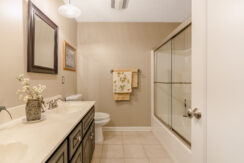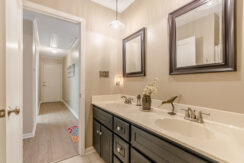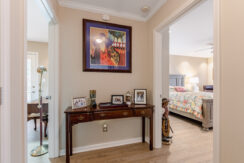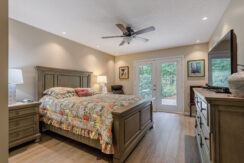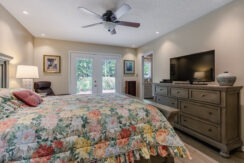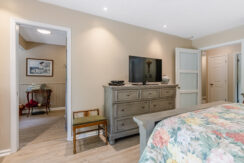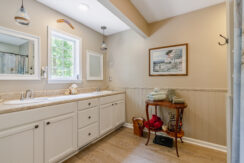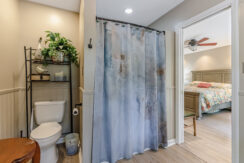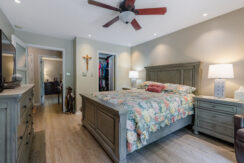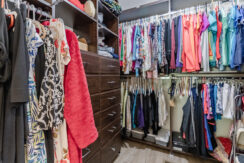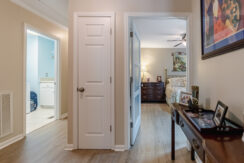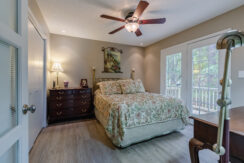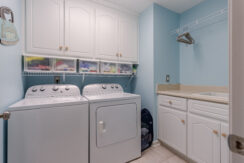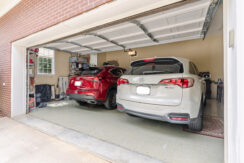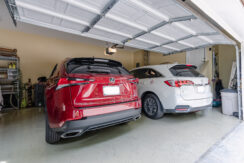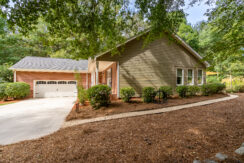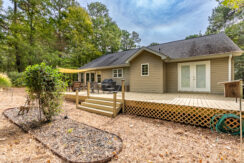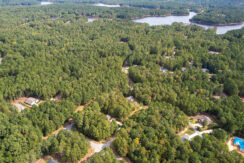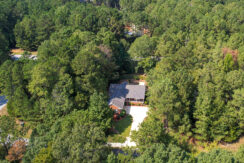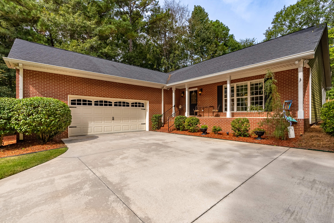138 Evergreen Lane Mc Cormick, SC 29835
Sold $285,000 - Interior Home
Property Information
Features
- Architectural Shingles
- Brick and Vinyl
- Ceiling Fans
- Coat Closet
- Covered Front Porch
- Crown Molding
- Dining Area
- Double Vanities
- Eat-at-Bar
- Granite Counter Tops
- Great Room
- Gutter Guards
- Heat Pump
- Kitchen Bar
- Landscaped
- Large Deck
- Laundry Room
- Linen Closet
- Open Floor Plan
- Recessed Lighting
- Sink in Laundry Room
- Stainless Steel Appliances
- Two Car Garage
- Two Pantries
- Wainscoting
- Walk-in Closet
- Walk-in Shower
- White Kitchen Cabinets
Included Appliances
Just the right Size, Just the right Location!
With the right style and configuration, sometimes smaller is better. Throw in a location that is in the very center of the village, golf courses on either side of you, the recreation center, and Lake Thurmond a moment’s drive away, and you have a perfect home for easy living.
As we age, the desire to have all our living space on one level seems to be a top priority, with spacious rooms, just not too many of them, and convenient to just about everything. The less driving, the more time you have for enjoying yourself. This could be an opportunity to have all that plus a few more really nice amenities.
Take a closer look at 138 Evergreen Ln, here in the heart of Savannah Lakes Village.
As you enter the home, I think your eyes will gravitate to all the windows. Natural light gives you that fresh, warm feeling, and that’s what happens when you enter this home. The warm grey colors, the sun streaming in, and those very Southern, white cabinets say it all, “this home is so cozy and warm,” it’s the same feeling you get when you know you love something.
There is plenty of space in the newly remodeled kitchen. With stainless steel appliances, gorgeous granite countertops, two spacious pantries, and a large double sink, the results are a very nice, cooking kitchen. Having plenty of counter space and cabinets, I bet you will spend a lot of time in this kitchen. Even the two double windows over the sink, with a view of the backyard, will put a smile on your face. The beautiful pull-up island bar with pendant lighting can be multi-functional. It’s a place to sit and have your meals, it can be used to serve a great buffet, more space for prepping a big party, or any other number of things. This is how you make smaller spaces work for you.
If you want a more intimate or formal area for special occasions, there is a dining area for your table overlooking the deck and outdoors. What a great place to have your morning coffee! There are sliding glass doors leading out onto the deck should you want to enjoy your morning there. This is what is so nice about living on one level, easy access to everything.
The family room is spacious and has Luxury Vinyl flooring with tones of grey and brown running through it. The living room, dining space, and kitchen are all open to each other with lots of glass doors and windows defining the space.
Your master bedroom offers so much more than a simple place to rest your head at night. Rather, this space is tucked away from the busier parts of the home, which provides you a quiet place to step away, or just have a moment to yourself. Having access to the back deck makes it even more special.
The master bath is just right, with two vanities, and wainscoting. A huge stand-alone shower finishes it off, giving one such a nice place to prepare for the day.
The second bedroom will not disappoint you. Large and spacious with a full bath right next to it, makes it so easy for guests to have their own space. There are doors leading out to a small private porch off this bedroom.
The laundry is right off both bedrooms and has a sink as well as cabinets to store your laundry supplies.
Everything you need on one level, and just the right amount of square footage to be cozy and comfortable.
Truly affordable living still exists in South Carolina where the weather is exceptional and the amenities are endless!

