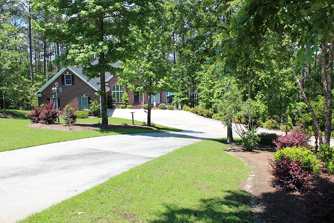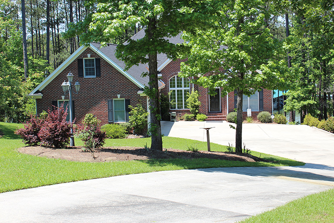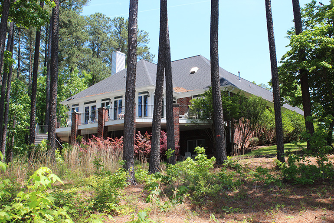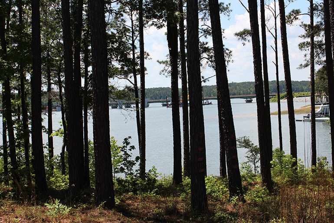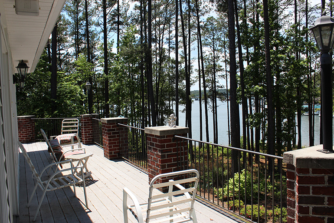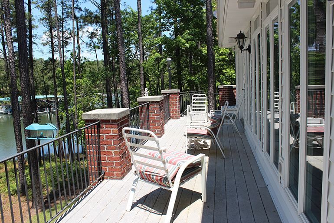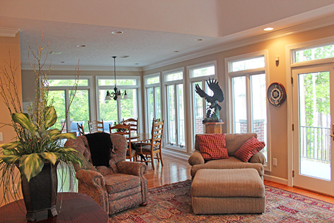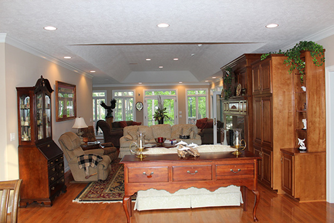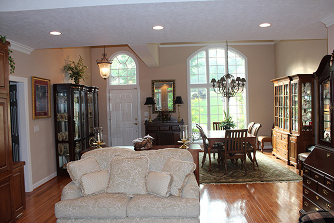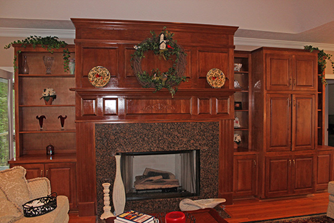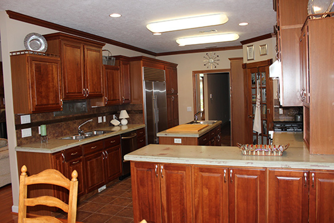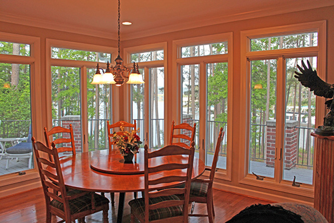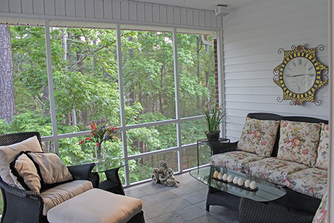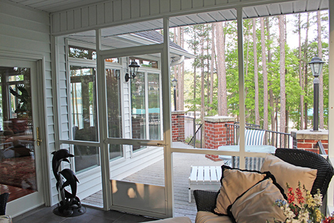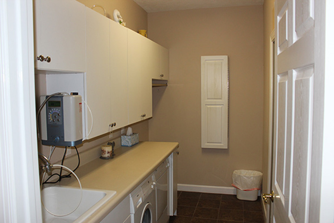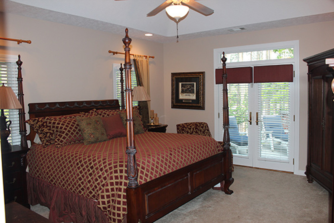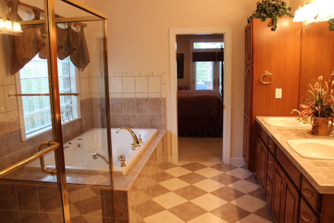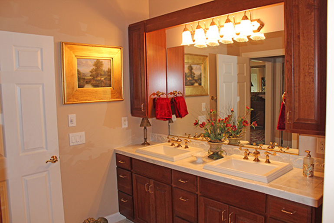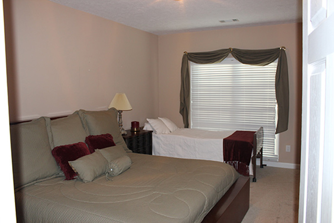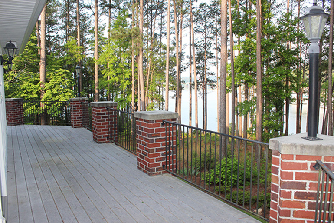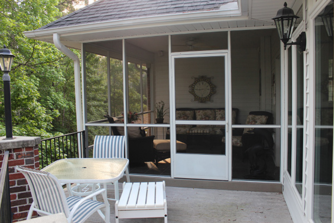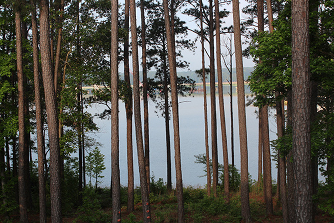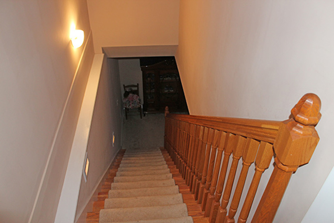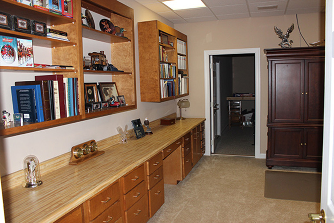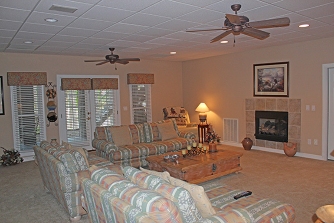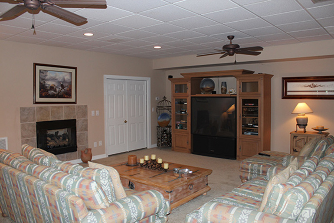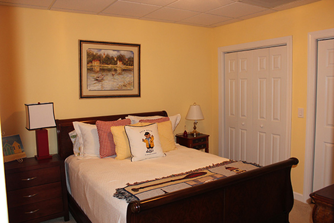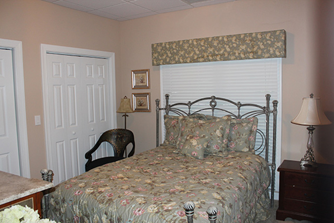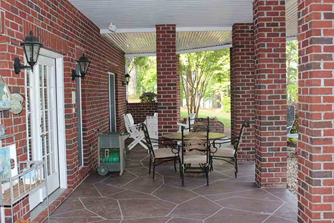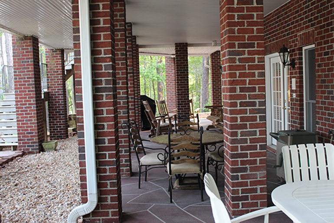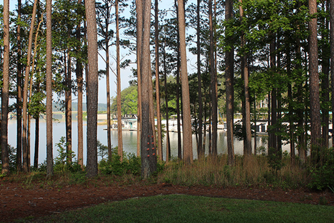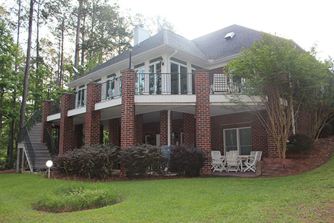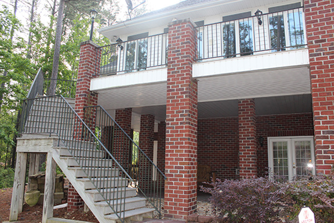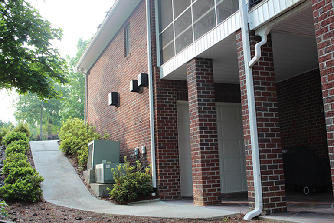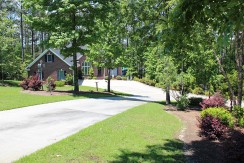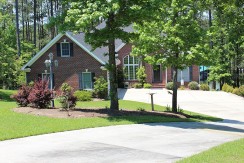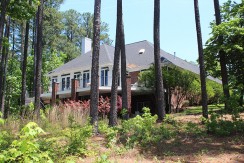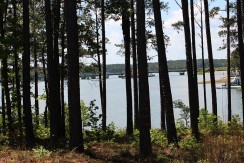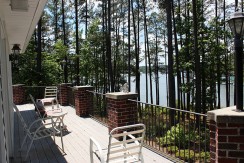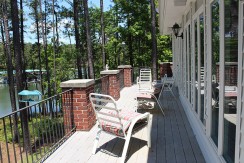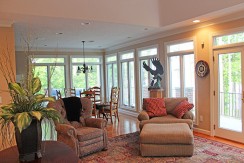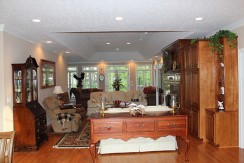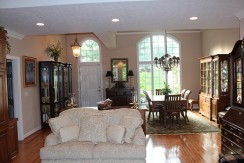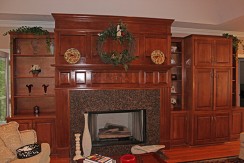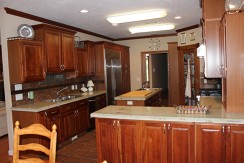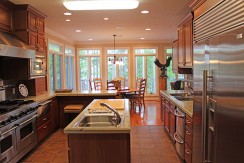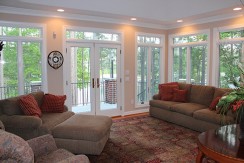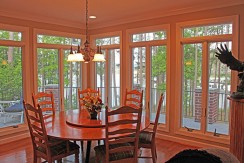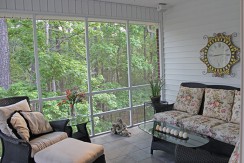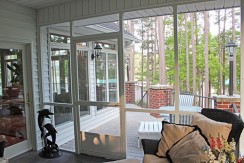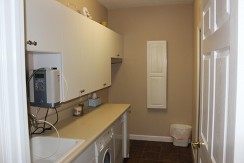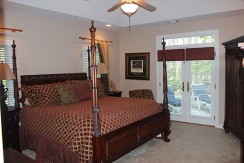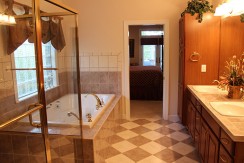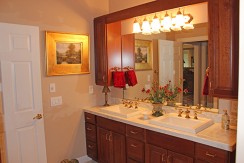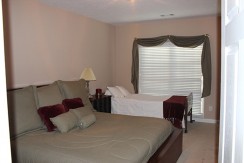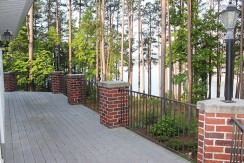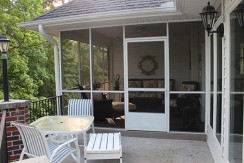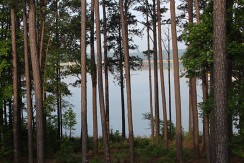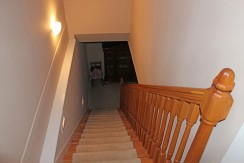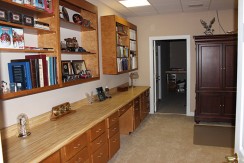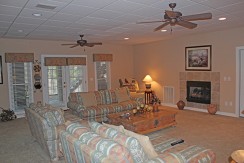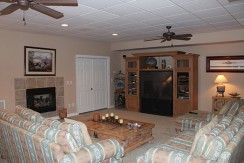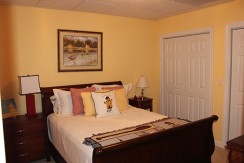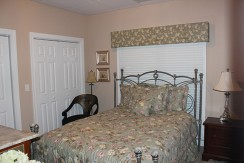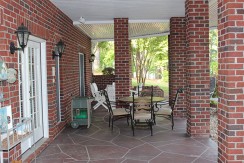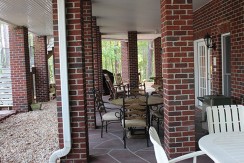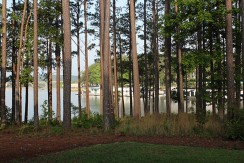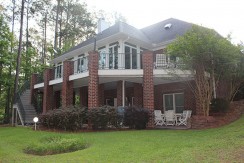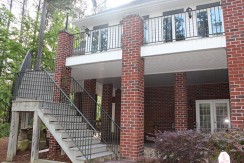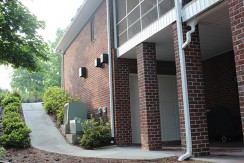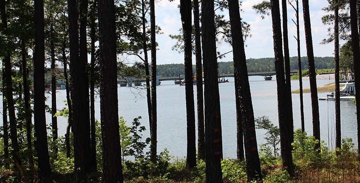215 Bridgeview Place Mc Cormick, SC 29835
Off Market, Sold - Lake Home
Property Information
Additional Rooms
Features
- Carpet
- Concrete Counter Tops
- Crown Molding
- Deck/Patio
- Eat-In Kitchen
- Finished Lower Level
- Fireplace (Gas)
- Heat System Type : Heat Pump Cooling System Type : Central
- Kitchen Island
- Office/Study
- Over sized 2 car garage
- Screened Porch
- Security System
- Soaking Tub
- Stainless Steel Appliances
- Two Fireplaces
- Two Levels
- Walk-in Shower
- Warming Oven
- Workshop / Storage Area
Included Appliances
Lake front living: clean air, lots of wildlife, soothing sounds of the breeze and water, fishing and swimming off your backyard, boating, gathering place for family and friends. These are just a few of the things that you are surrounded by when you live on a lake. Would you like to have this kind of lifestyle and yet be a part of a pre-planned community? It could be just what you have been dreaming about so let me tell you more.
This waterfront home is not for the average person, but for someone looking for space, luxury, and magnificent views of the water. With about 4,500 HSF, there will be plenty of room for family and friends. The main level is 2,527 HSF where the master bedroom suite and one guest bedroom are located.
The gourmet kitchen is loaded with extras from a Viking Gas stove to a Sub-Zero refrigerator. The owners loved to cook and entertain so they made sure there were plenty of cabinets, pantry, island and counter space. And yes the counter tops are beautiful light colored stained concrete. There is also an area for a table that overlooks the water.
The family room is extra-large also with a gas fireplace situated away from the windows so the view of the lake is not obstructed. Want a more cozy space for reading that book you can’t wait to get into, or a place for your morning coffee? How about a year round screened sun room with sensational views of the water for that intimate get-away space we all love to have.
The master suite is spacious with room for a king size bed as well as any other furniture you might have. The bathroom is inviting and has a bath tub as well as a stand-alone shower. Double vanities will keep everyone’s personal things organized. And it does not stop there, the walk-in closet is 13×7. And we all know you cannot have too big of a closet!
The lower level of the home has it all, from another family room to bedrooms, baths and workshops. Most of the rooms have views of the water and access to the lower patio area. A new HVAC has been installed (2016)
An ever changing view, a home on a lake that has 1200 miles of shoreline, plenty of space, and located in one of the best communities one could ask for, this home is ready for its new owners. Call today for your private showing!

