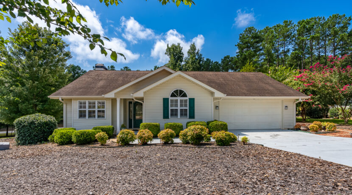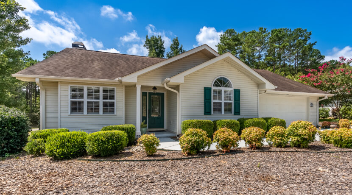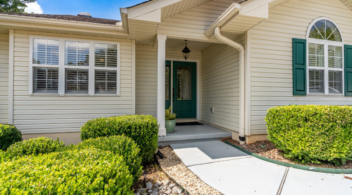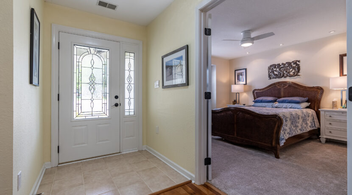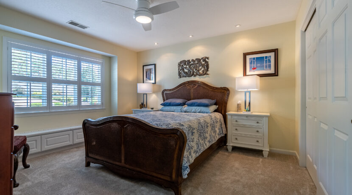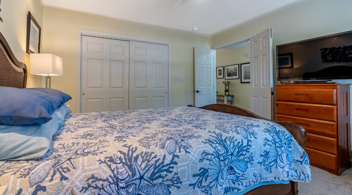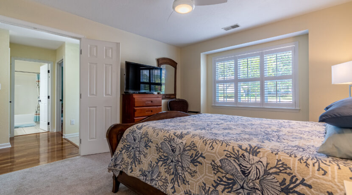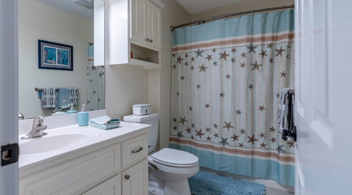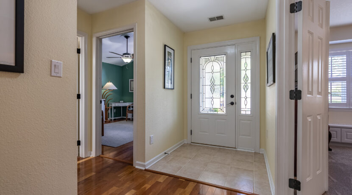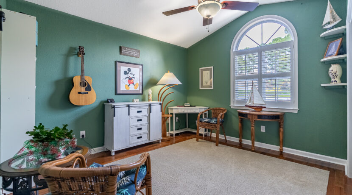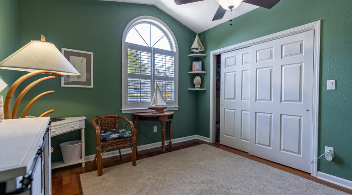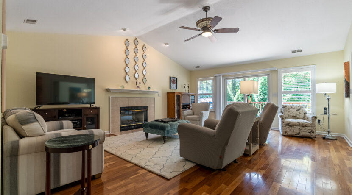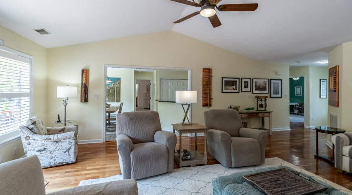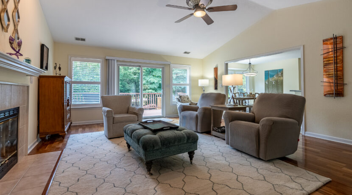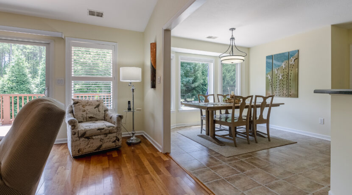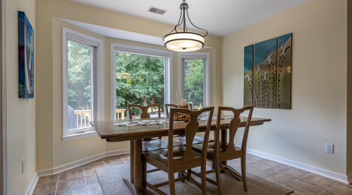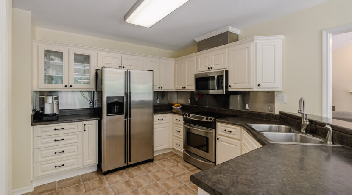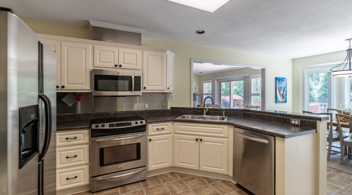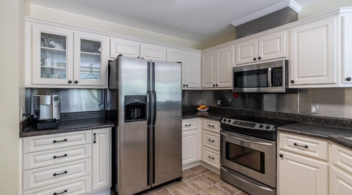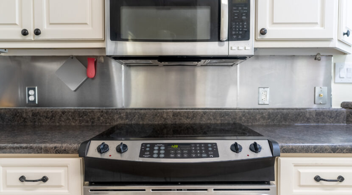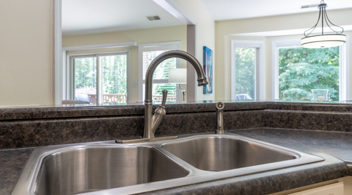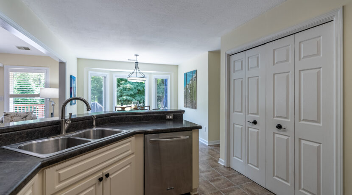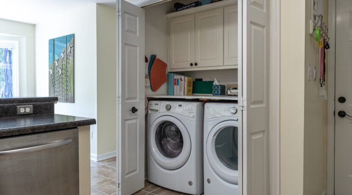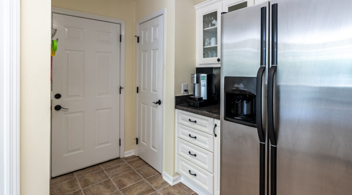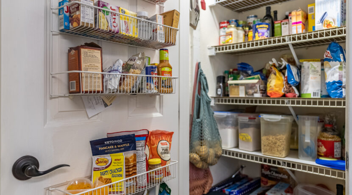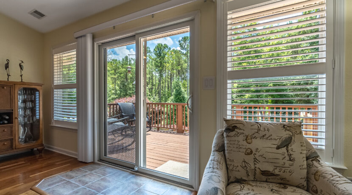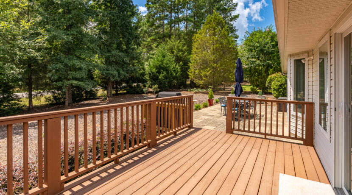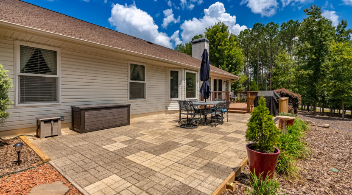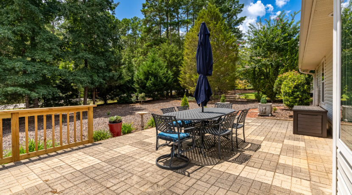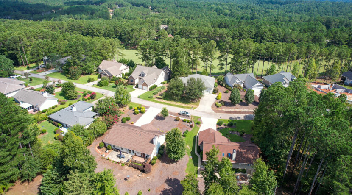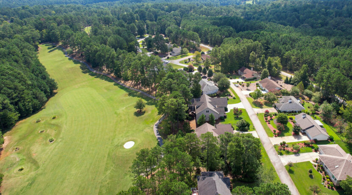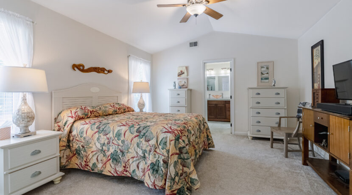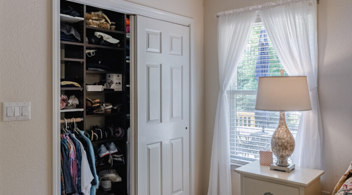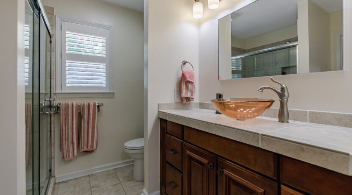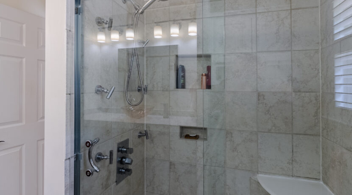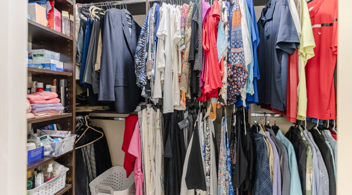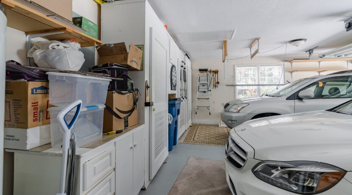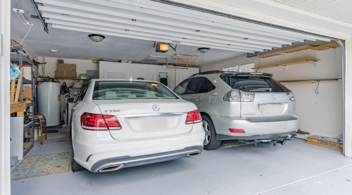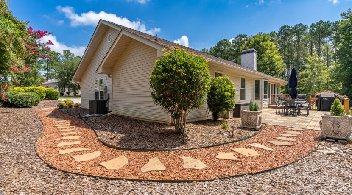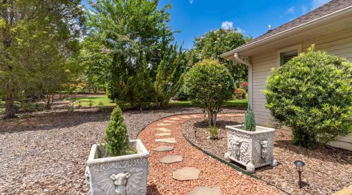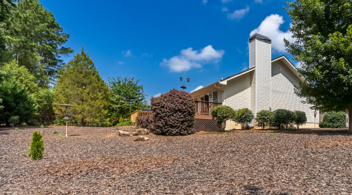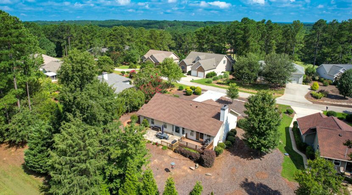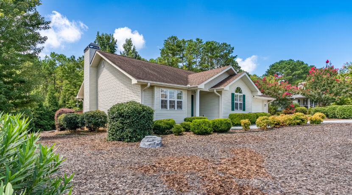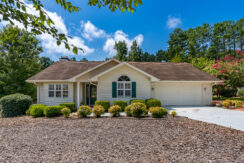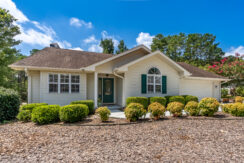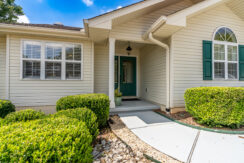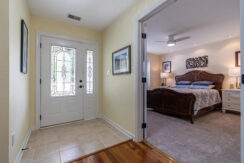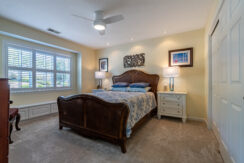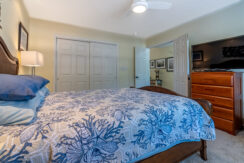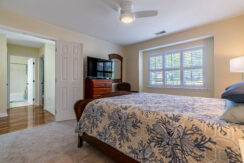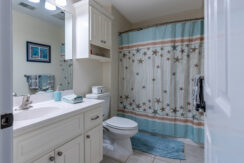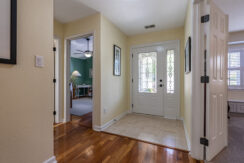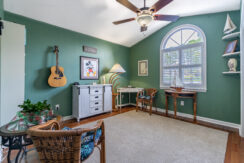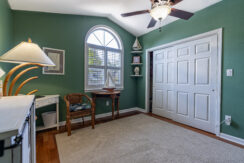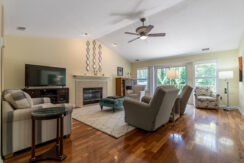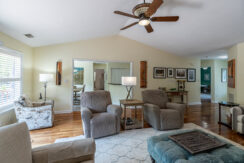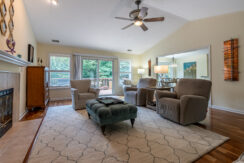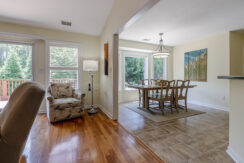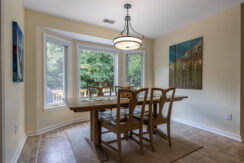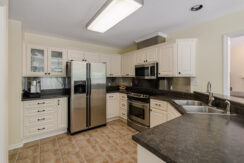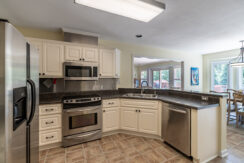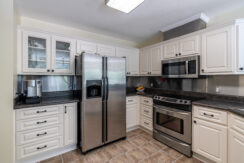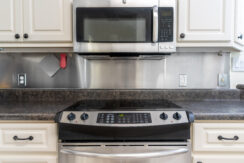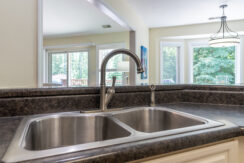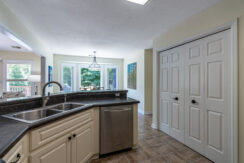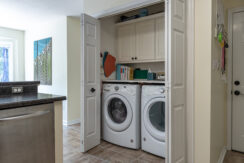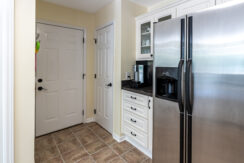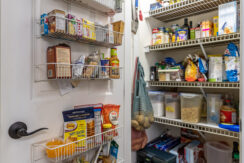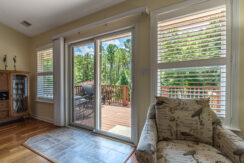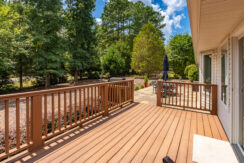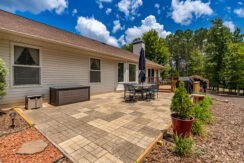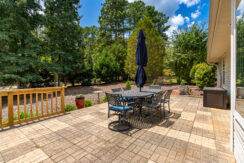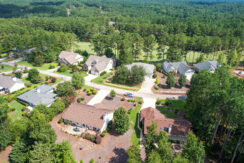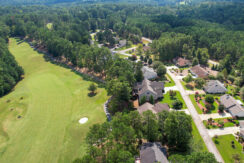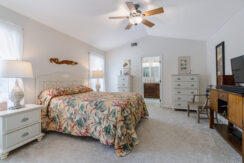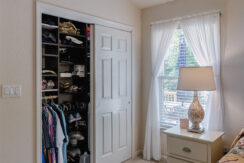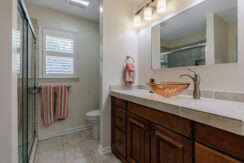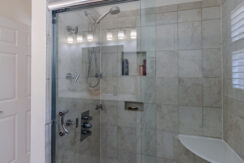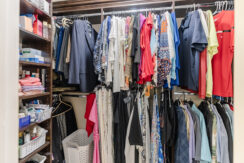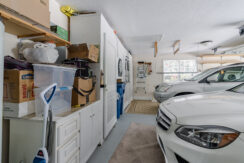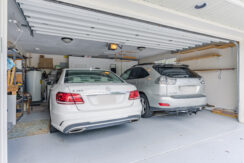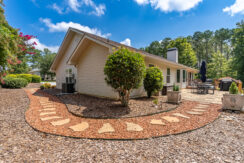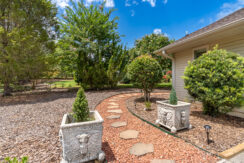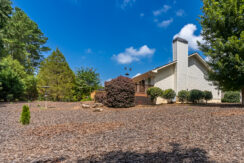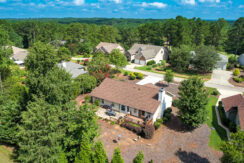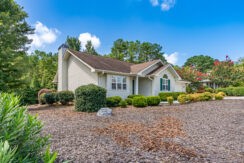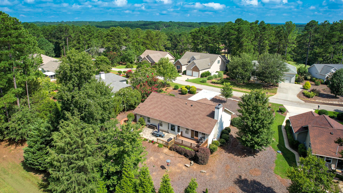330 Mulberry Lane Mc Cormick, SC 29835
Sold $262,600 - Interior Home
Property Information
Features
Included Appliances
Life is filled with making friends in Savannah Lakes Village and it all could start with 330 Mulberry!
So, let me introduce you to 330 Mulberry Lane. Located across from the Tara golf course, minutes from the country club and restaurant, close to the lake, as well as the activity center. Being active, and making new friends will be a breeze because you’ll be by everything! Location does make a difference.
Built in 1995, many home renovations have taken place, while all the charm and coziness were kept, and everything else became new. All rooms were repainted, new Anderson windows were installed on the south side of the home in 2016, two surge protectors were added to the HVAC unit, and new HVAC in 2014. This home became the ideal balance of livability, with downscaling never feeling so good. This 1,636 square foot home is located in an established neighborhood, with a no-maintenance yard, and a floorplan that just feels extra spacious. That’s because of all the natural light that floods the space with the expanse of windows everywhere you look.
It is always inviting to walk into a room full of natural light. You will delight in a large living room with lots of space to display your treasure. A gas fireplace sets the mood when you want a little ambiance for the evening. Beautiful hardwoods grace the floors in this large living room giving a feeling of elegance but still warm and cozy. A wall of windows looking out to the backyard, and doors leading to the deck give easy access to the outdoors.
The kitchen is partially open to the living room. It has a nook carved out giving way for space allowing for a wonderful eating area with bay windows perfect for letting in that natural light, plenty of countertops (laminate), and stainless steel appliances. You even have a pantry, custom backsplash, and a European-style laundry room on one side of the kitchen.
The two guest bedrooms are on the opposite part of the home from the master bedroom. Both are large, with high ceilings, and share a full bathroom on this side of the home. One is carpeted, and the other has hardwood flooring. One even has a window seat giving it country charm. The plantation shutters just add to the design and warmth of this home.
The master suite is just the right size with an extremely large footprint, carpeted, two closets, and a high ceiling. The master bathroom has a spacious frameless walk-in shower, handheld shower head, and a beautiful designer sink,
The deck was made for relaxation and entertaining with access right off the family room. Spacious enough for a large party and yet intimate enough for two. Expand your living space with sofas and chairs as well as a grill and eating table, it’s plenty big to handle it all.
The two-car garage also has built-in storage closets making way for a great place to store those items you don’t use often but are a must-have.
This home is move-in ready so call for your private showing today. Bob or Theresa Bryan 864-379-1009

