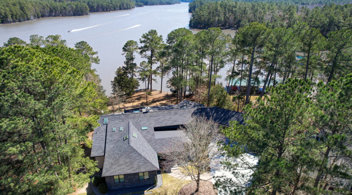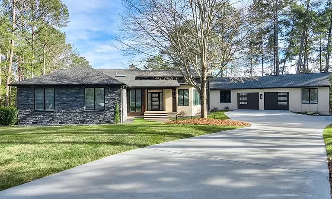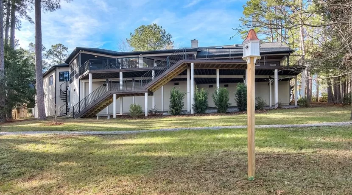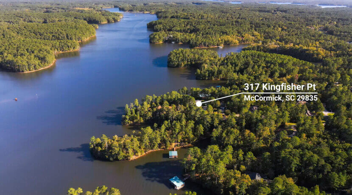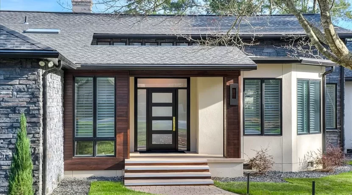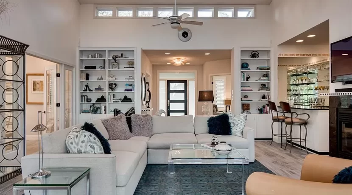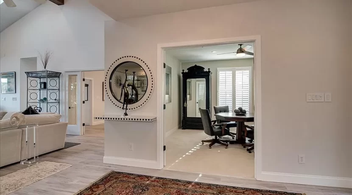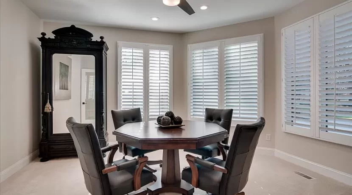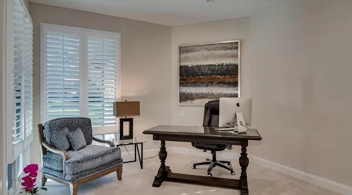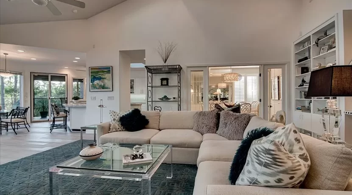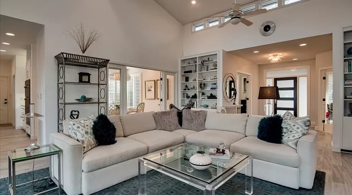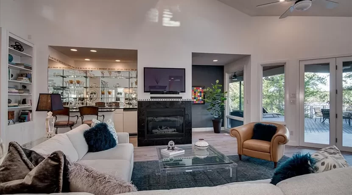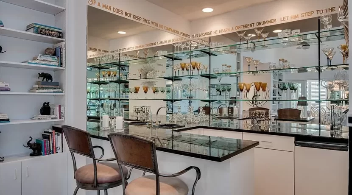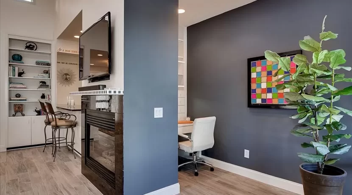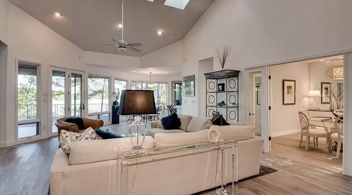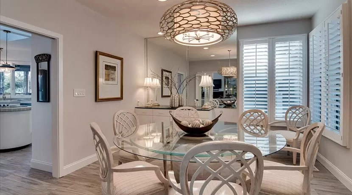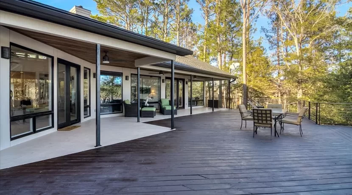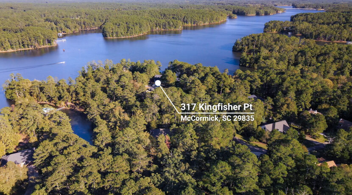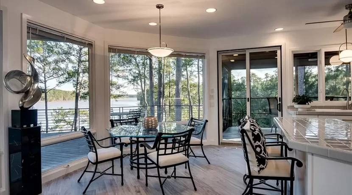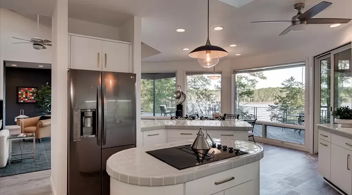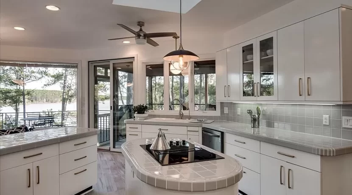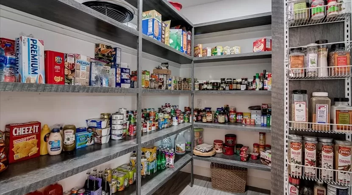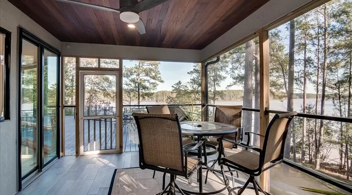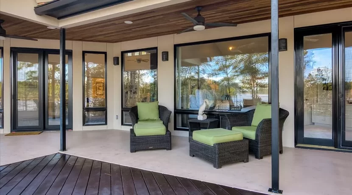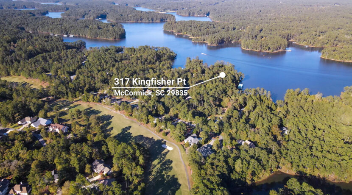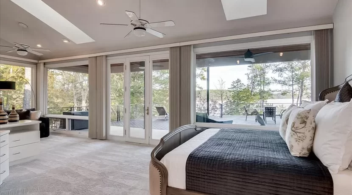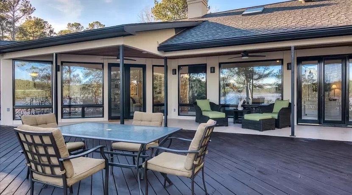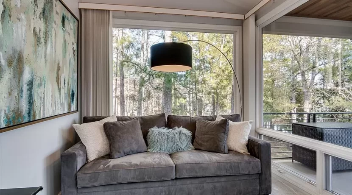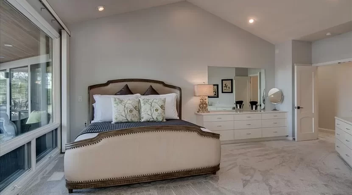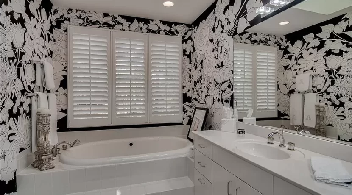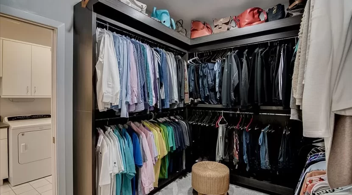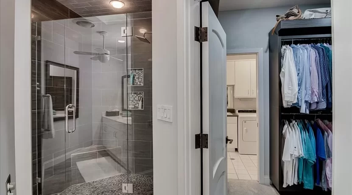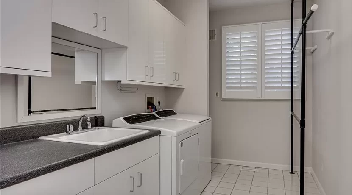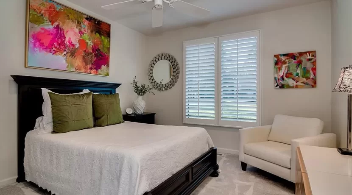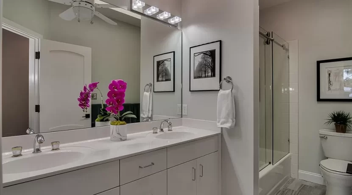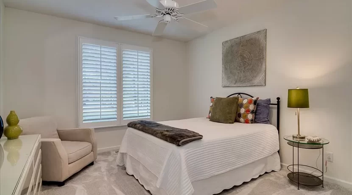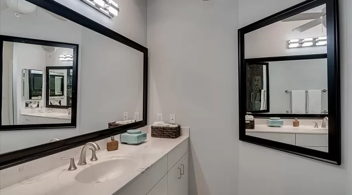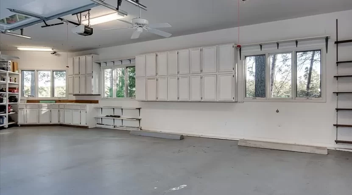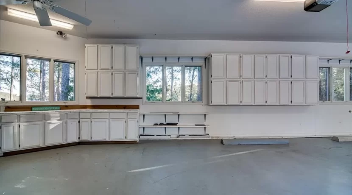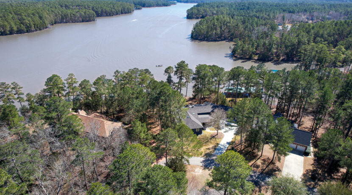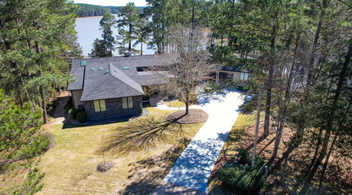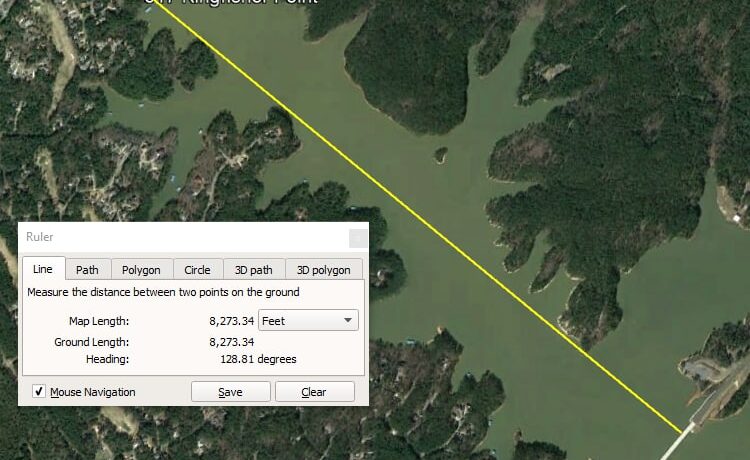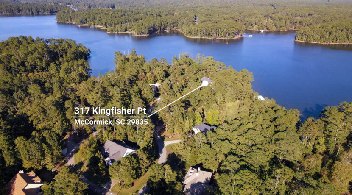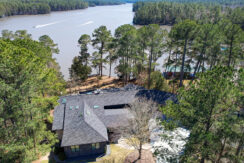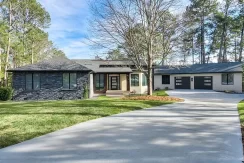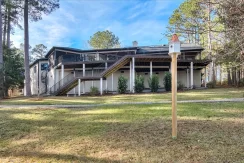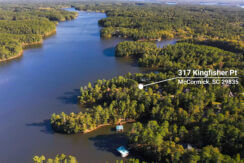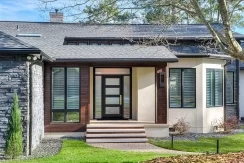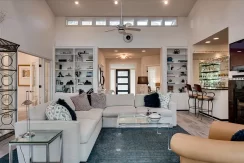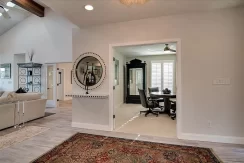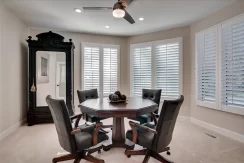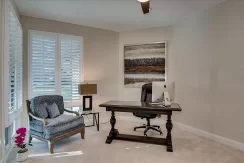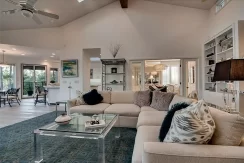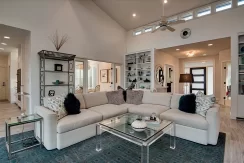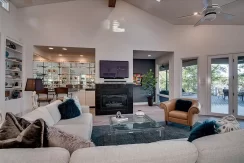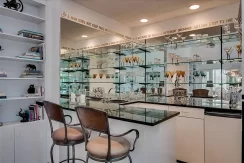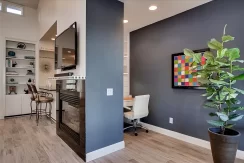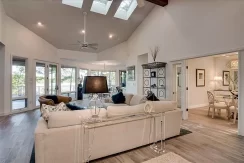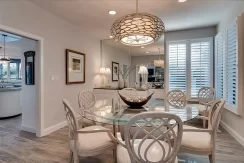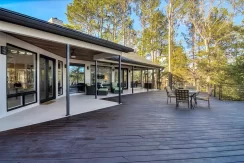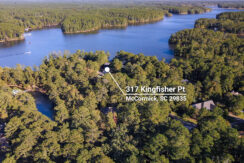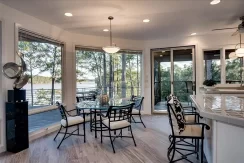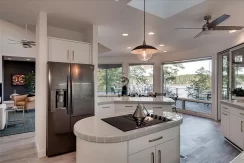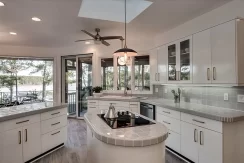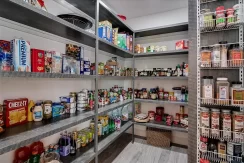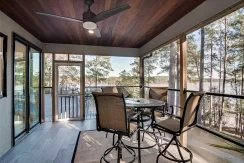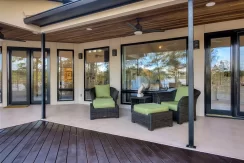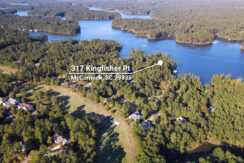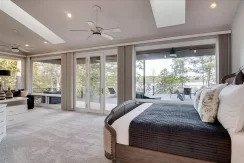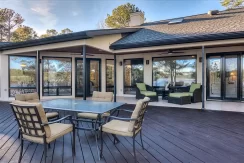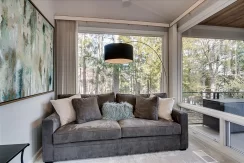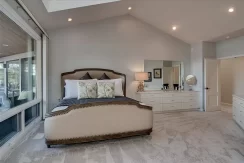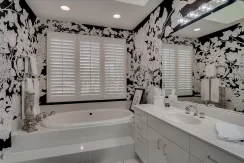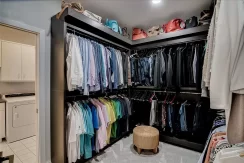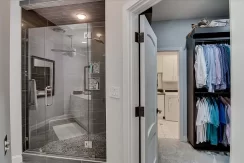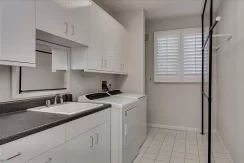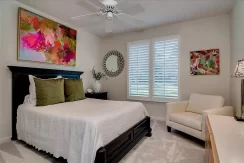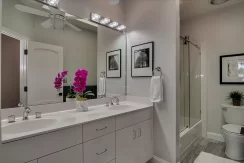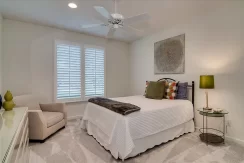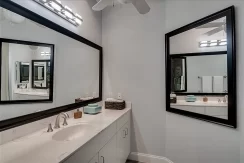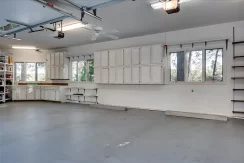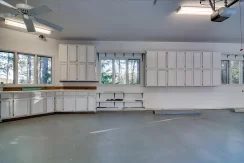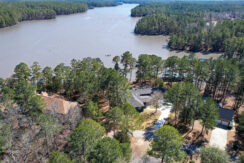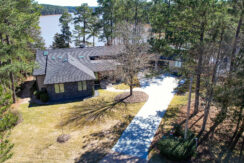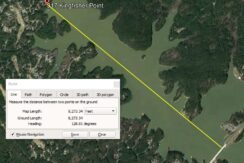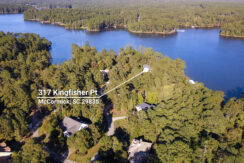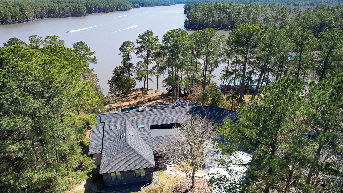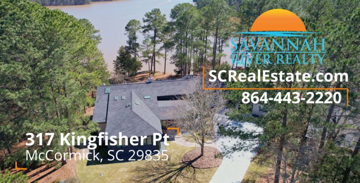317 Kingfisher Point Mc Cormick, SC 29835
Sold $899,900 - Lake Home
Property Information
Features
- Architectural Shingles
- Black Stainless Appliances
- Breakfast Nook
- Built-in Wet Bar
- Butler's Pantry
- Ceiling Fans
- Custom Master Closet
- Double Vanities
- Eat-In Kitchen
- Fireplace (Gas)
- Great Room
- Heat Pump
- His and Her Baths
- Irrigation System
- Jacuzzi Bathtub
- Lake View
- Landscaped
- Large Master Bedroom
- Large Utility Room
- Low E Windows
- Office/Study
- Plantation Shutters
- Recessed Lighting
- Screened-in Sun Porch
- Skylights
- Soft Close Cabinets
- Solid Core Doors
- Stucco & Stone
- Tiled Custom Shower
- Vaulted Ceiling
- Wall Oven
- Whole House Water Filtration System
You Don’t Want to Miss This Waterfront “One of Kind” Gem!
This desirable waterfront luxury home, located on Lake Thurmond in Savannah Lakes Village sits on a private lot and has recently been renovated and updated from the outside, in. When pulling up to this sprawling one-story home, you will be captivated by its simplicity, yet impeccable taste of architectural detail and elements used. Located on a point and surrounded by the National Forest, this nostalgic, peaceful environment offers an active lifestyle for the golfer, boater, or enthusiast, or just simply a place to relax with friends and enjoy the stunning sunsets. This diamond in the rough is truly a one-of-a-kind “gem”.
When entering through the front door, you are met with stunning views of the Lake and the pouring in of natural light. A large foyer opens up into a great room with 16’ vaulted ceilings, porcelain floors, a granite surround gas fireplace, wet bar, motorized shaded skylights, built-ins, and floor-to-ceiling windows looking out onto the lake. The expansive 900 square foot deck and screened-in porch are ideal for entertaining and overlooks approximately 200 feet of waterfront surrounded by mature pines and a pathway that leads you down to the private dock area where your boat slip awaits. What is even more impressive, this property has the largest view of the lake than any other waterfront property in our village, almost 9,000 ft of vista!
The spacious kitchen is equipped with all new black stainless appliances, a center island, lots of counter space, custom soft close cabinets, and a large butler’s pantry. The attached dining room has French doors, granite top built-ins with an access door to the kitchen.
The elegant master suite and large sitting area has built-ins, vaulted ceilings, French doors to the deck, motorized shaded skylights, floor to ceiling windows overlooking the lake, his and hers bath suites, an oversized shower, jetted Jacuzzi tub, custom master closet with entry into a large laundry room with loads of storage; this oasis spells out luxury in its purest form. Wake up to colorful breathtaking sunrises and relax in the evenings with views of picturesque sunsets.
There is a game room for entertaining and playing cards and a separate quiet private office.
The two additional bedrooms are large with closets and this home has an abundance of storage throughout! Energy Efficient dual-pane, low-emittance windows were installed along with Energy Star Rated appliances, climate-controlled energy-efficient HVAC systems, steel insulated garage doors, and a whole home water filtration system. The oversized garage with lake views and the bonus room is just another plus to this gem. The garage is large enough with some modifications to enlarge it to a three-bay garage. For a complete list of renovations to this home, see the attached.
Call today to schedule your private viewing. See if this hidden gem is the one you have been waiting for!
Call Bob or Theresa Bryan 864-379-1009
Listing Agency Savannah Lakes Realestate
Extra Information!
Great Room: 19′ 9″ x 18′ 8″
Bar 7′ x 7′ 5″
Breakfast Room 17′ x 14′
Kitchen 19′ 6″ x 14′
Pantry 9′ x 5′ 9″
Dining Room 13′ 4″ x 12′ 5″
Game Room 13′ 9″ x 14′ 9″
Study 15′ 3″ x 11′ 9″
Master Bedroom and sitting area 28′ x 9′ 9″ x 20′ Bedroom 2 12′ 6″ x 14′ 2″
Bedroom 3 12′ 6 “x 14′ 2” Garage 42’x 20′ plus Bonus room in Garage 20’7″x 10′
Listed By Savannah Lakes Village Real Estate Group

