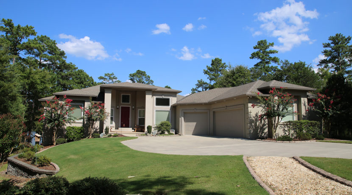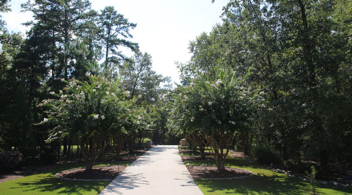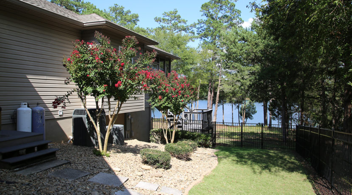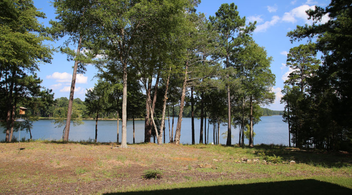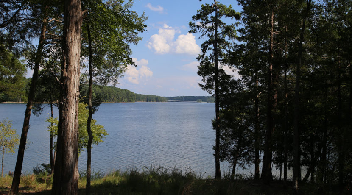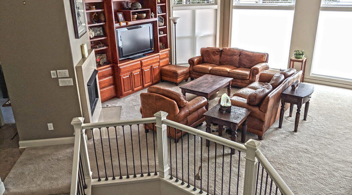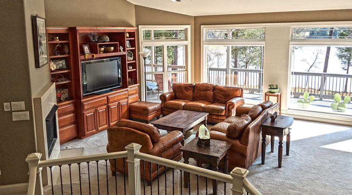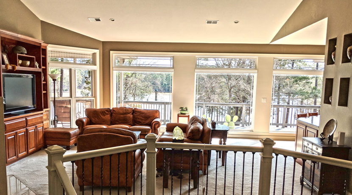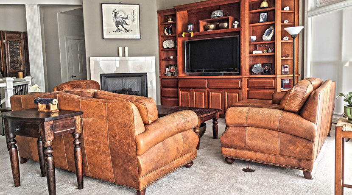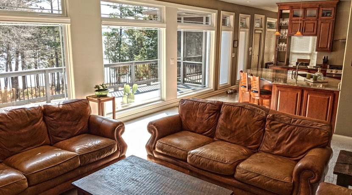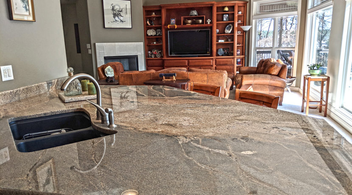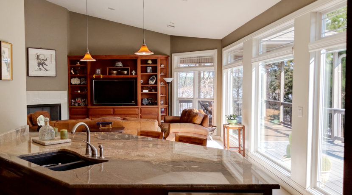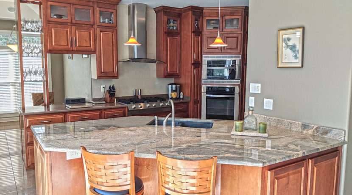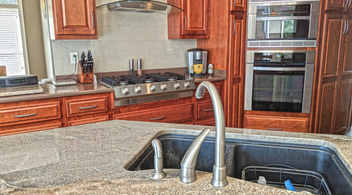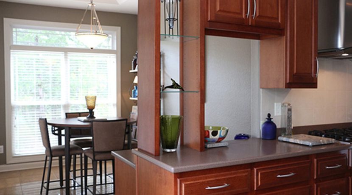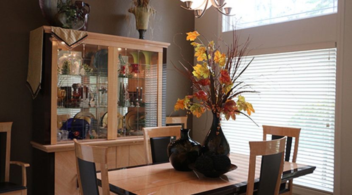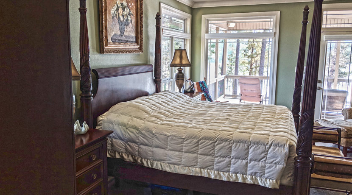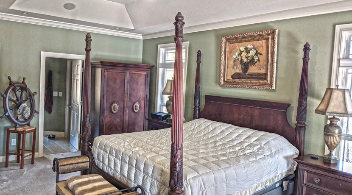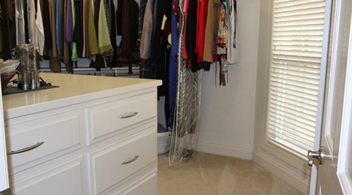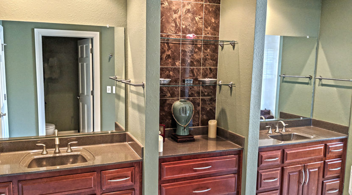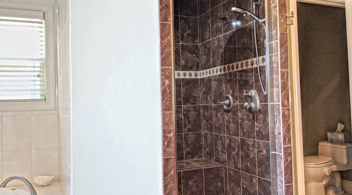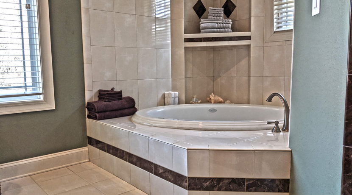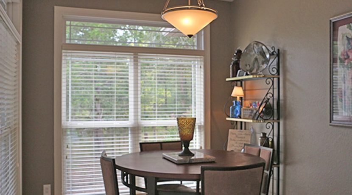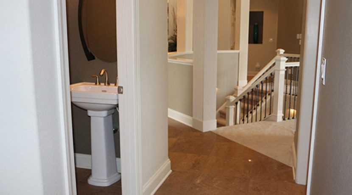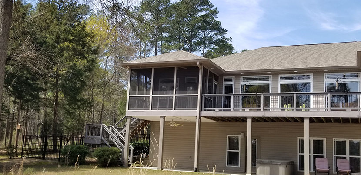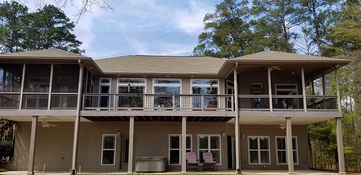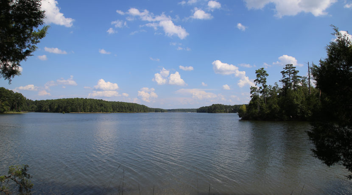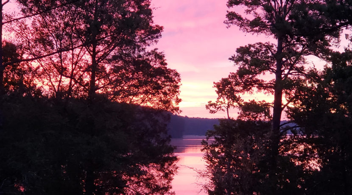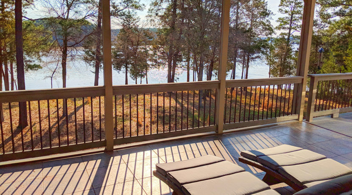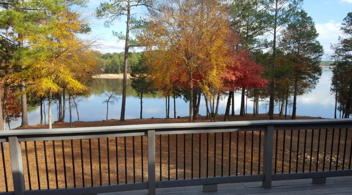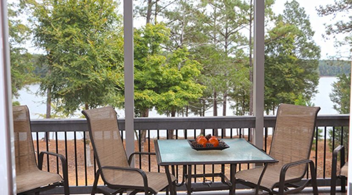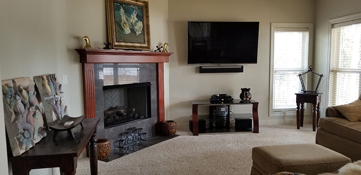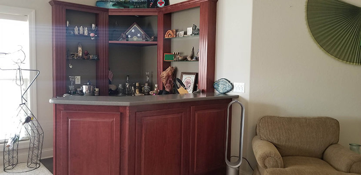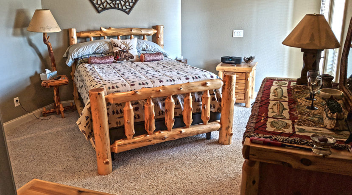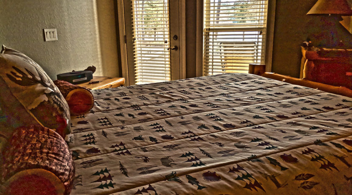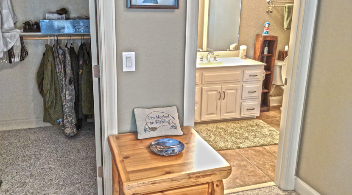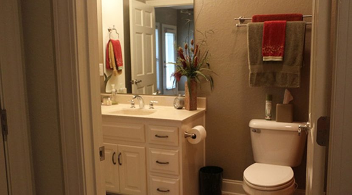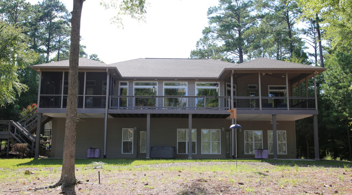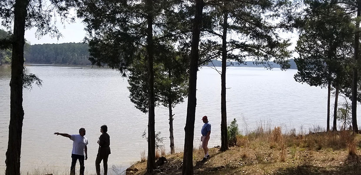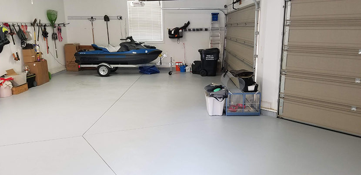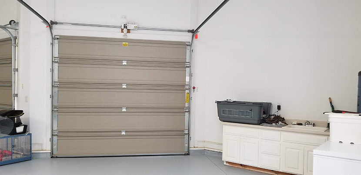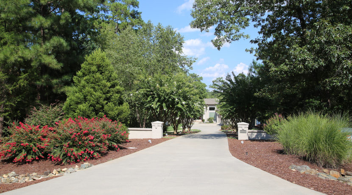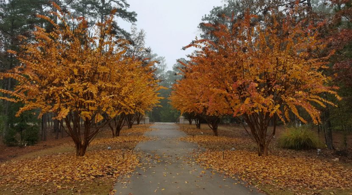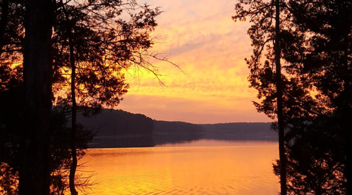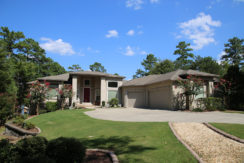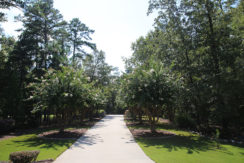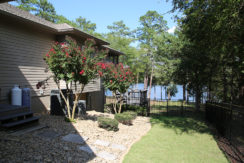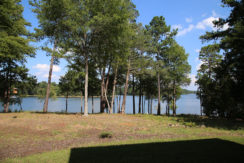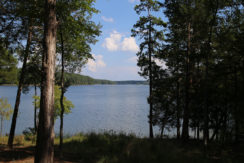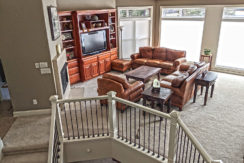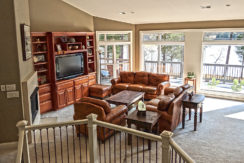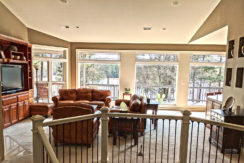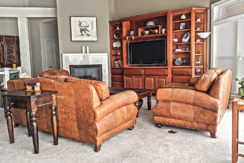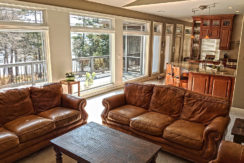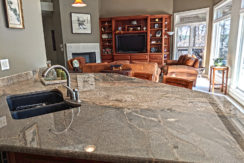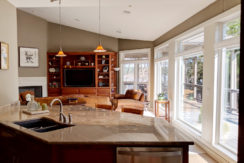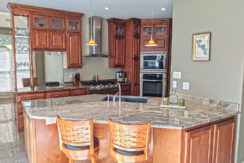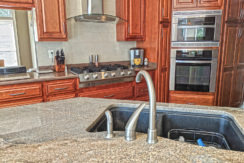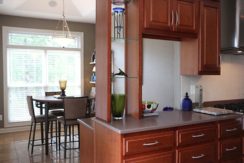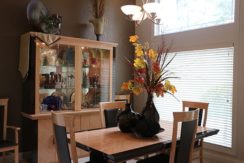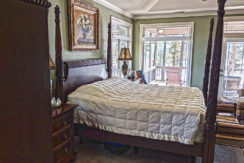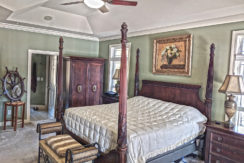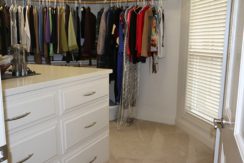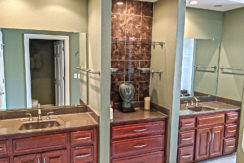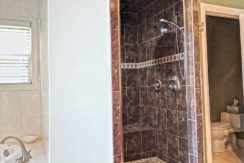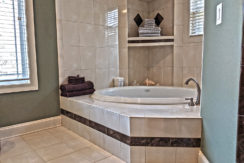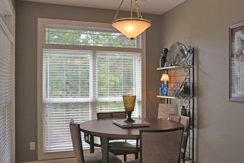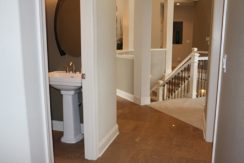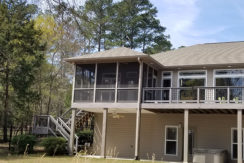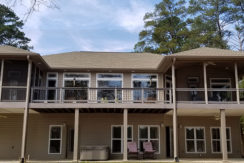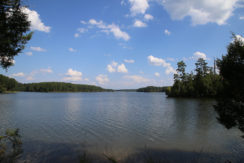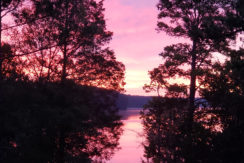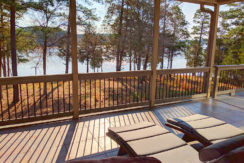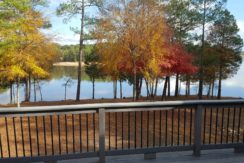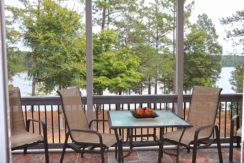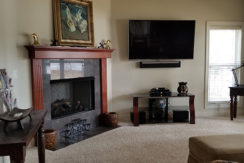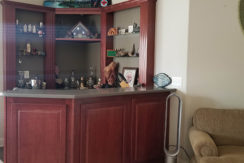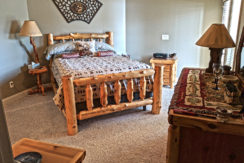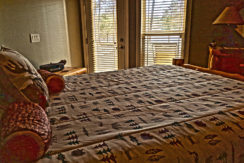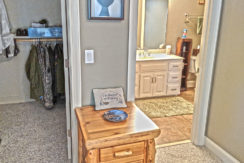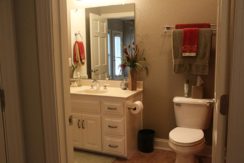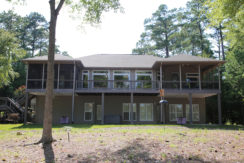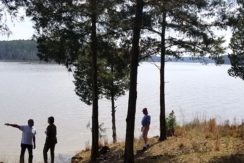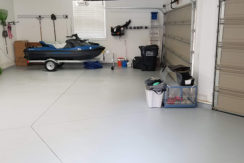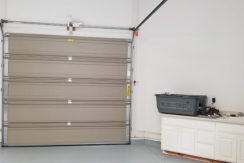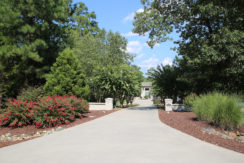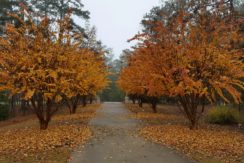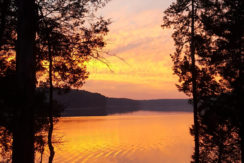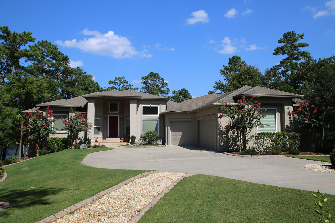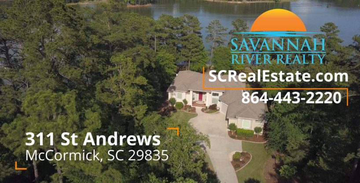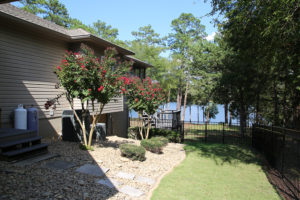311 St. Andrews Mc Cormick, SC 29835
Sold - Lake Home
Property Information
Features
- 2 Fireplaces Gas
- 2 Heat Pumps
- 2 Water Meters
- 3 Bay Oversize Garage
- Abundant Storage
- Architectural Shingles
- Breakfast Nook
- Built-In Book Case
- Carpet &Tile
- Ceiling Fans
- Central Vacum
- Chef's Kitchen
- Costum Window Treatments
- Covered Deck
- Crown Molding
- Custom Cabinets
- Deep Water Cove
- Double Vanities
- E Windows
- Eat-at-Bar
- Extra Large laundry Room
- Finished Lower Level
- Formal Dining Room
- Front Porch
- Gas Cook Top Range/Electric Convection Oven
- Golf Cart Storage
- High Ceilings
- Irrigation System
- Landscaped
- Large Back Yard
- Large Master Bedroom
- Lower level Patio
- Pull Out Drawers in Kitchen
- Recessed Lighting
- Soaking Air Tub
- Steam Shower
- Surround Sound
- Trex Decking
- Wet bar with sink and refrigerator
- Work Shop Lower Level
Flooring
Included Appliances
For those who love lake living your dock is a 24 foot covered slip located to the side of this home. Walk out your backdoor and find yourself exploring Lake Thurmond anytime you want without the hassle of having to trailer your boat!
This is a home that as soon as you walk through the front door you are mesmerized by the view. It looks like you are sitting on top of the lake with vistas to the right, to the left and straight in front. It will take you a moment to take your eyes off of this spectacular vision, and only then will start to bring into focus the splendor of your surroundings. Immediately you know this is a one of a kind, custom-built lake home. The creativity is astounding, with large built-in alcoves recessed in the wall for your artwork with lighting, the many different dimensions in ceiling heights and angles, 6-panel solid wood doors throughout, the high sheen industrial type ceramic tile and so much more.
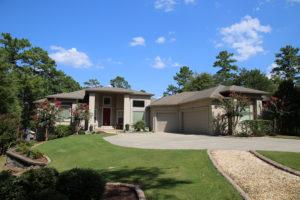
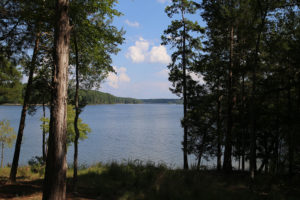 In the great room, there is a built-in entertainment center that will hold the large flat-screen TV’s so many of us have but it is situated as not to obstruct the magnificent views along with the beautiful gas fireplace that has a tiled facade. And of course, you can access the outdoors from here as well as the kitchen and master bedroom. The back of the home faces East so the owners made sure to take advantage of this by placing walls of windows looking out to the water from almost every room in the house. No need to worry about the sun heating things up because by noon it is passing over the house plus you have remote control blinds to make things easy. This means panoramic views where ever you look to be enjoyed anytime. And the deck is massive, with some of it covered, some parts open and there is even a covered sun screened porch. Because of the East direction that the deck faces, you can enjoy it morning, noon or evening, and no mosquitoes.
In the great room, there is a built-in entertainment center that will hold the large flat-screen TV’s so many of us have but it is situated as not to obstruct the magnificent views along with the beautiful gas fireplace that has a tiled facade. And of course, you can access the outdoors from here as well as the kitchen and master bedroom. The back of the home faces East so the owners made sure to take advantage of this by placing walls of windows looking out to the water from almost every room in the house. No need to worry about the sun heating things up because by noon it is passing over the house plus you have remote control blinds to make things easy. This means panoramic views where ever you look to be enjoyed anytime. And the deck is massive, with some of it covered, some parts open and there is even a covered sun screened porch. Because of the East direction that the deck faces, you can enjoy it morning, noon or evening, and no mosquitoes.
You will love the large granite countertop and bar area in the kitchen. This part of the kitchen is open to the great room and is fabulous when entertaining for your guests to gather around. The six-burner gas stove again speaks of the quality throughout this waterfront home, as well as the built-in oven and microwave. There is even a cabinet designated for a warmer drawer with a plug installed at the back of it should one want one. With plenty of cabinets and walk-in pantry, you will not only love this kitchen but will stay well organized. The eating area is in its own separate area of the kitchen and is cozy and comfortable with views of the lake.
This is a split floor plan with the master on one side and the guest bedroom and bath on the opposite. They are both ensuites meaning their bathrooms are accessed through the bedroom. Certainly, as one would expect, the master is large with room for a separate sitting area, doors leading out to its own private pavilion type deck area, tray ceiling with recessed lighting, and surround sound. It also has its own zone for comfortable heating or cooling separate from the rest of the house. This is a great energy saving. The walls are textured Spanish lace and are found throughout the house. The double vanities are separated by drawers for plenty of storage. The steam shower is all tiled and may become your favorite place to be in the morning and night. Of course, for those who love their bathtubs, there is an air tub for soaking. Now if this is not enough, the walk-in closet is one I am sure you will love with built-in dressers and enough space for all of your clothes. The lower level has a family room with a built-in the bar area, plenty of space for a pool table, and room for watching TV and enjoying company. There is one more guest bedroom and full bath on this level giving your extended family or friends their own private living space along with great views of the lake also. There is extra storage on this level as well with another room that could be used as an office.
The parking area is an Over-sized 1140 sq. ft. 3 car plus garage. Room for 3 cars and a boat or 2 jet skis. The man in the family will love this! There is even a fenced-in area for a pet that is off the garage area.

