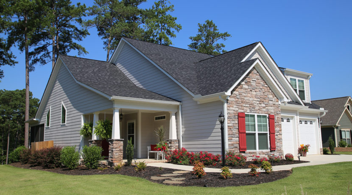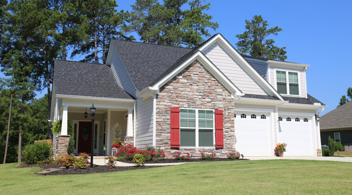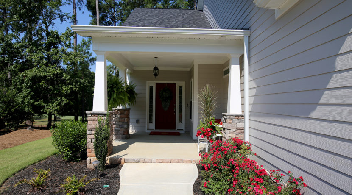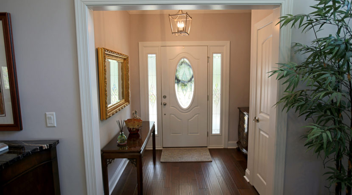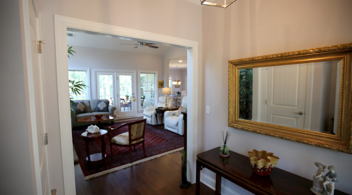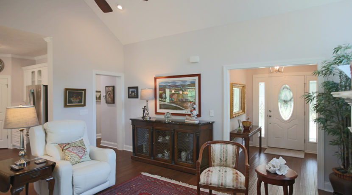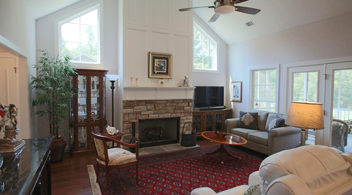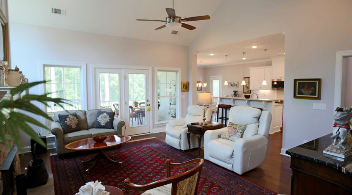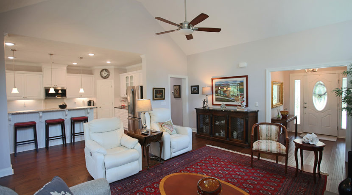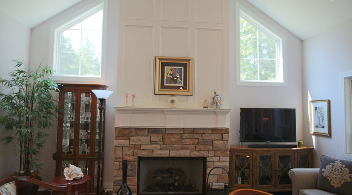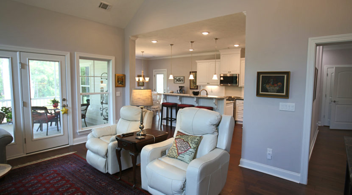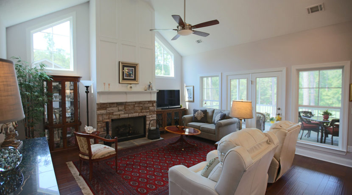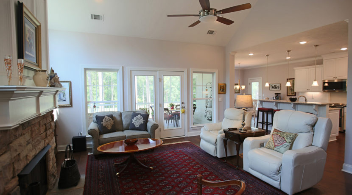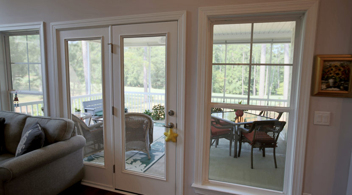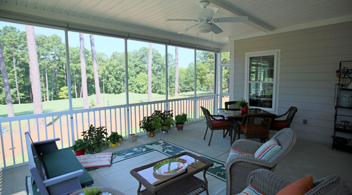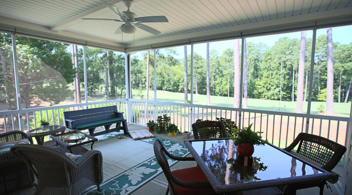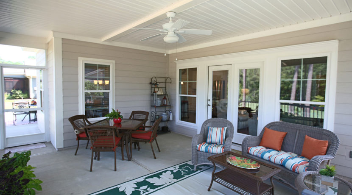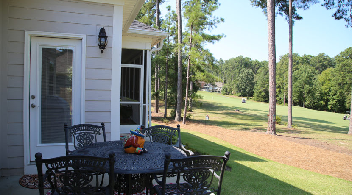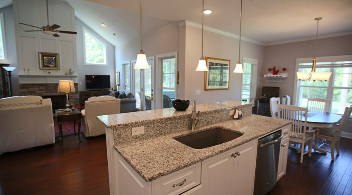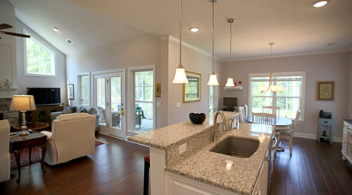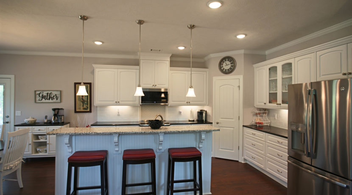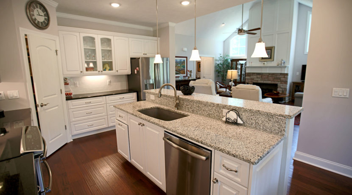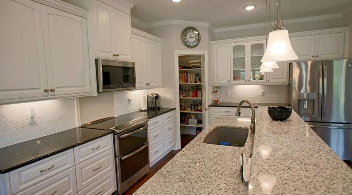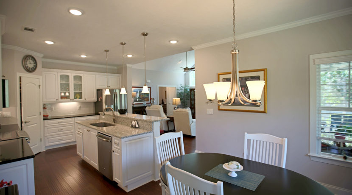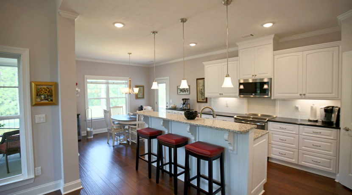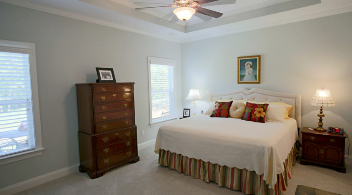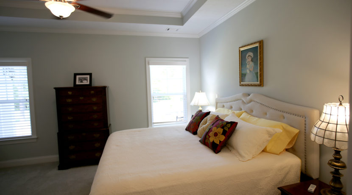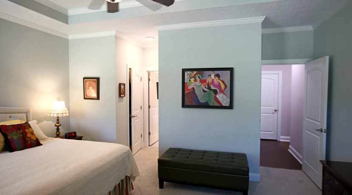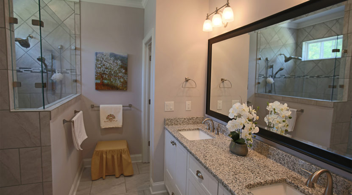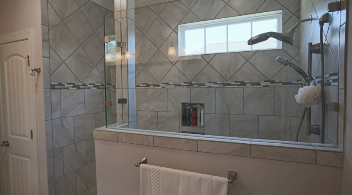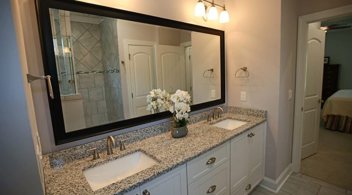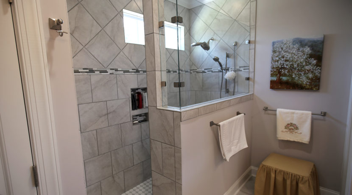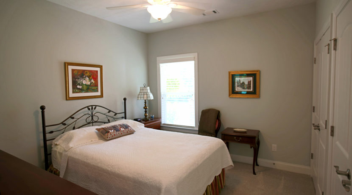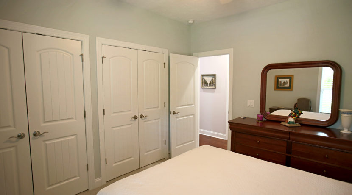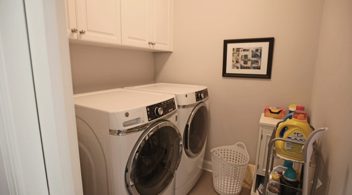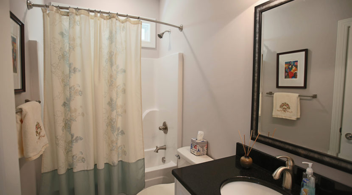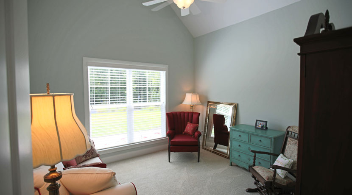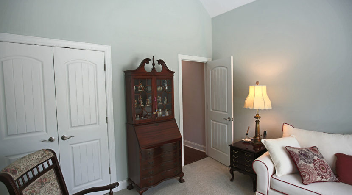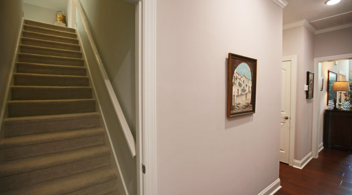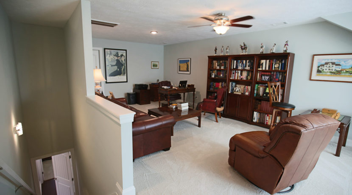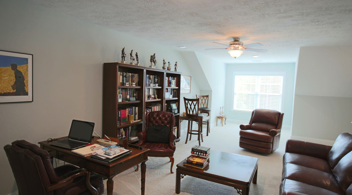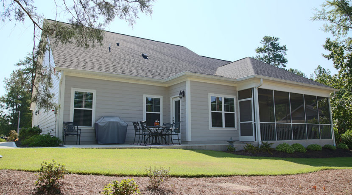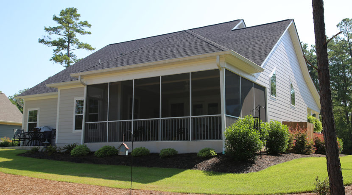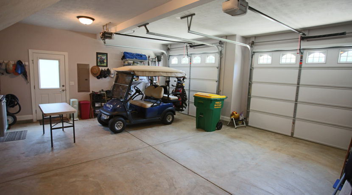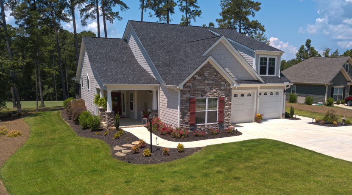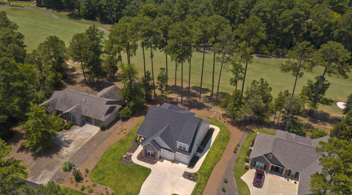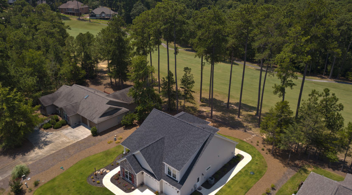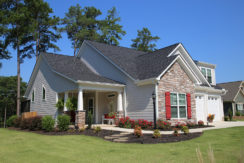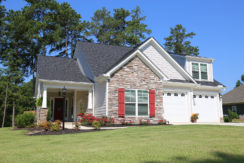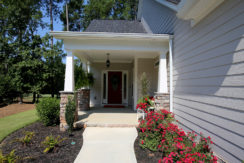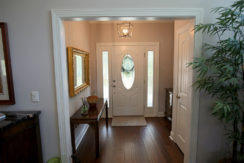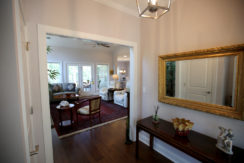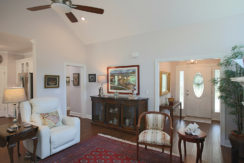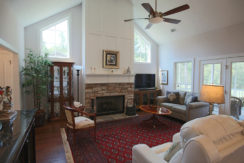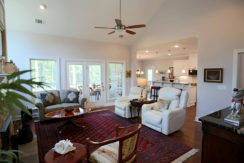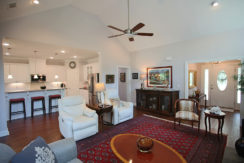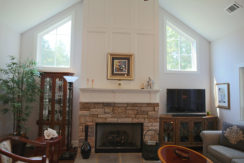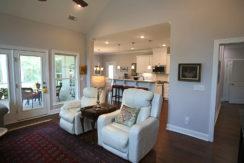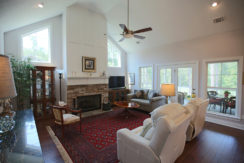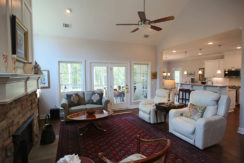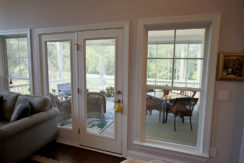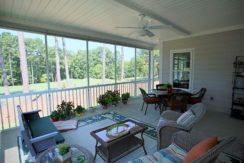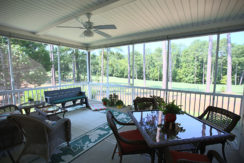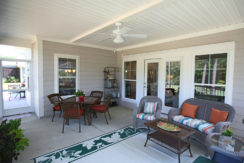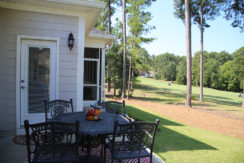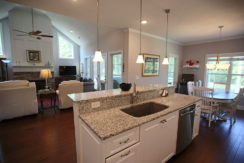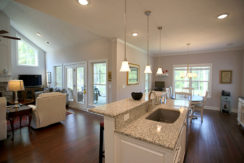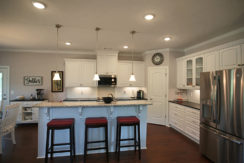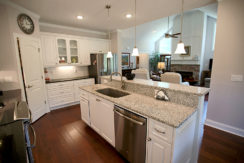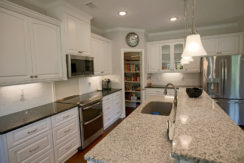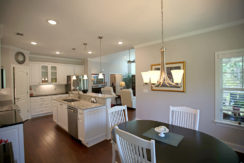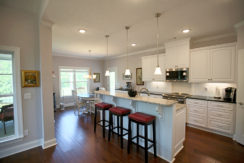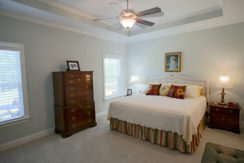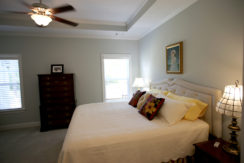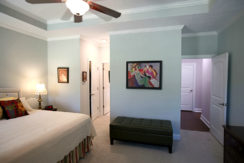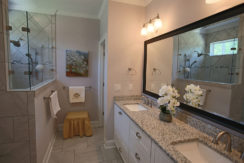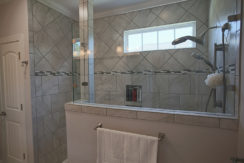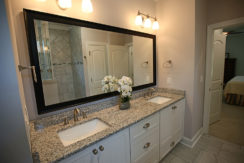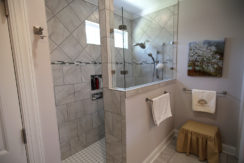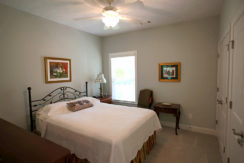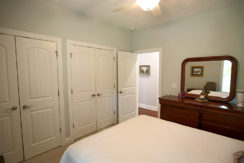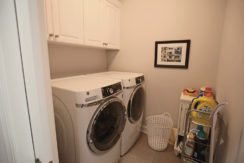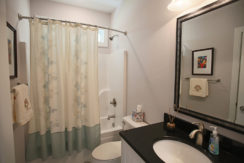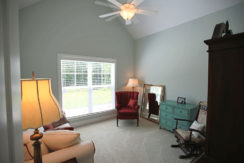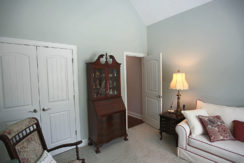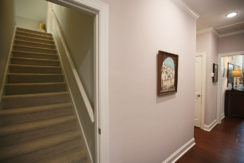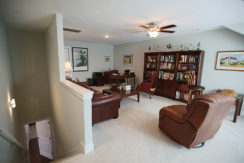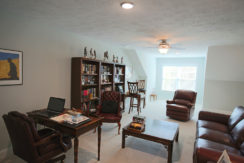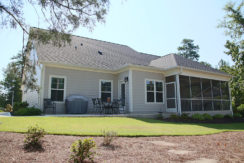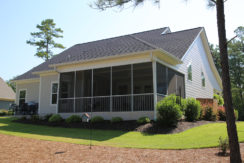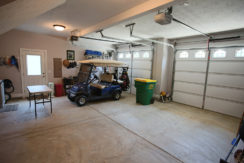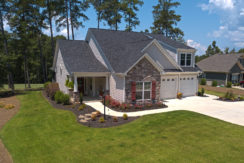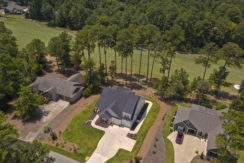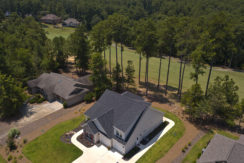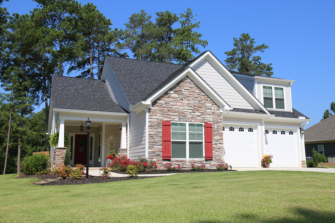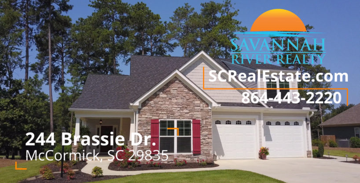244 Brassie Drive Mc Cormick, SC 29835
Off Market, Sold - Golf Home
Property Information
Features
- Abundant Storage
- Appliance Closet
- Architectural Shingles
- Bonus Room
- Breakfast Nook
- Cathedral Ceiling
- Ceiling Fans in all Rooms
- Covered Front Porch
- Crown Molding
- Double Walk-In Closets
- E Windows
- Eat-at-Bar
- Eat-In Kitchen
- Extended Sink Heights
- Farm Sink
- Fireplace (Gas)
- Floors: Hardwood-Carpet-Tile
- Geat Room
- Granite Counter Tops
- Gutters
- Hardy Board and Stack Stone
- Heat Pump
- Irrigation System
- Island Kitchen Bar
- Landscaped
- Laundry Room
- Open Floor Plan
- Pull Out Shelving in Kitchen
- Recessed Lighting
- Roman Shower
- Screened Porch
- Solar Blinds
- Split Floor Plan
- Stainless Steel Appliances
Included Appliances
Just Reduced a Total of $19,900
AWESOME NEW GOLF FRONT HOME IN SAVANNAH LAKES VILLAGE!
Just like a new golf home, located on the 2nd fairway on the Tara golf course is ready for its new owner. What a wonderful location, close to everything. This design is such a popular open floor plan everyone seems to desire. This golf home has 2,348 heated sq. feet making it an ideal size for most people. Loaded with upgrades, including granite on all countertops, custom tile backsplash, spacious pantry, wood flooring in foyer, great room, dining area, & kitchen, beautiful ceramic tile in baths and an amazing roman shower in the master suite. Add to that a screened-in porch overlooking the golf course and you have a ready to move in the home you will love!
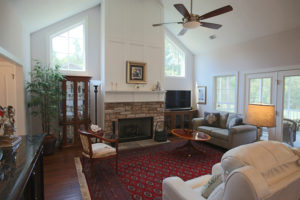 The living room is open to the kitchen, hardwood floors and has glass doors leading out to the 300 sq. ft. screened-in patio area. The main focal point I would have to say is the gorgeous floor to ceiling fireplace with a blower to keep you cozy on cool nights. Flanked by windows on both sides, this family room will never be dreary.
The living room is open to the kitchen, hardwood floors and has glass doors leading out to the 300 sq. ft. screened-in patio area. The main focal point I would have to say is the gorgeous floor to ceiling fireplace with a blower to keep you cozy on cool nights. Flanked by windows on both sides, this family room will never be dreary.
The kitchen is just as dramatic showcasing a bar with a granite countertop, room for a kitchen table and lots of cabinets and counter space. To top that off, add all top of the line GE Profile stainless steel appliances and you have a kitchen you will love to be in. It also has access to a grilling patio which makes it so easy to grill year-round.
The spacious master suite offers a tray ceiling, double closets, double vanities, tiled roman shower, high toilets and vanities and large windows that bring in the natural light.
There is even a bonus room that is completely finished above the garage. This room can be used for an arts and crafts room, another bedroom or just another den area.
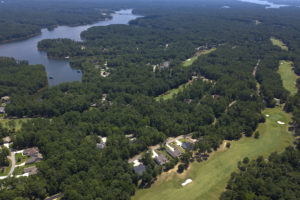 Beautifully landscaped, a concrete sidewalk leading to back yard and the screened porch, located in the heart of the village, this home is in a perfect setting. You’ll enjoy everything about it, bright and airy, upgrades in just about everything, on a golf course, and best of all, at a very good price!
Beautifully landscaped, a concrete sidewalk leading to back yard and the screened porch, located in the heart of the village, this home is in a perfect setting. You’ll enjoy everything about it, bright and airy, upgrades in just about everything, on a golf course, and best of all, at a very good price!
An added bonus: LOCATION LOCATION – easy walk to the Tara Golf Club & River Grille, take your golf cart to the lake or Recreation Center, you are that close. Have fun at either 2 pools, tennis/pickleball courts, fitness center, bowling alley, on-going classes, and more. This is the best of all worlds, AN ALMOST NEW GOLF FRONT HOME AND THE YEAR-ROUND FUN OF THE SAVANNAH LAKES LIFESTYLE!

