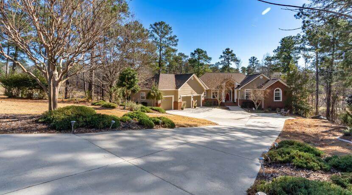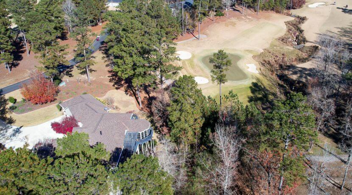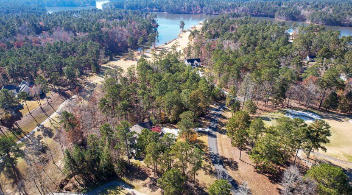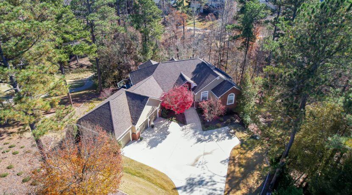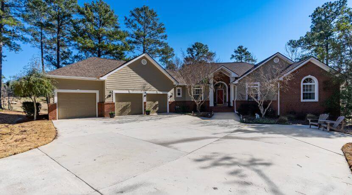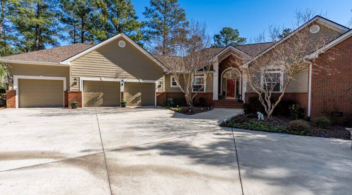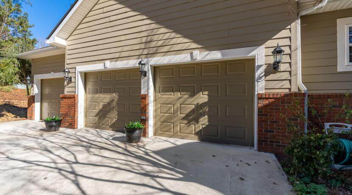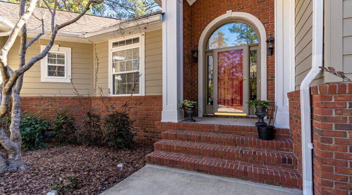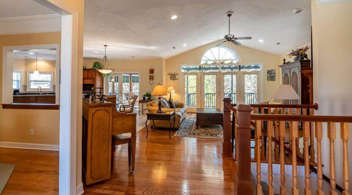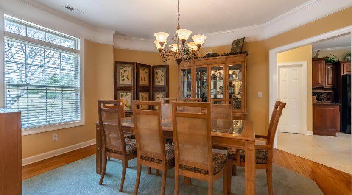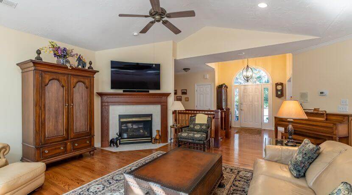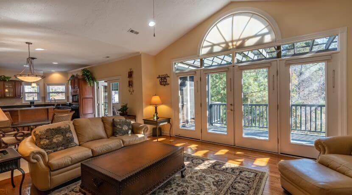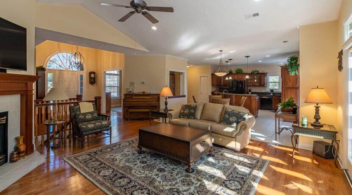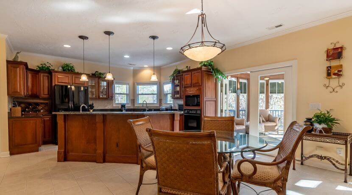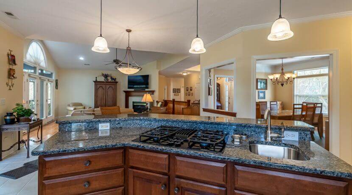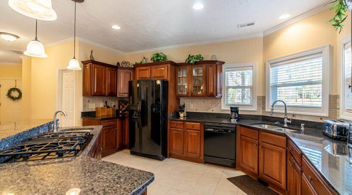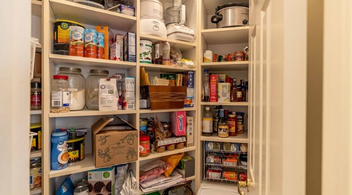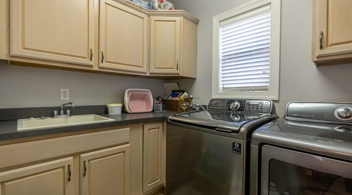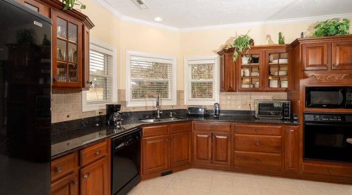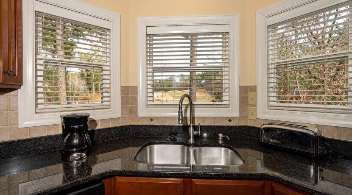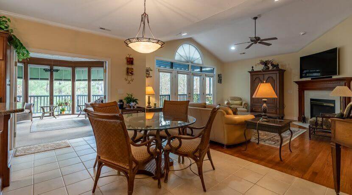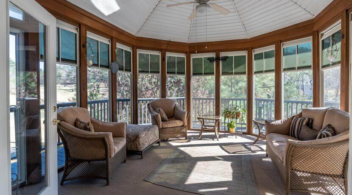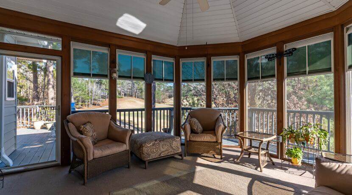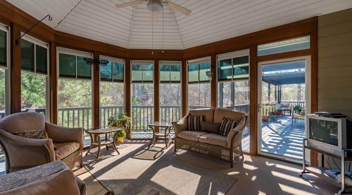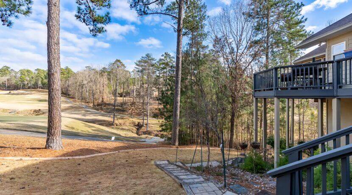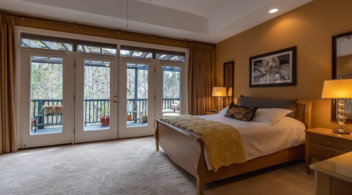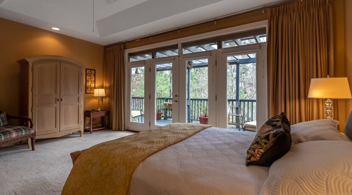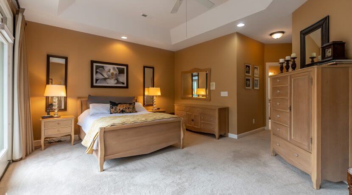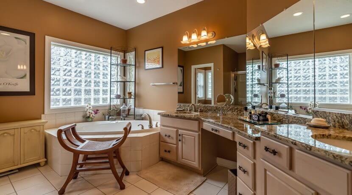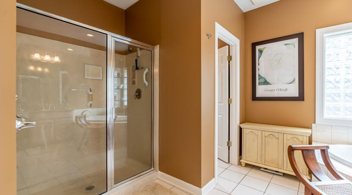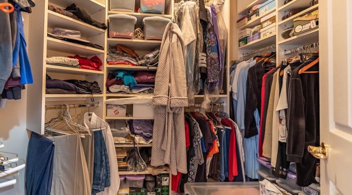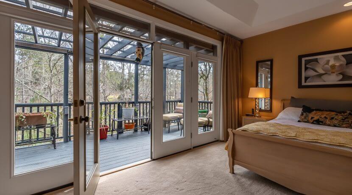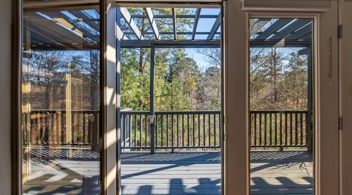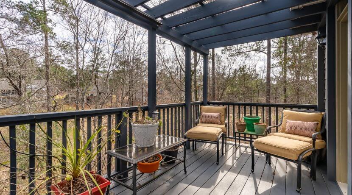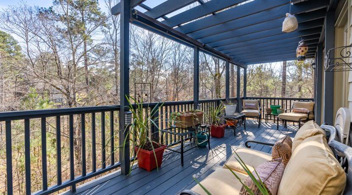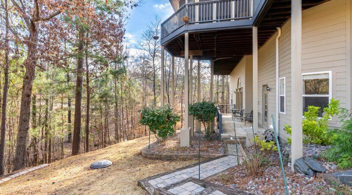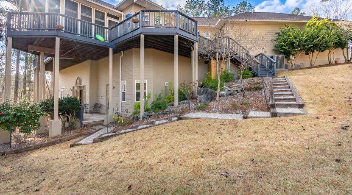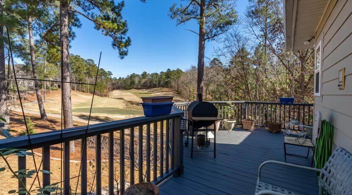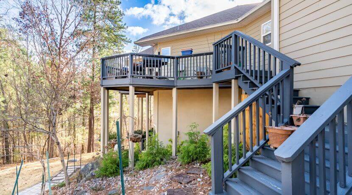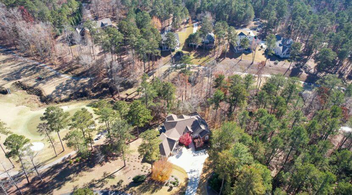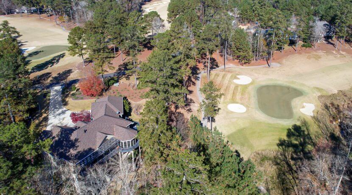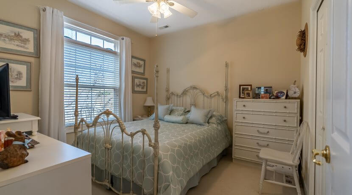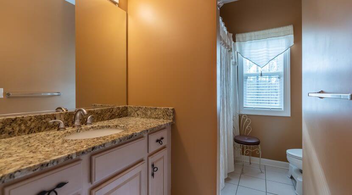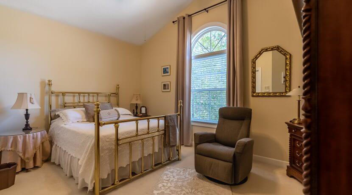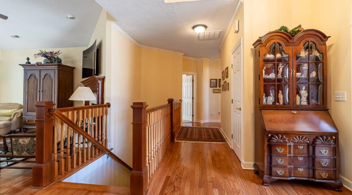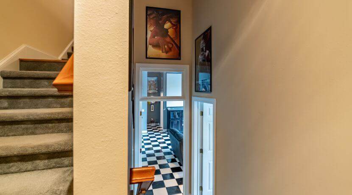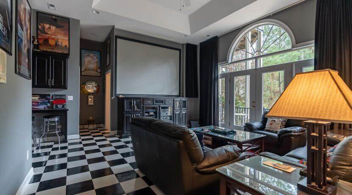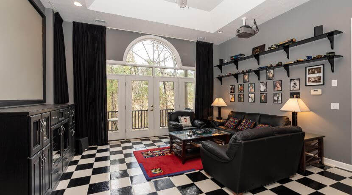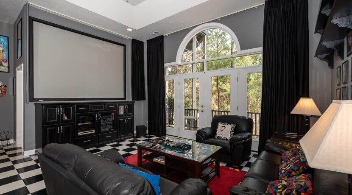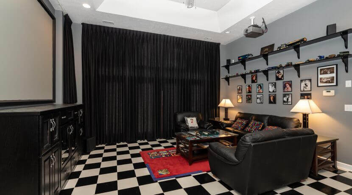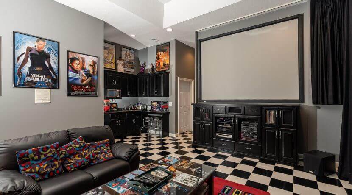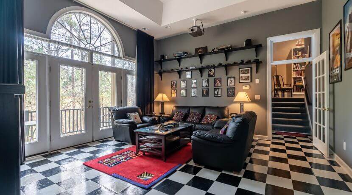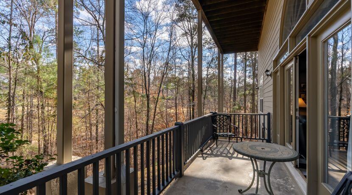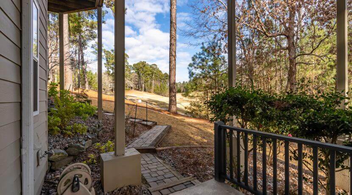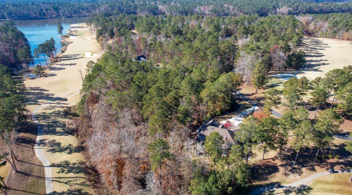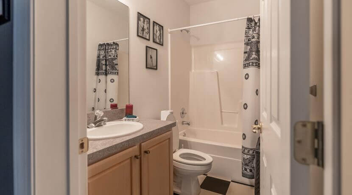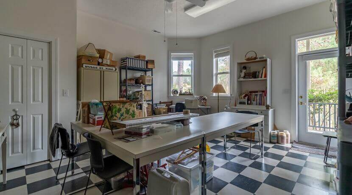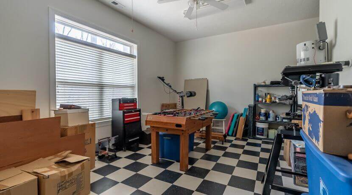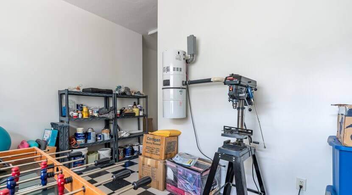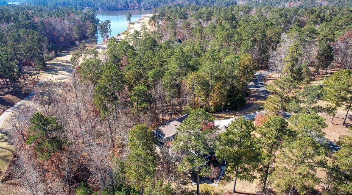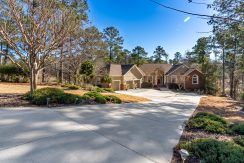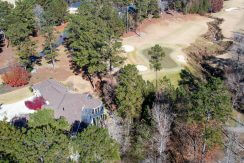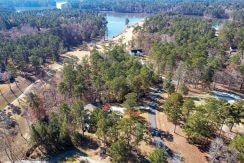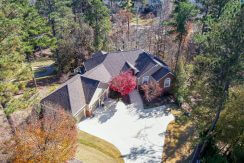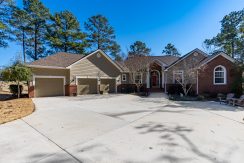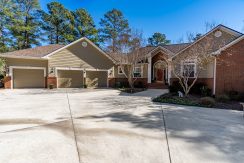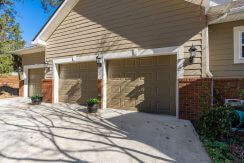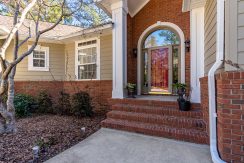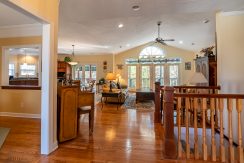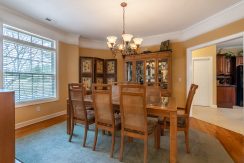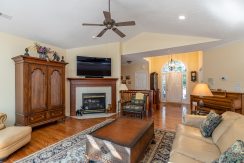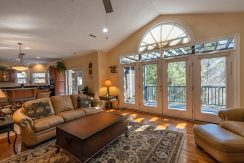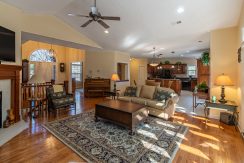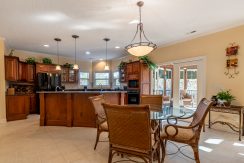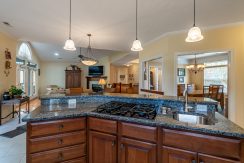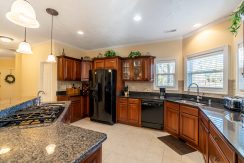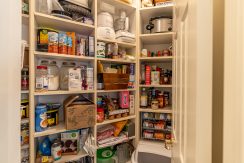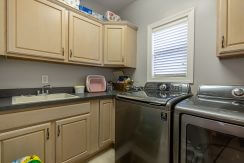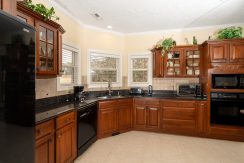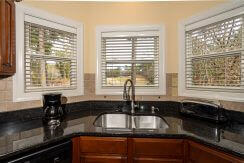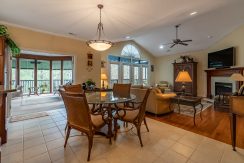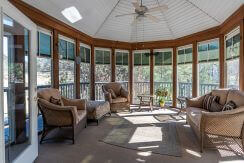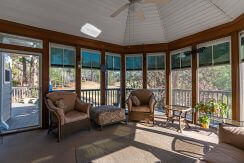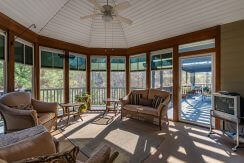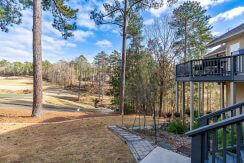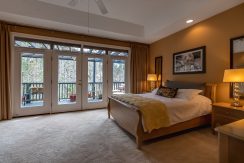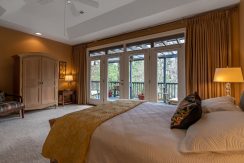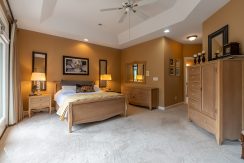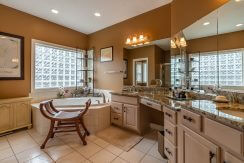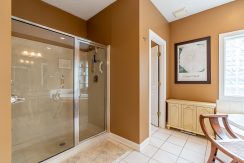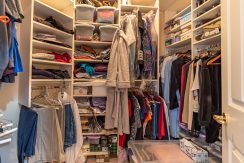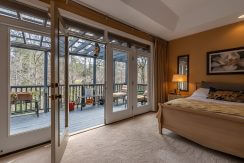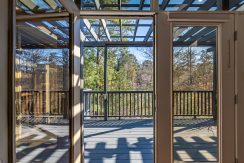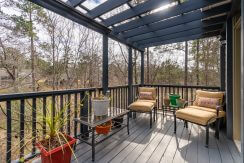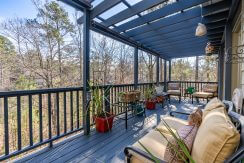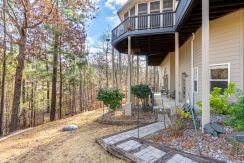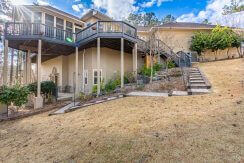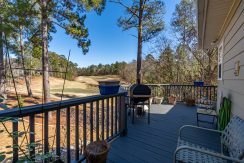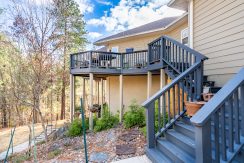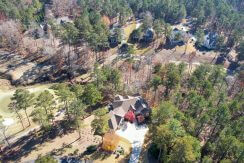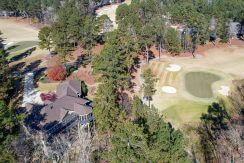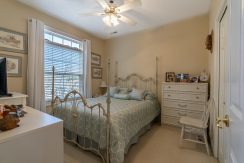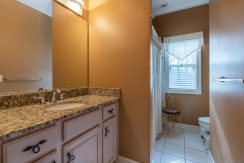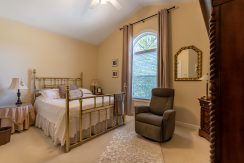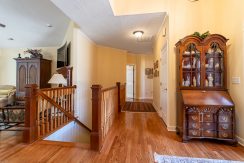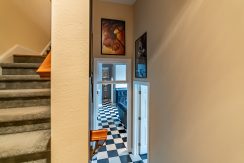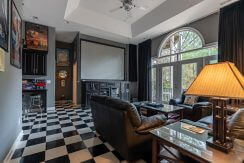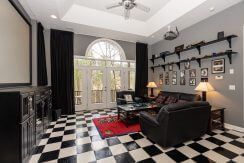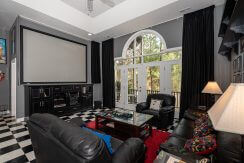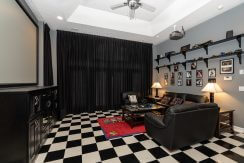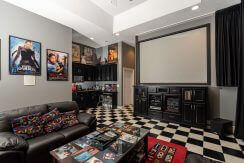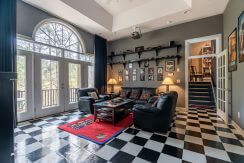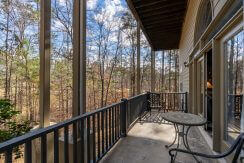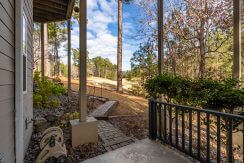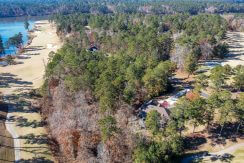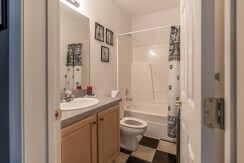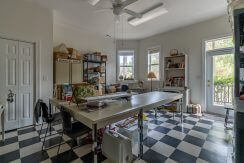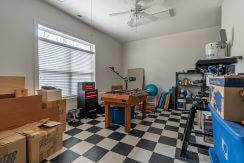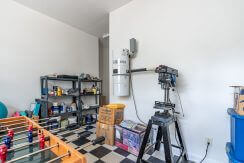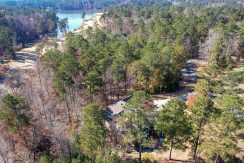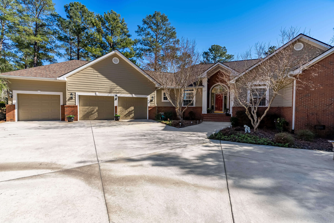224 Amelia Dr Mc Cormick, SC 29835
Sold $549,900 - Golf Home
Property Information
Features
- 2 Levels
- Abundant Storage
- Architectural Shingles 2019
- Built in Microwave
- Ceiling Fans
- Ceramic Tile Kitchen-Baths
- Chandelier
- Coat Closet
- Covered Front Porch
- Crown Molding
- Custom Cabinets
- Double Vanities
- Eat-In Kitchen
- Entertaining Area
- Finished Lower Level
- Fireplace (Gas)
- Floors: Hardwood-Carpet-Tile
- Formal Dining Room
- French Doors
- Gas Cooktop
- Geat Room
- Granite Counter Tops
- Heat Pump (2)
- High Ceilings
- Home Cinema with Projector
- Irrigation System
- Island Kitchen Bar
- Jetted Tub
- Landscaped
- Large Deck
- Large Master Bedroom
- Laundry Room
- Linen Closet
- Open Floor Plan
- Pantry
- Recessed Lighting
- Screened-in Sun Porch
- Theater Room 14' ceiling
- Three Car Garage
- Tiled Backsplash
- Trey and Vaulted Ceilings
- Whole House Vacuum System
- Wooden Plantation Blinds
- Work Shop Lower Level
Included Appliances
It’s Showtime!
This golf home is a show-stopper in a community that facilitates the lifestyle you dream about. Imagine…. looking at the 2nd Green of the Monticello Golf Course, the 3rd Tee Box from the patio off the master, and the 6th Green directly across the street. There are awesome views from most of the rooms in this home. This home sits on an extra-large golf lot, .705 acres. Built with attention to detail that will make your life easier, this home will take your breath away!
The front of the home is impressive, with a long drive, a 3-car garage with a high ceiling, a variety of elevations to the roofline, and beautifully landscaped. Absolutely gorgeous, but nothing compares to what you are about to see when you step through the doors.
The hardwood floors are beautiful, and first catches everyone’s attention as they look straight through to the living area and then outside. Soon your eyes focus on the wall of windows overlooking the woods and the Monticello golf course. By this time, you know you want to see more. Of course, the owners took into consideration when they were building, the top most desired designs in real estate and incorporated them into the design of this home. With large open spaces that take advantage of interest points, and views from every room, all the modern amenities, attention to the smallest of details, this truly is a one-of-a-kind, custom-built home. Living here you will soon discover, there is no place like home!
The kitchen is large with all the amenities you would expect for a luxury home. From the large granite island, 4 burner gas cooktop, built-in oven, and microwave, to even a prep sink, it is all here for you to begin having fun cooking and entertaining. One of the best features of this kitchen is the view of the golf course as you do the dishes! And for those special occasions, there is a very large formal dining room.
From the kitchen enter the spacious screened-in porch. Because you are so elevated, you have complete privacy, no one can see you but you can see them. What a great place to watch the golfers, have your morning coffee, or just enjoy the sounds of the forest.
The beautiful design doesn’t stop here, enter the Master Bedroom: A huge expanse of windows, a high tray ceiling, crown molding, and a luxury master bathroom. Yes, the master bath is quite large with plenty of room for two. There are double vanities, a makeup area, and even a soaking tub separate from the shower as well as a private toilet space.
From the master suite, you have access to the open deck area where you will find the aesthetics doesn’t stop at the door but continues outside with spectacular views of the famed Monticello golf course. The deck goes from one end of the home and wraps around to the other side. There is plenty of room for grilling, entertaining, or just relaxing.
Now let’s enter the lower level, where you will have such a surprise, a theater room, but not just the normal type you would find in most homes. This has a 14 feet ceiling, black-out curtains as well as an entertainment area. You will also find a large mini kitchen with a sink.
Along with the theater room, there is also a cedar closet, full bathroom, and two other large rooms that could be used for a variety of uses such as a workshop, an office, an exercise room, or anything you would need extra space for.
There is plenty of space in 224 Amelia Dr. to create your own vision. From video meetings during the day to movie nights and cocktails with friends at night, it is possible to create space for both equally.
Don’t miss this opportunity to own this home.

