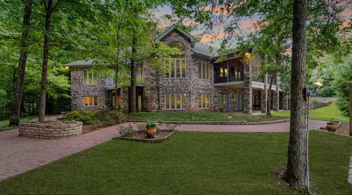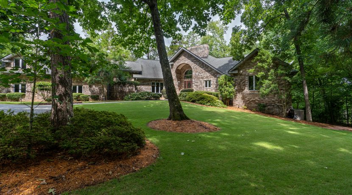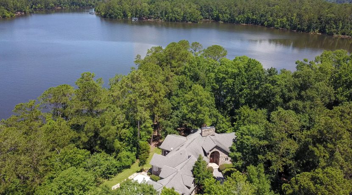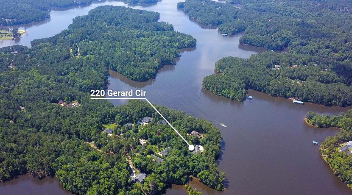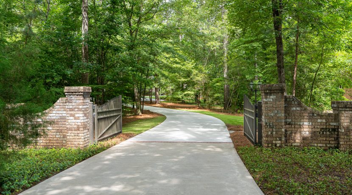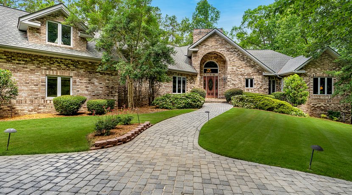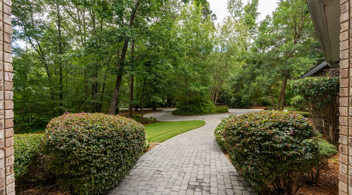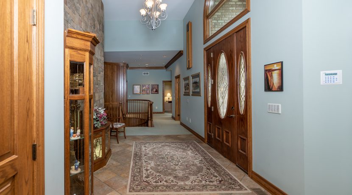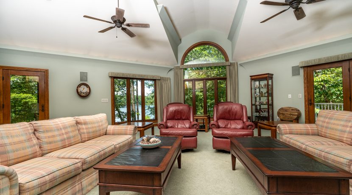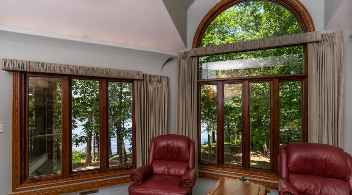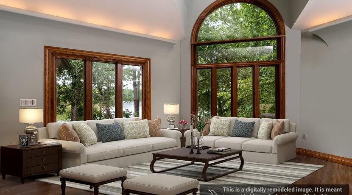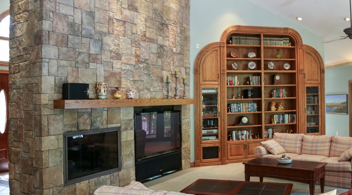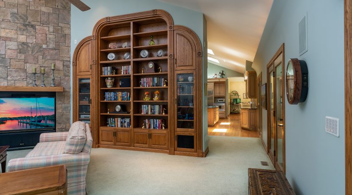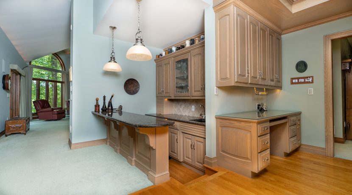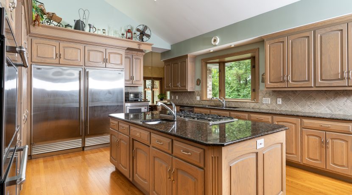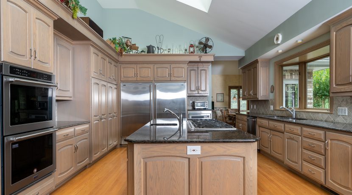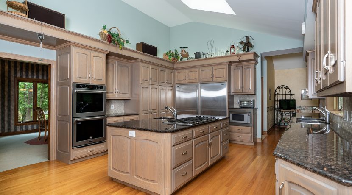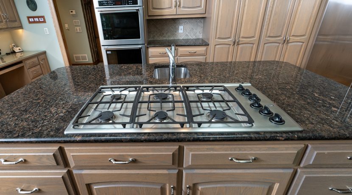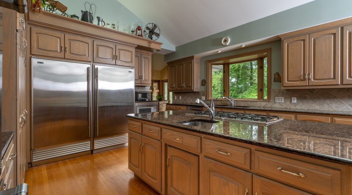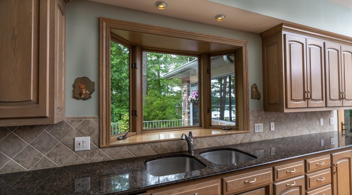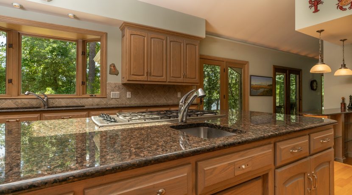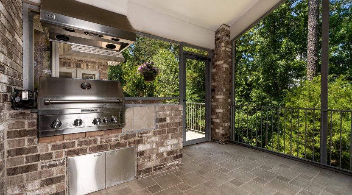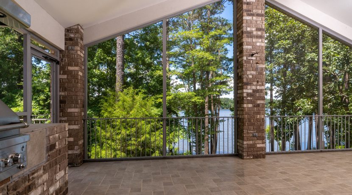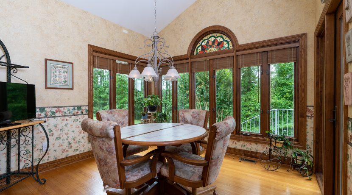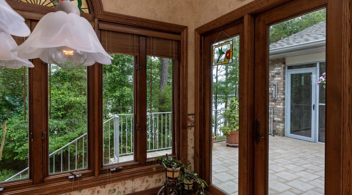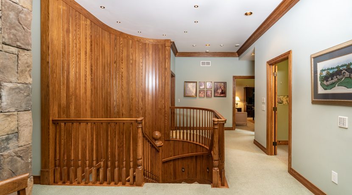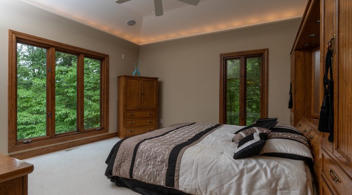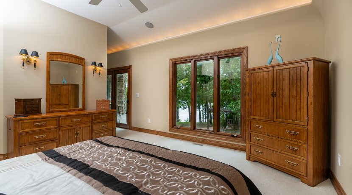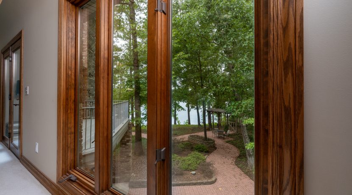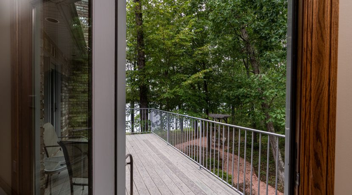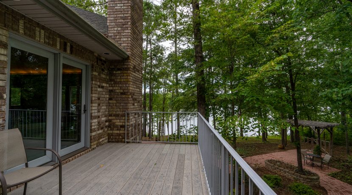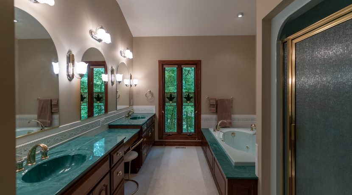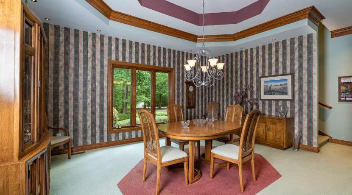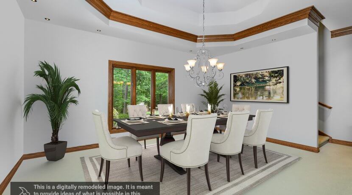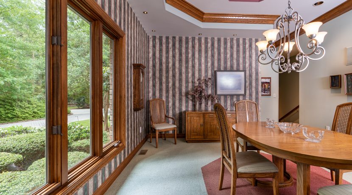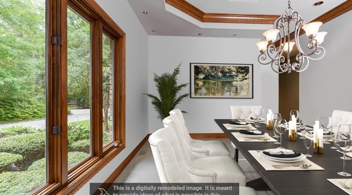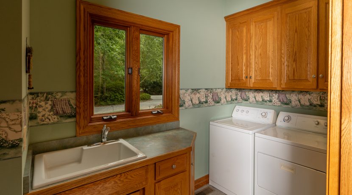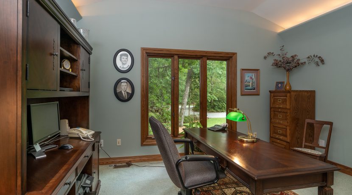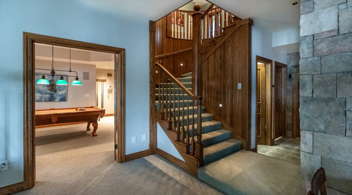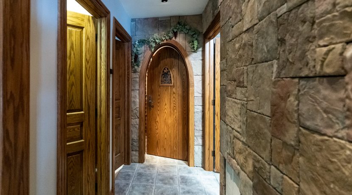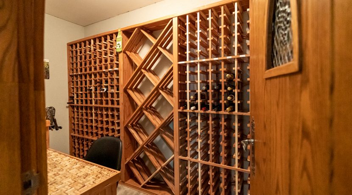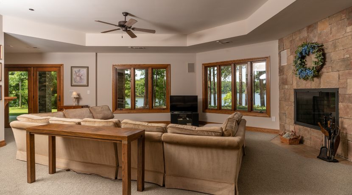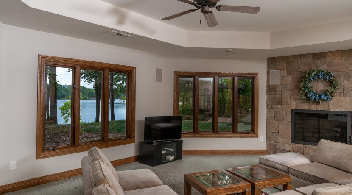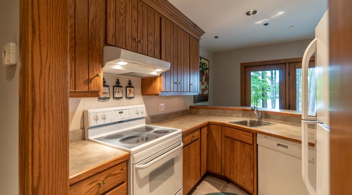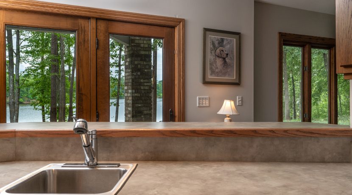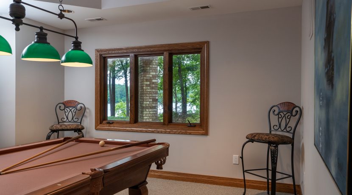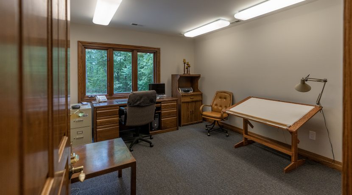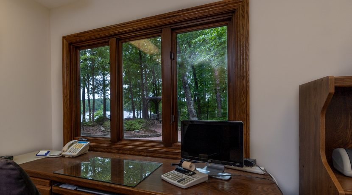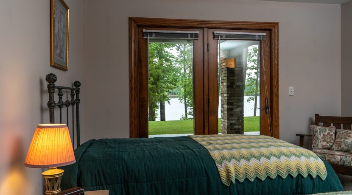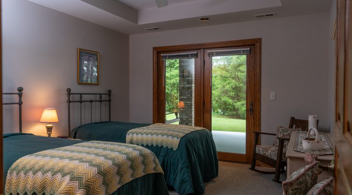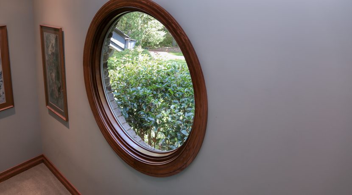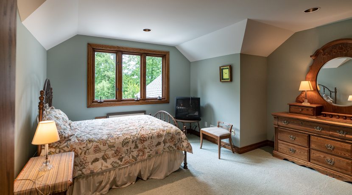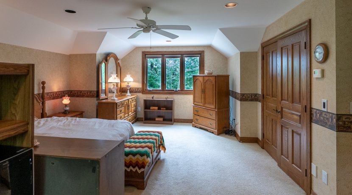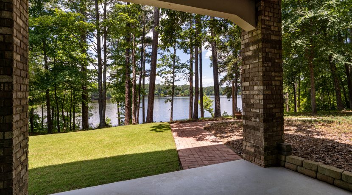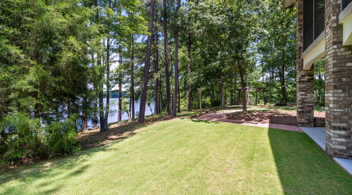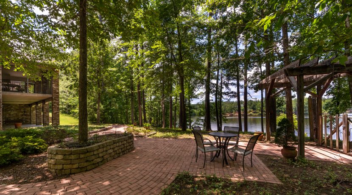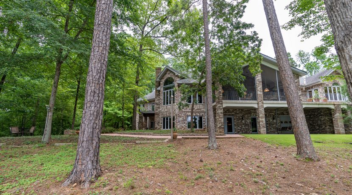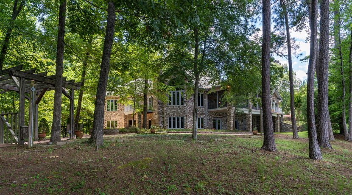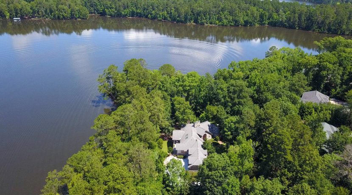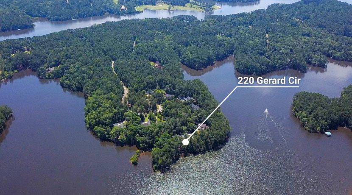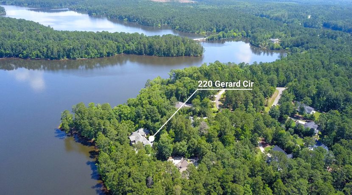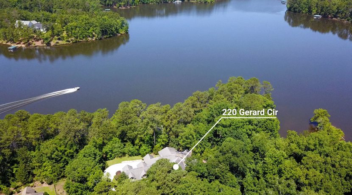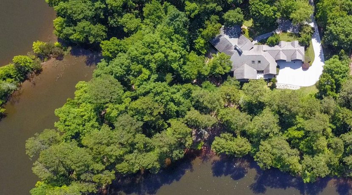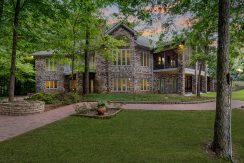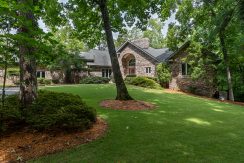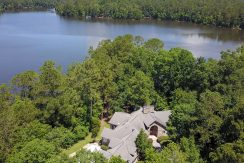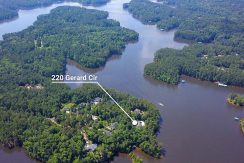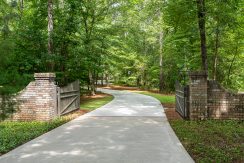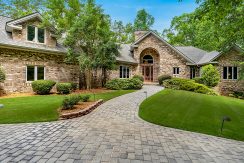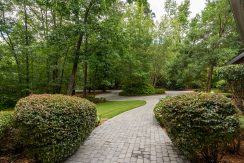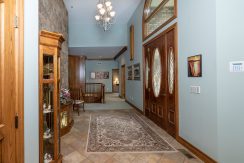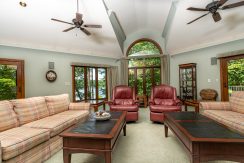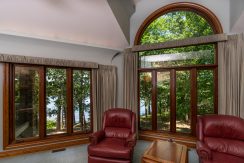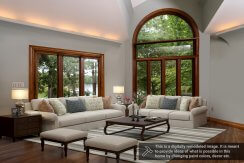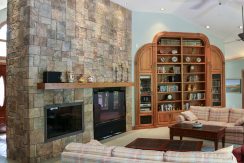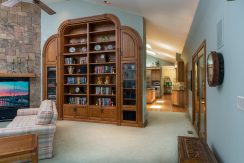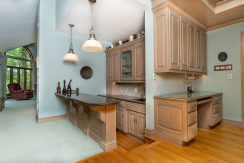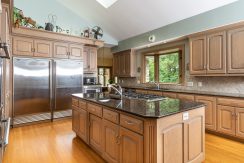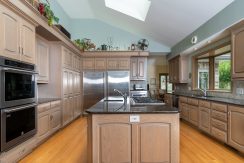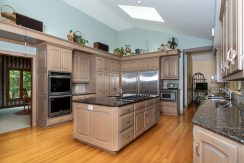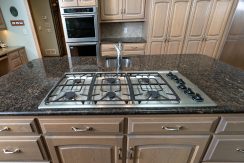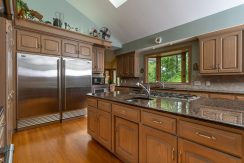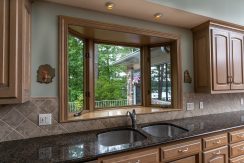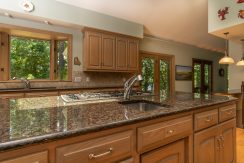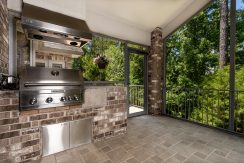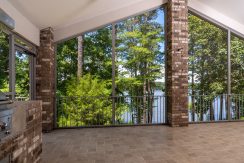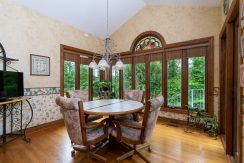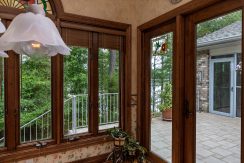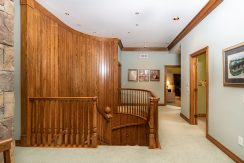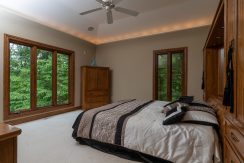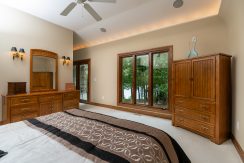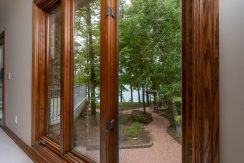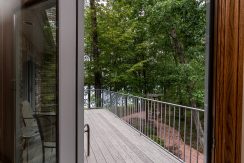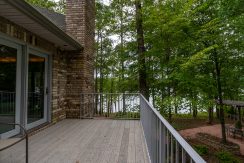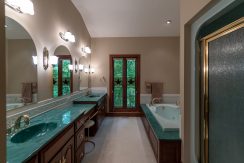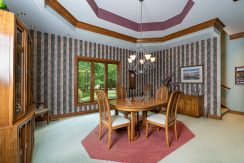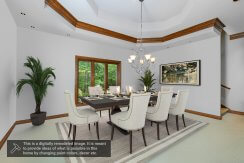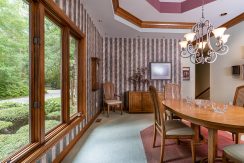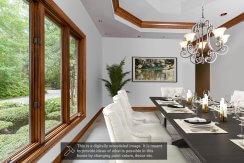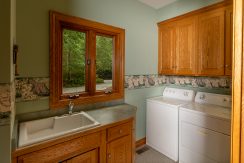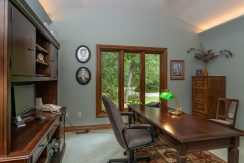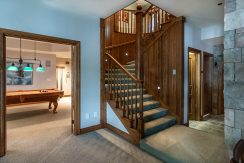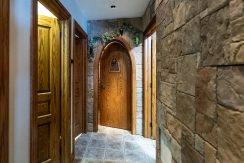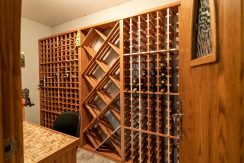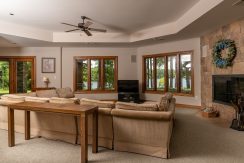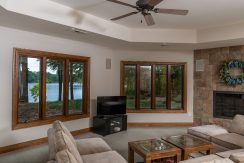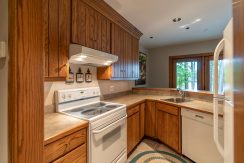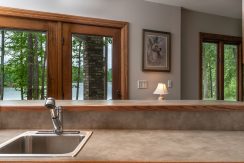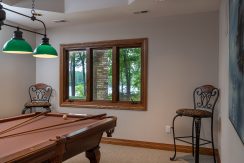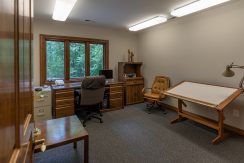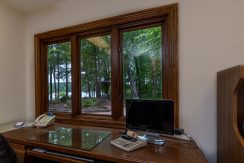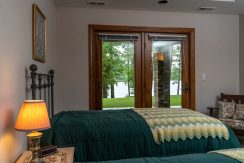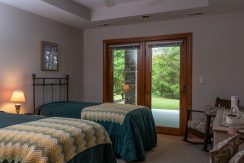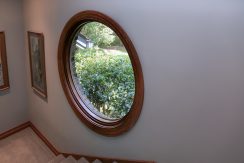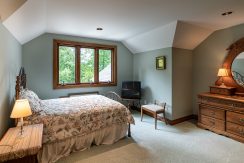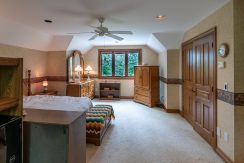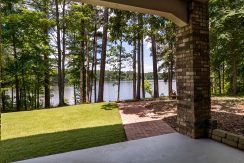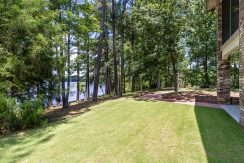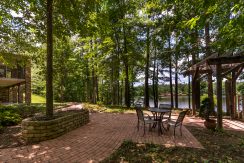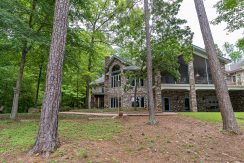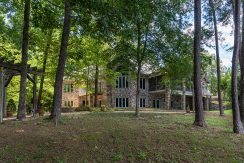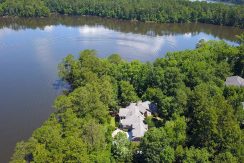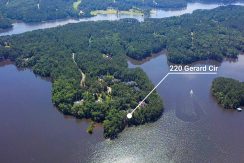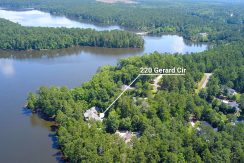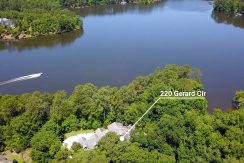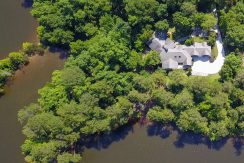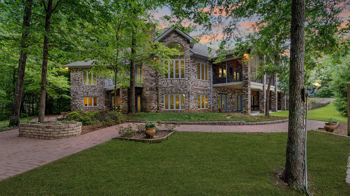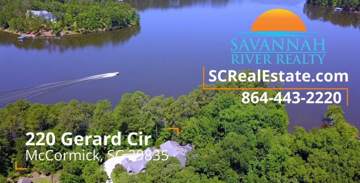220 Gerard Circle Mc Cormick, SC 29835
Sold $872,000 - Lake Home
Property Information
Additional Rooms
Features
- 2 Levels
- 3 Bay Oversize Garage
- All Brick
- Architectural Shingles
- Chef's Kitchen
- Crown Molding
- Deck/Patio
- Dock
- Double Ovens
- Double Vanities
- Eat-In Kitchen
- Family Room
- Finished Lower Level
- Formal Dining Room
- Game Room
- Golf Cart Garage
- Granite Counter Tops
- Heat System Type : Heat Pump Cooling System Type : Central
- Irrigation System
- Jetted Tub
- Kitchen Island
- Landscaped
- Large Master Bedroom
- Large Pantry
- Large Utility Room
- Large Workshop
- Lots of Storage
- Low E Windows
- Office/Study
- Recessed Lighting
- Remote control for drapries in livingroom
- Remote control for living room lighting
- Screened Porch
- Secuirty system
- Suround Sound
- Three Built-in Book Cases
- Two Dishwashers
- Two Range/Ovens
- Walk-in Closet
- Wet bar with sink and refrigerator
Included Appliances
A Great Reduction in Price! Reduced
If you are looking for a waterfront home that is luxurious yet comfortable, spacious and cozy at the same time, with views of the lake that will inspire and awe you, please take the time to consider this custom build home in Savannah Lakes Village. This all brick home sits on an acre plus lot in Savannah Point, the premier waterfront subdivision of the community. It features all the amenities for tranquil living on the lake and then some. The home has fourteen windows and doors that overlook the lake with sensational views of the water. Ceilings in four rooms – master bedroom, living room, office, and kitchen – are sloped architecturally with indirect lighting. The main level features an extra spacious living room with wall to ceiling stone fireplace, an abundance of windows, a master suite with a cozy sitting room and doors leading to a personal deck, a gourmet kitchen & pantry, a formal dining room and let’s not forget the screened porch, all overlooking the lake. Adjacent to the stunning fireplace is a built-in bookcase, again floor to ceiling. The formal dining room features crown molding as does the spacious entryway with guest closet and guest half bath. The full kitchen has an island cooktop and sink, an eating area, as well as a bar with sink, a sub-zero full-size stainless refrigerator, and in addition, a full-size sub-zero, stand up freezer. There is a pantry for that extra storage. From the kitchen area, you have access to the screened porch with a built-in BBQ. This porch is large with plenty of room for entertaining overlooking the lake. You will also find the office on the main level.
There are two bedrooms on the semi upper-level with a full bath and storage closet. This area of the home is private from the rest of the home giving you space for those overnight guests. One of the bedrooms was originally set up for an office so all the electrical hookups are in place.
Enter the lower level by the open, circular wood staircase. There you will find a recreation room with a wood-burning fireplace that can be converted to gas, a full kitchen with a bar area, an unbelievable temperature-controlled wine cellar, a pool room (pool table included) two extra rooms for sewing, hobbies or exercise. One of the rooms is plumbed for water should you need access to install a sink. There is also another bedroom with a full bath, a workshop with an 8-foot wide overhead door for yard equipment plus two storage rooms. All cabinet work was done by Schrosks in Walnut Creek, OH.
This lakefront home comes with a security system for motion, glass breaking, and door entry. It will also notify you if someone drives up the driveway.
Talk about a home with lake frontage, this has nearly 400 ft. rear and side property lines facing the lake. In other words, there are views of the lake in practically every room of this home. Stunning entrance, landscaped beautifully, irrigation, privacy, mature trees, and sits on deepwater and comes and comes with a 24×10 covered boat slip.

