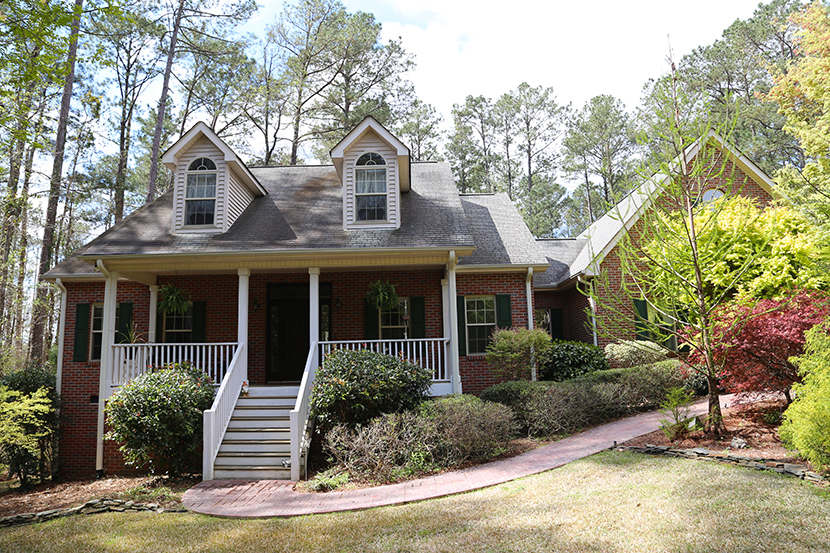205 Jacque Circle Mc Cormick, SC 29835
Off Market, Sold - Lake Home
Property Information
Additional Rooms
Features
- 2 Heat Pumps
- 2 Hot Water Heaters
- 2 Water Meters
- Abundant Storage
- Architectural Shingles
- Bonus Room
- Cathedral Ceiling
- Ceiling Fans
- Corian Counter Tops
- Covered Back Proch
- Custom Cabinets
- Dining Room
- Double Vanities
- Eat-In Kitchen
- Fireplace (Gas)
- Front Porch
- Golf Storage
- Irrigation System
- Kitchen Appliances
- Lake View
- Large Back Yard
- Laundry Room
- Over sized 2 car garage
- Pantry
- Screened Porch
- Soaking Tub
- Spaciious Kitchen
- Whole House GENERAC Generator
- WI-FI Thermostat
Included Appliances
Lakefront home with dock Just Reduced .
Lakefront home with a 24 foot covered dock right out your back door.
This beautiful home has a nice partial view of Thurmond Lake. In addition, the home has been freshly painted inside. It also has a new 22kw whole house standby GENERAC generator; new, top of the line, PERGO laminate flooring just installed in bedrooms 2 and 3, kitchen, master bath and 2nd bath downstairs and there is no carpeting anywhere.; new remote control ceiling fans; and last but not least, a 1 year old 26 cubic foot Kenmore Elite refrigerator is included.
Starting with the spacious kitchen you will find custom cabinets with pull out pantry features and Corian countertops and sink. The kitchen has a great flow with lots of cabinets and counter space. It is an eat-in kitchen so plan on having your meals with views overlooking the lake. There is so much storage not only in the kitchen but throughout the entire home.
This is a split floor plan with the master bedroom on one side of the home and the two guest bedrooms on the opposite side. The Master bedroom is very spacious and opens onto a screened in porch. The large Master Bathroom has double sinks, a garden tub, and shower. The 2nd and 3rd Bedrooms are located on the opposite side of the house so your privacy is insured when having overnight guests. The 2nd full bath is located adjacent to these two bedrooms. The office space currently occupies the 3rd bedroom. The Bonus/4th Bedroom is located upstairs, has its own full bath, solid oak flooring, and custom cabinets.
The extras in this house just go on and on, here are just some of the features: Solid Wood doors and stained pine molding throughout, crown molding in kitchen, foyer. The Great Room boasts a 16-foot ceiling with custom built cabinetry/entertainment center, a gas fireplace, a 12′ slider window that opens to the large, 800 square foot, deck that overlooks the lake.
From the deck you will see a beautiful water feature, a bubbling artificial creek that flows into a pond. Also, under the deck, is a golf cart storage/workshop area.
The yard in a word is “unbelievable” with dozens of different species of trees and shrubs. In 2012 the yard won best landscape award. Yard has full irrigation. The garage is an oversized 2 car with cabinets, storage closet, workbench, and sink.
There are two heat pumps and 2 water heaters. This marvelous home is a must see. The Savannah Lakes Community includes 2 Championship Golf Courses, Community Center, Tennis Courts, Swimming Pool, plus 2 restaurants. And last, but not least, 1 Gig internet is available throughout this community.
Call today to set an appointment for a showing.

