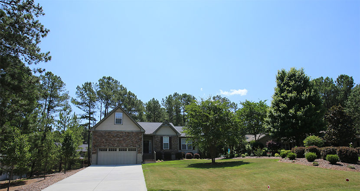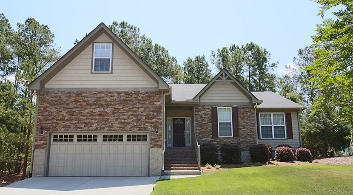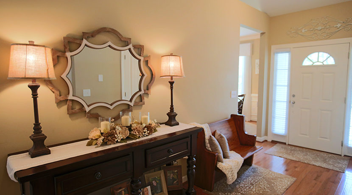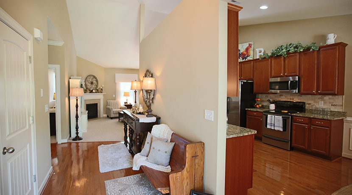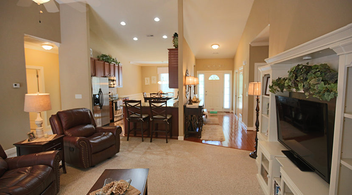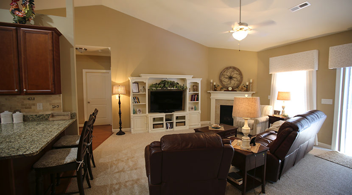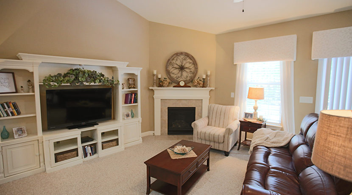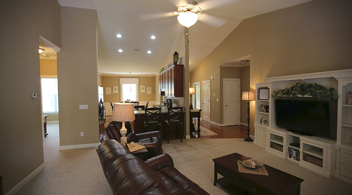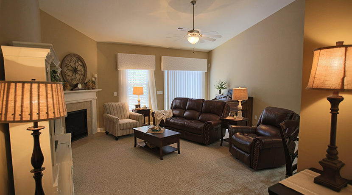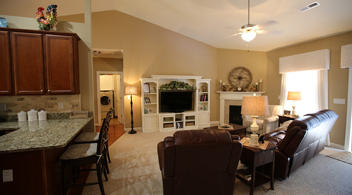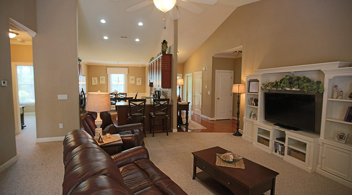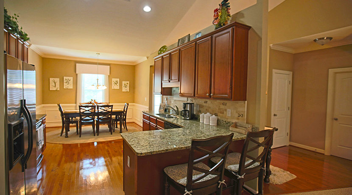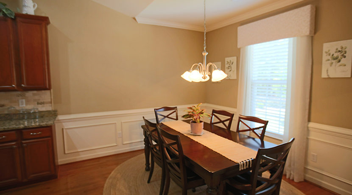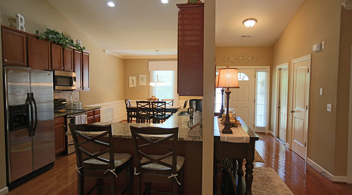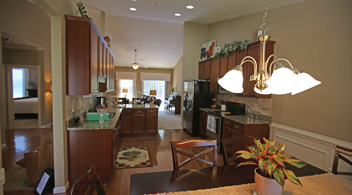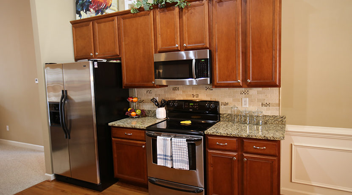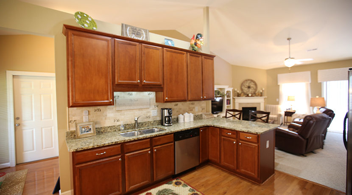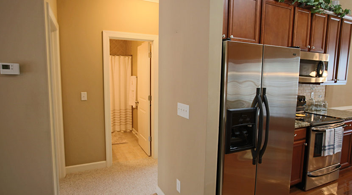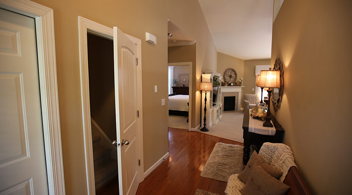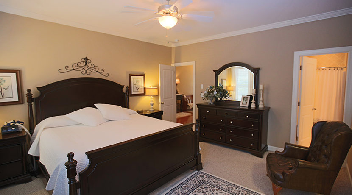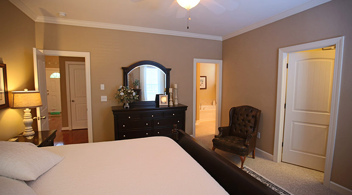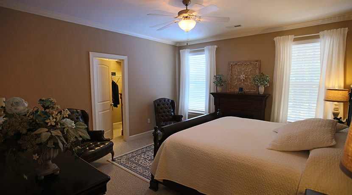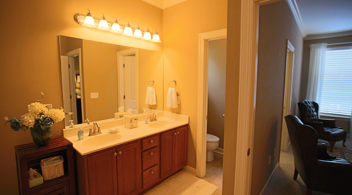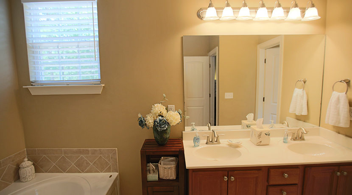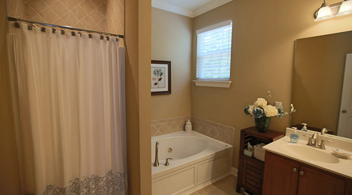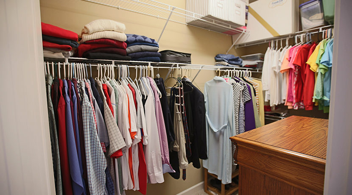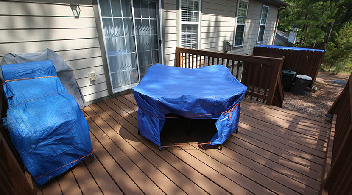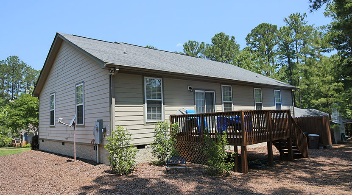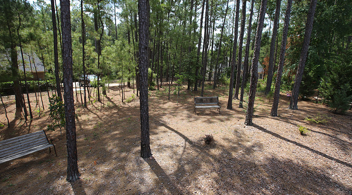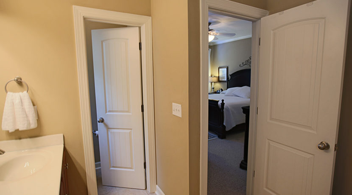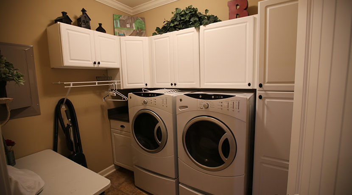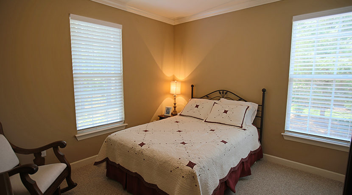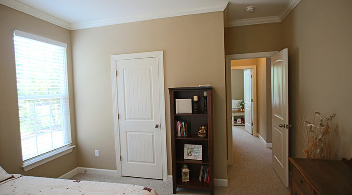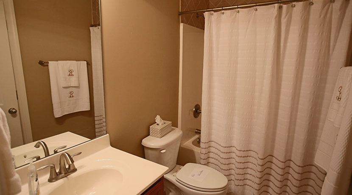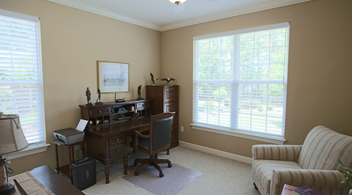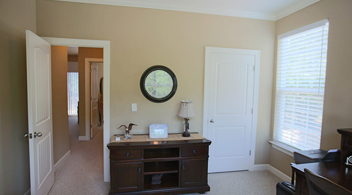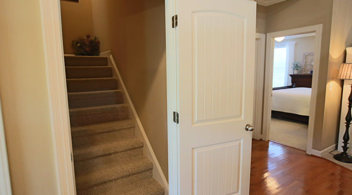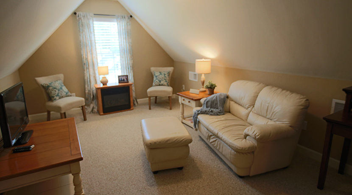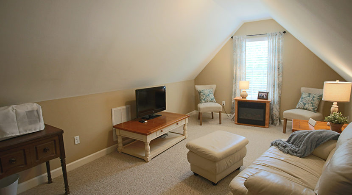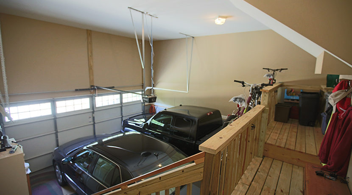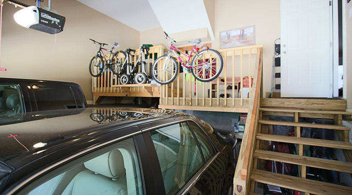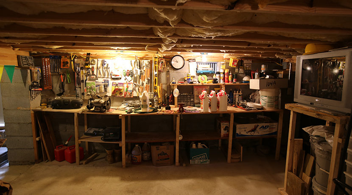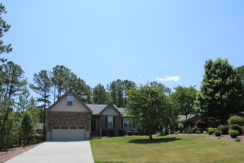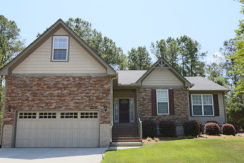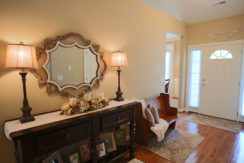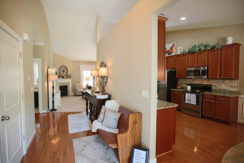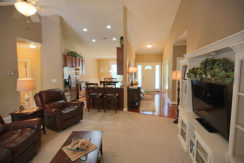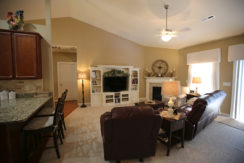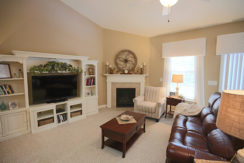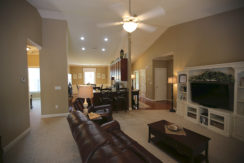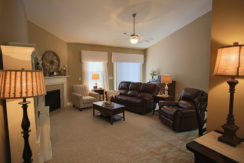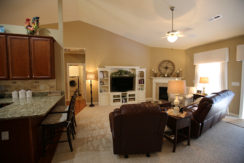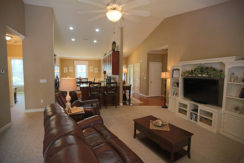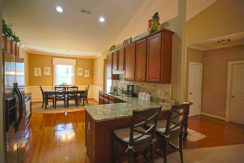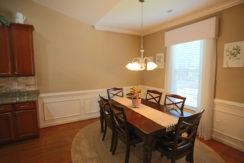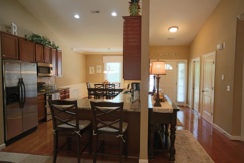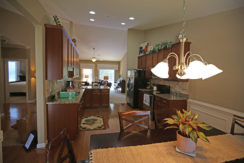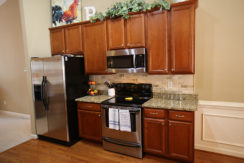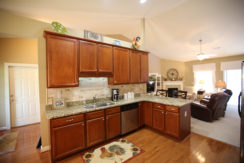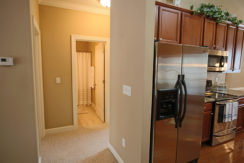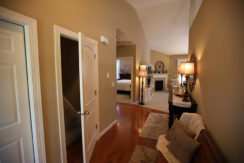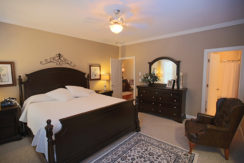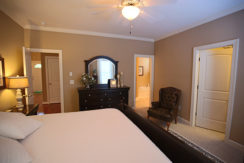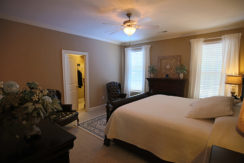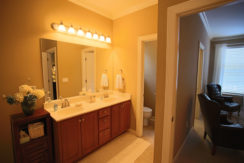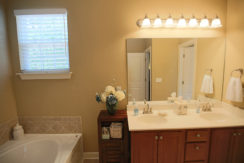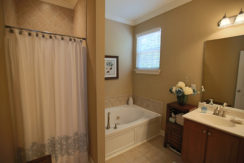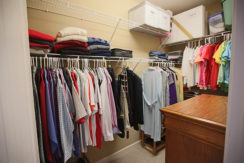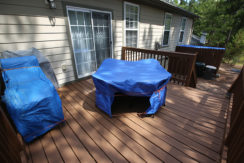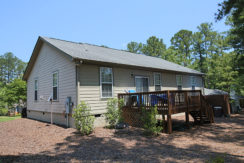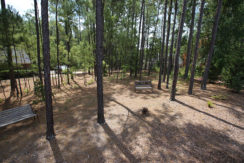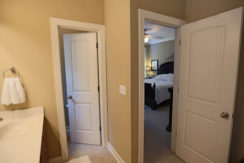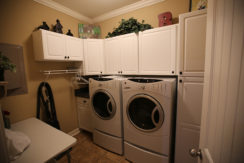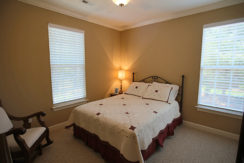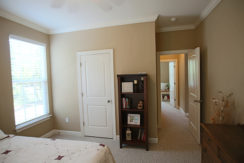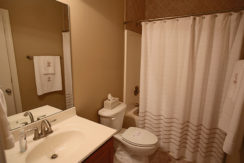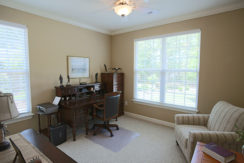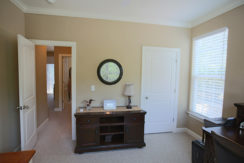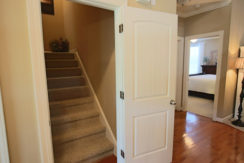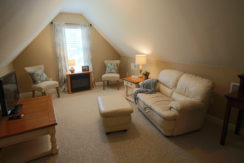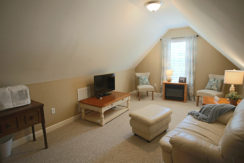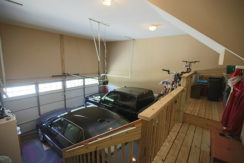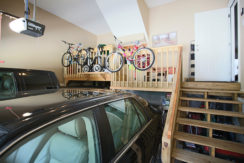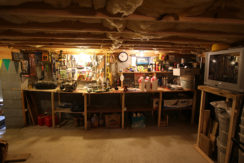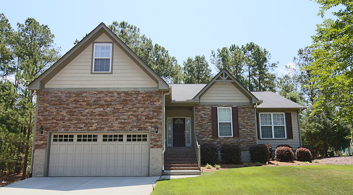131 Tara Drive Mc Cormick, SC 29835
Sold - Interior Home
Property Information
Additional Rooms
Features
- Abundant Storage
- Architectural Shingles
- Bonus Room
- Cathedral Ceiling
- Ceiling Fans
- Chair Rail
- Deck
- Dining Room
- Double Vanities
- Eat-at-Bar
- Fireplace (Gas)
- Floors: Hardwood-Carpet-Tile
- Granite Counter Tops
- Heat Pump
- Irrigation System
- Landscaped
- Large Utility Room
- Low E Windows
- Recessed Lighting
- Split Floor Plan
- Stainless Steel Appliances
- Storage Room
- Two Car Garage
- Wainscoting
- Walk-in Closet
- Workshop
Included Appliances
Just reduced $2,500
Located in the heart of Savannah Lakes Village, this 3 bedroom, 2 bath home is the perfect size for the couple who wants space but not too large to keep up with. Even the Hardy Plank and Stone front will always look like new and is almost maintenance-free. The landscaping will always be a breeze to care for with the sprinkler system and rain sensor.
When you walk through the doors you think you are stepping into a new home it has been so well cared for.
A wide hallway greets you with the formal dining area on one side and the family room in front of you. Because this home has an open floor plan, the kitchen and family room blend into each other. The hardwoods are beautiful and are the perfect choice to coordinate with the custom cabinets in the kitchen. Stainless Steele appliances complement the design of the kitchen along with the granite countertops and tiled backsplash. There is an eat-at bar making it perfect to visit with the cook without getting in the way.
The family room is cozy with a gas fireplace flanked by bookcases, 9-foot ceiling and easy access to the deck area. This is a split floor plan meaning the two guest bedrooms and bath are on one side of the home and the master suite on the opposite. The master is very spacious with room for a seating area, crown molding, and a ceiling fan. And very important is the great walk-in closet, large enough to handle anyone’s belongings. Right off the master, you’ll find an amazing laundry room with extra cabinets to help keep you organized.
Need a little extra space or a private place to get away, the finished room above the garage will be perfect. The owners are using it for an extra private living room, TV room.
I know there are many of you out there who needs an area for a workshop. Well, off the side of the home you will find a great space for those extra jobs you might want to take on. Above the garage, an area has been created also for storage. This is such a nice home, don’t miss the opportunity to take a look at it.

