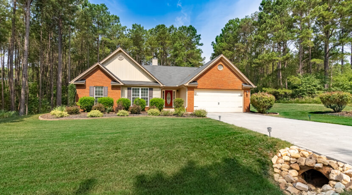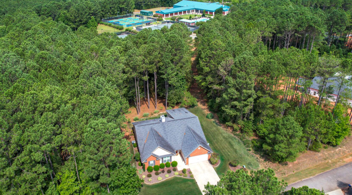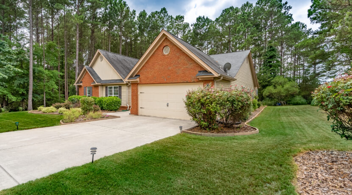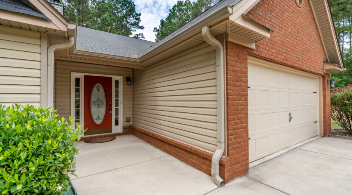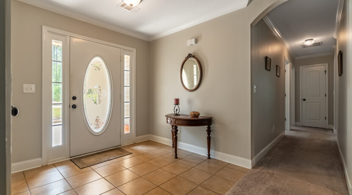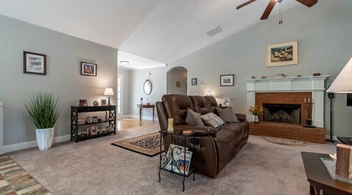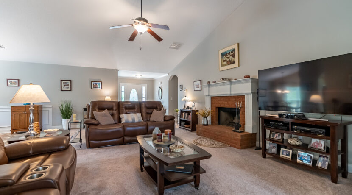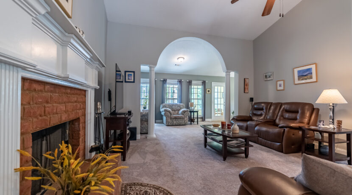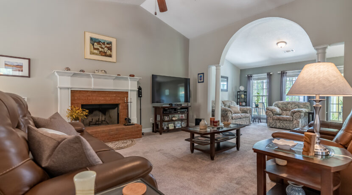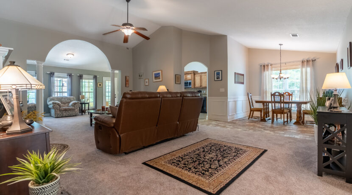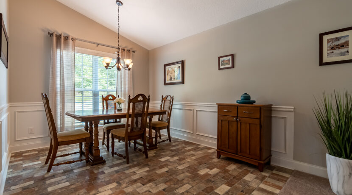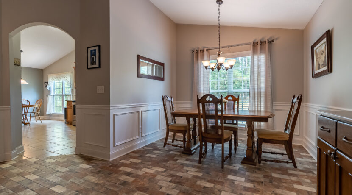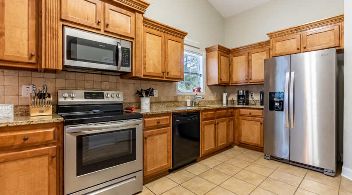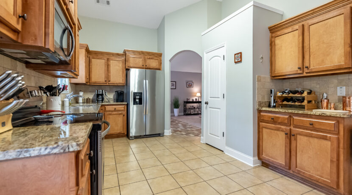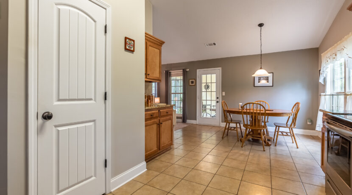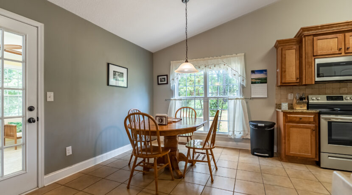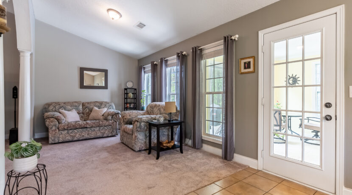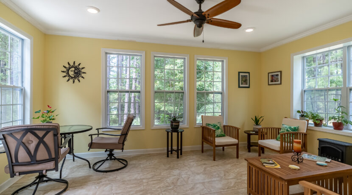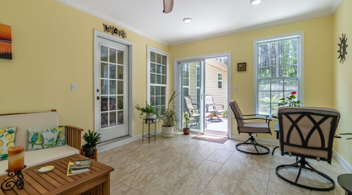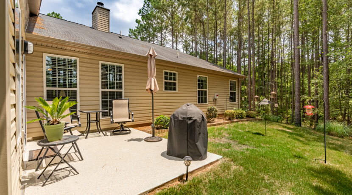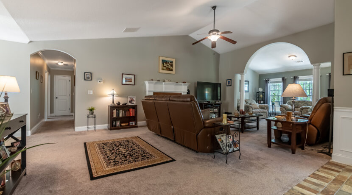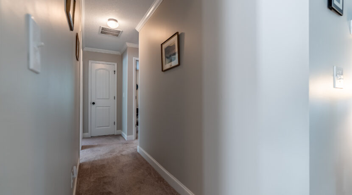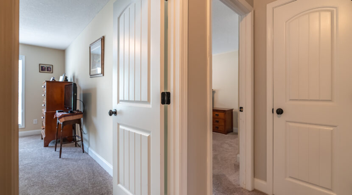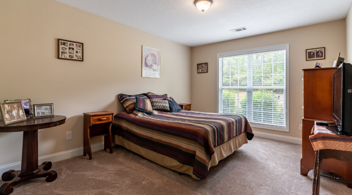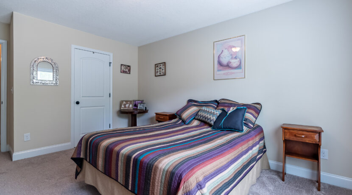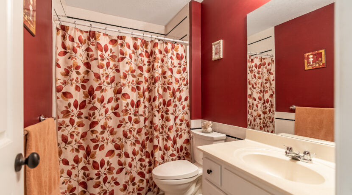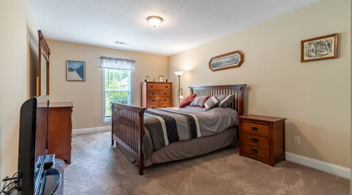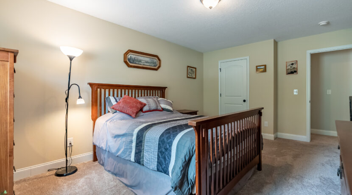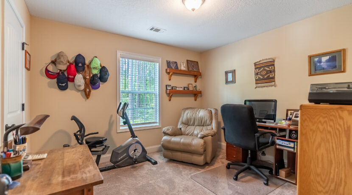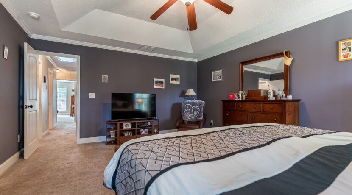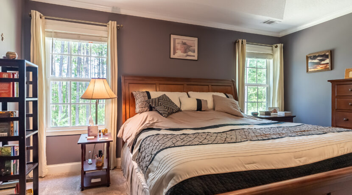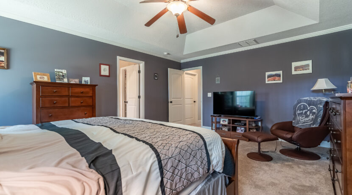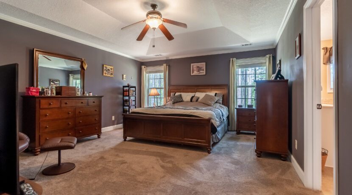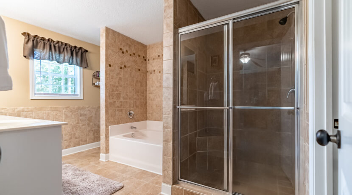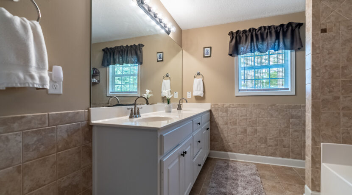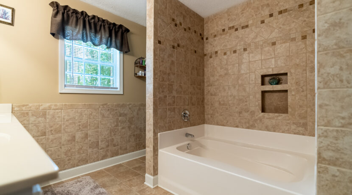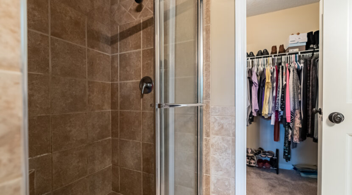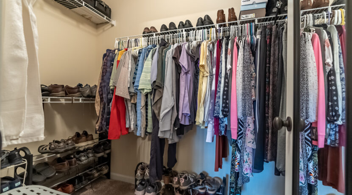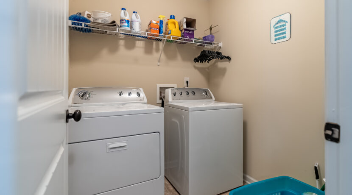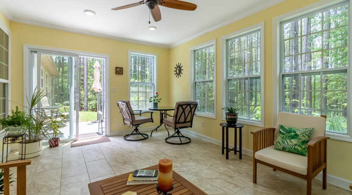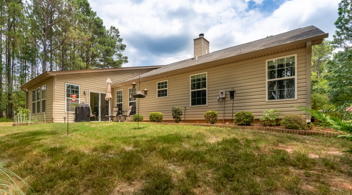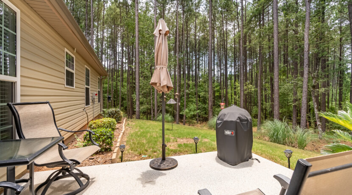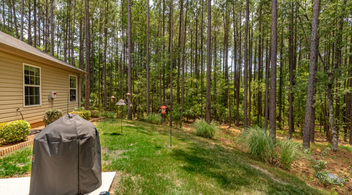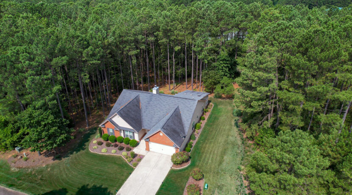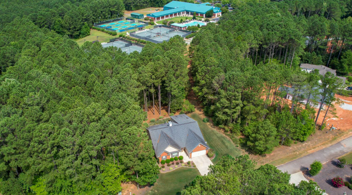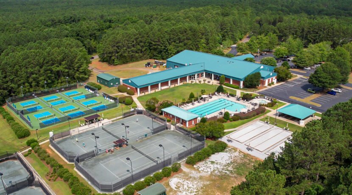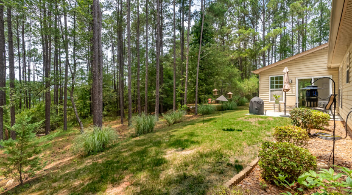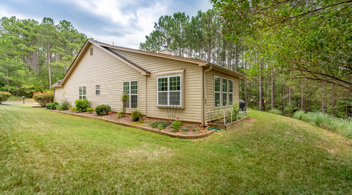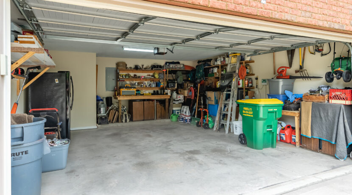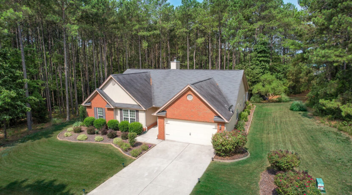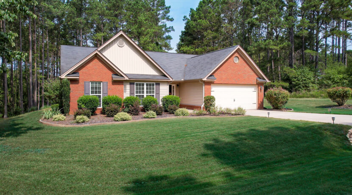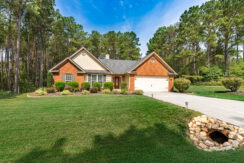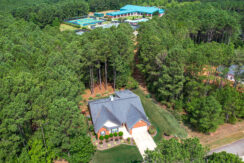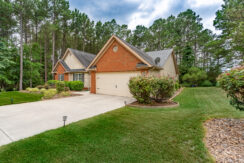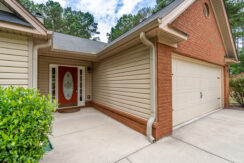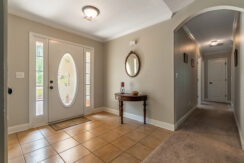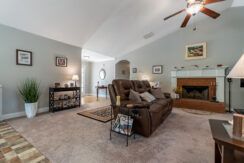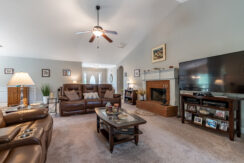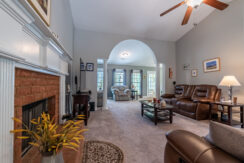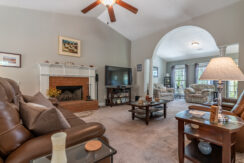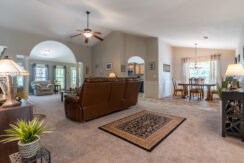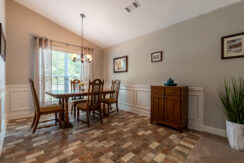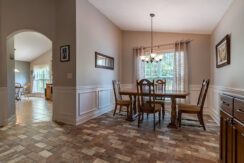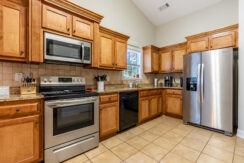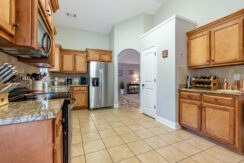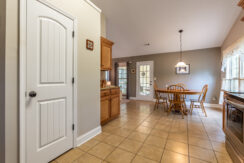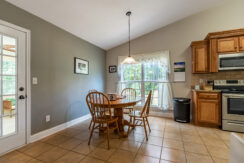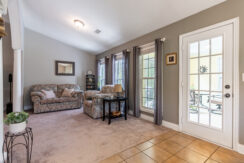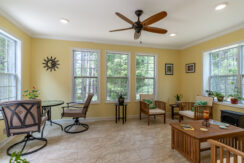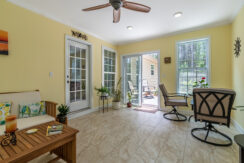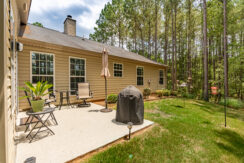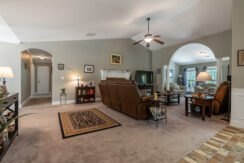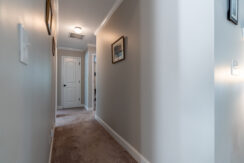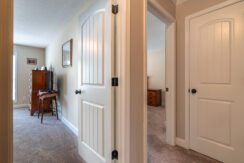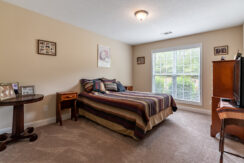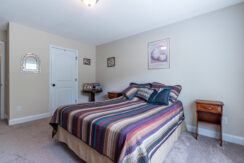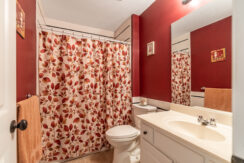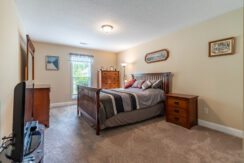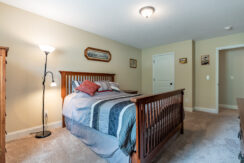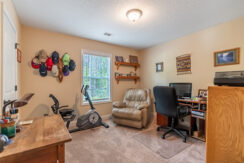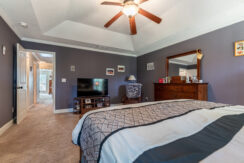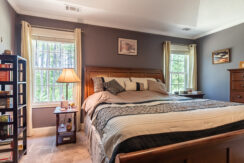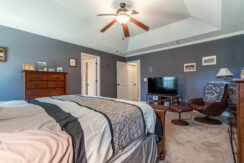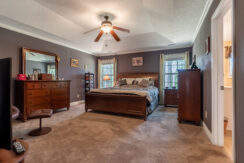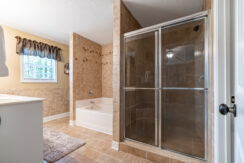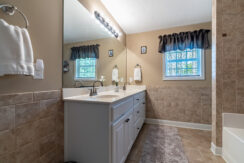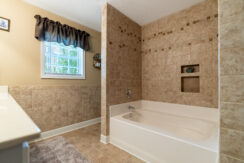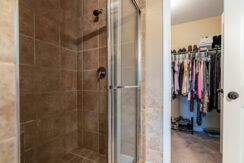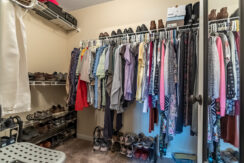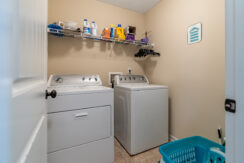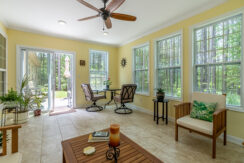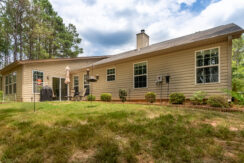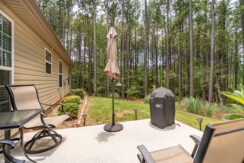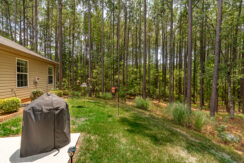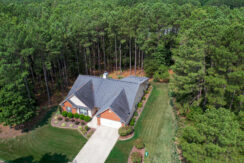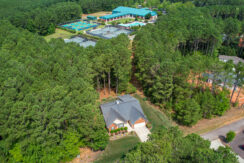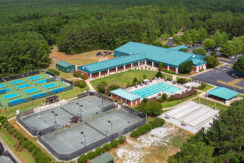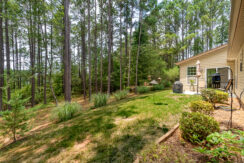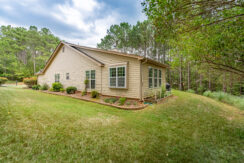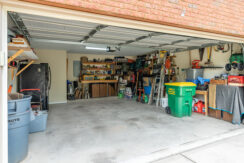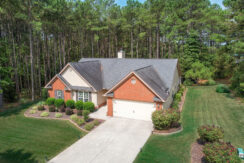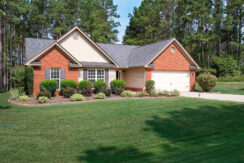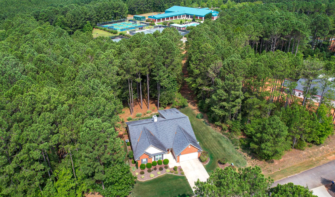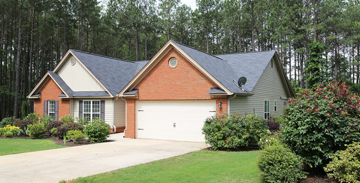112 Rutledge Laane Mc Cormick, SC 29835
Off Market $372,000 - Interior Home
Property Information
Features
- Architectural Shingles
- Ceiling Fans
- Covered Front Porch
- Crown Molding
- Double Hung Tilt Windows
- Double Vanities
- Eat-In Kitchen
- Firepalce Wood Burning
- Formal Dining Room
- Granite Counter Tops
- Heat Pump
- Irrigation System
- Large Master Bedroom
- Laundry Room
- Linen Closet
- Office/Study
- Spaciious Kitchen
- Sunroom
- Tiled Backsplash
- Tiled Custom Shower
- Two Car Garage
- Wainscoting
- Walk-in Closet
Included Appliances
Walk to the Activity Center from This home.
This is an exceptional home with some hidden treasures, arched doorways, a custom tiled shower, a year-round sunroom, and a large eat-in kitchen.
Entering the home you will love the large tiled foyer that lets you look straight through the large family room to a separate sitting area. An arched area defines this space off the living room and kitchen. A vaulted ceiling emphasizes the expanse of the family room. You will also find a wood-burning fireplace to set the mood and warm the space during the winter months. New carpet throughout this home was installed in 2021.
The kitchen has plenty of cabinets as well as granite counters. A new refrigerator, flat top stove, and microwave were installed in 2019, and all Stainless Steel. It’s always nice to have a window above the sink and let’s not forget the pantry. The kitchen can be entered from two sides making it very easy to have a formal gathering with plenty of room. The formal dining room is just to the side of the kitchen and open to some of the living room for a more intimate space.
All of the bedrooms are spacious but the master is extremely large 18×14.5. This suite has a tray ceiling, windows flanking each side of the bed, and is carpeted. In the master bath, you will find double vanities, a bathtub, a tiled shower along with a walk-in closet.
The sunroom has views of the woods and the backyard. There is even a forged path outside that leads to the activity center. To round it out there is a two-car garage, new landscaping, and an irrigation system.
We all know how important location is in relation to real estate. That could mean several things to different folks so let me tell you why we believe this is one of the most unique locations in Savannah Lakes Village:
- A walk out your backyard to the Activity Center: Imagine for a moment that all of this is yours to enjoy, truly almost in your backyard! Swimming pools, bowling, weight room, tennis courts, bocce ball, pickleball, arts, grafts room, massage therapist, small library, ballroom and so much more, all just a minute away.
- A golf cart ride to the Tara Country Club
- Just down the street to the Clubs Restaurant
- Cul-de-sac
- Mature Landscaping
112 Rutledge has three bedrooms, 2 full baths, an office, formal dining room, eat=in kitchen, large family room, 2 car garage, and sunroom. This home is ready to move in!
Call Theresa or Bob Bryan 864-379-1009

