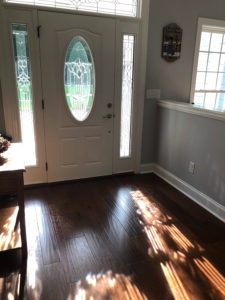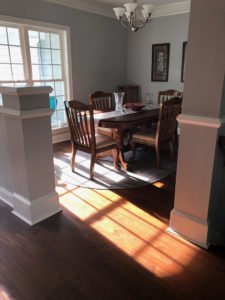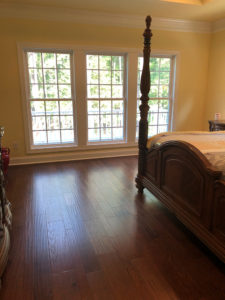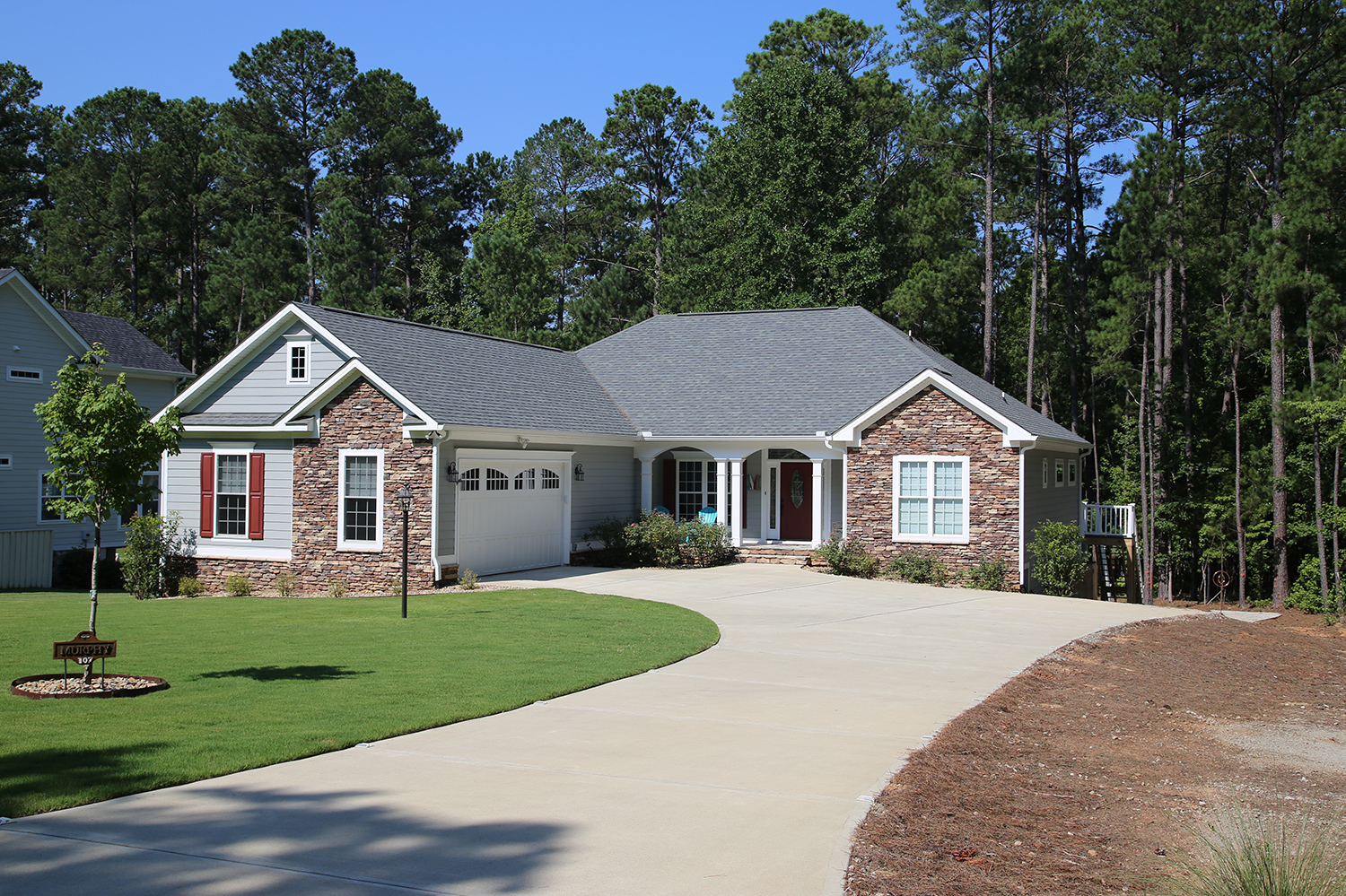107 Stonebridge Loop Mc Cormick, SC 29835
Off Market, Sold - Lake Home
Property Information
Features
- 2 Levels
- 24 ft. Covered Dock
- Appliance Closet
- Architectural Shingles
- Bonus Room
- Built in Microwave
- Cathedral Ceiling
- Ceiling Fans
- Ceramic Tile
- Covered Front Porch
- Crown Molding
- Deck/Patio
- Double Ovens
- Double Vanities
- E Windows
- Eat-at-Bar
- Farmhouse Sink
- Finished Walk-out
- Floors: Hardwood
- Formal Dining Room
- Granite Counter Tops
- Great Room
- Gutters
- Heat Pump
- Irrigation System
- Landscaped
- Large Master Bedroom
- Laundry Room
- Low E Windows
- Open Floor Plan
- Oversized garage with storage.
- Pantry
- Recessed Lighting
- Roman Shower
- Screened Porch
- Split Floor Plan
- Stainless Steel Appliances
- Stone Fireplace
- Trex Decking
- Trey Ceiling
- Walk-in Closet
- Work Shop Lower Level
Included Appliances
A modern lake home has just come on the market that has all the upgrades, colors and open floor plan everyone is looking for. If you are looking for that WOW factor but believe you have been priced out of the market, then look at again at 107 Stonebridge Loop.
Built at the end of December 2016, this waterfront home is just like purchasing a brand new, custom-built home, without the price tag! So let me show you what I am talking about.


 Hardy plank and stack stone along with landscaping and a long driveway make for a beautiful street presence. Sitting on almost a half-acre of property with a 24 foot covered dock out your back yard makes life so much more enjoyable if you are a lake and outdoors person.
Hardy plank and stack stone along with landscaping and a long driveway make for a beautiful street presence. Sitting on almost a half-acre of property with a 24 foot covered dock out your back yard makes life so much more enjoyable if you are a lake and outdoors person.
Walk-in and you are greeted with an array of visuals from a floor to ceiling stone fireplace, an expanse of windows looking out to the lake and enchanting views of the forest. The modern-day colors of grey are so pleasing to the eye and accented with dark engineered hardwoods, nothing but stunning! The living room and kitchen flow seamlessly into each other giving you that cozy, great for entertaining and oh so relaxing feeling.
The kitchen has not only visual appeal with gorgeous granite, white cabinets, modern stove hood but it also has all the bells and whistles of a well thought out kitchen. It is roomy, has a farmers sink, double ovens, stainless steel appliances, modern tiled backslash to lots of counter space and cabinets.
Off the kitchen is the screened-in porch where I am sure you will find this a place you reconnect with each other often. Sit and watch the sun go down or enjoy having your coffee in the morning as the birds wake up with you. No matter how you look at it, what a wonderful space to have.
The formal dining room is just the right size and convenient to the kitchen.
The master suite is full of natural light coming from not only the floor to ceiling windows facing the lake but also from the transit windows flanking the side of the bed. Of course, the hardwoods run throughout the main level of this home. The master bath is so luxurious you will not mind spending time in here. The roman shower is quite large with a smoky glass door that is so inviting. There are double vanities and a well organized walk-in closet.
The lower level is finished giving you a great space for entertaining or just a place to getaway. It also has access to the outdoors as well as a patio area for your enjoyment. Off the family room is another great room that the owners are using for an office/craft room. It is quite large and could easily be converted to another bedroom suite area.
Now I know everyone needs a place for storage and work and let me tell you this home has it. Part of the lower level was intended for just that, lots of space, extra insulation to keep you comfortable year-round and a safe space for your belongings you need to store.
And to round it all off is the backyard and access to the dock. Beautifully landscaped back with a path right to your 24 foot covered dock couldn’t get any better. It will allow you to be at the lake in minutes and on your way to a whole new world of exploring Lake Thurmond’s 1200 miles of shoreline. Life could not get any better!

