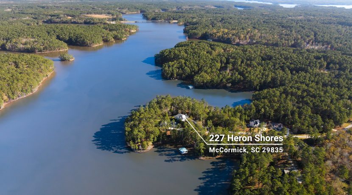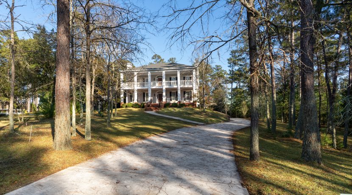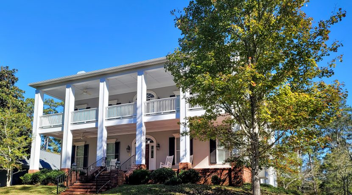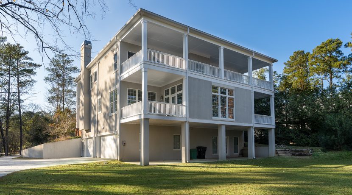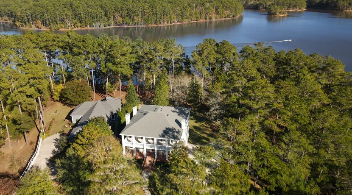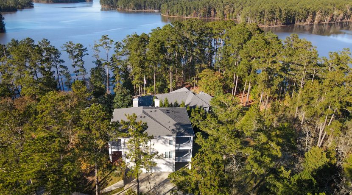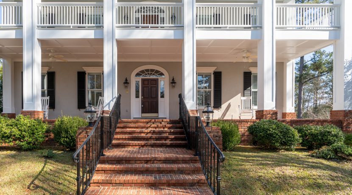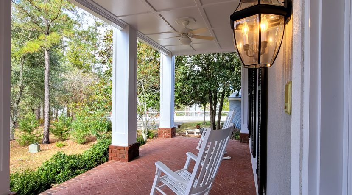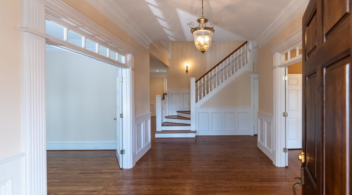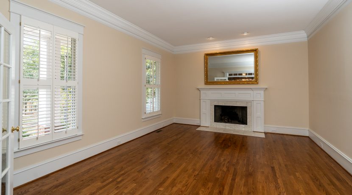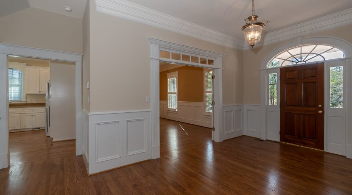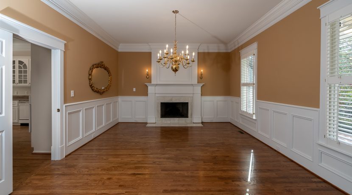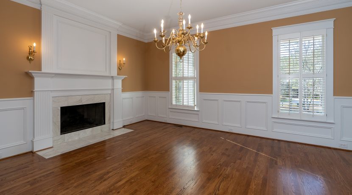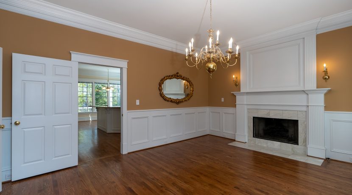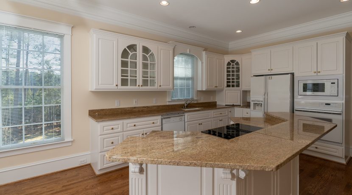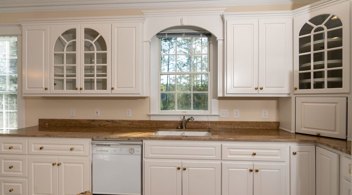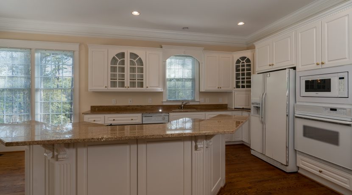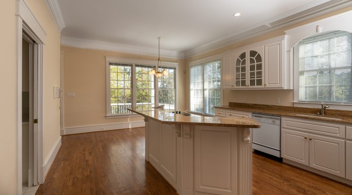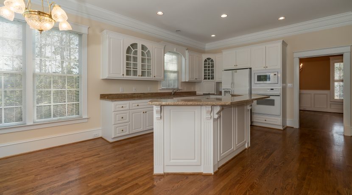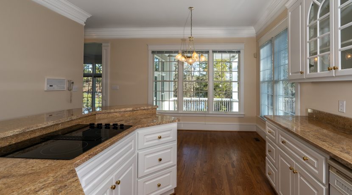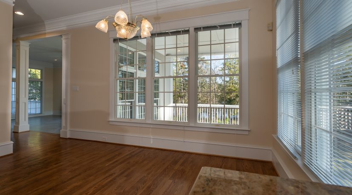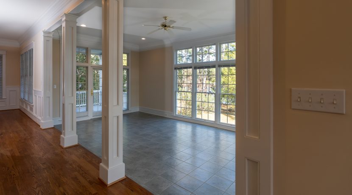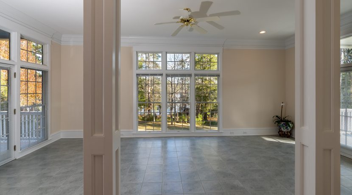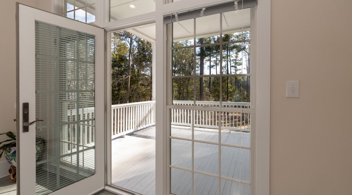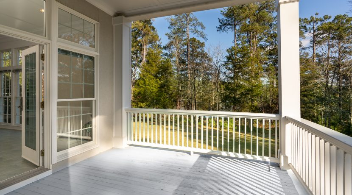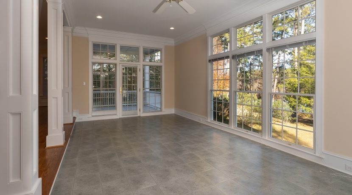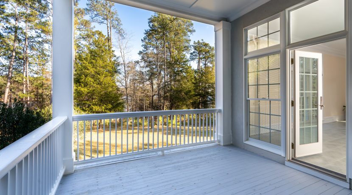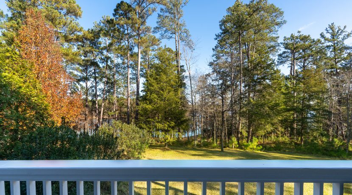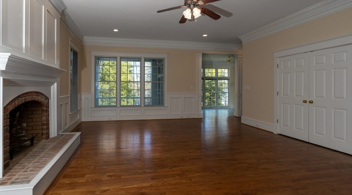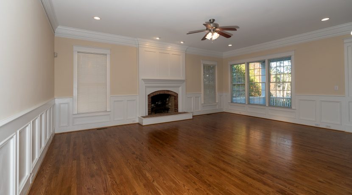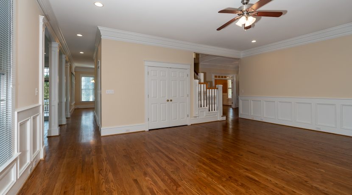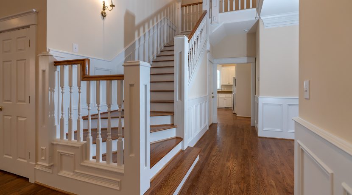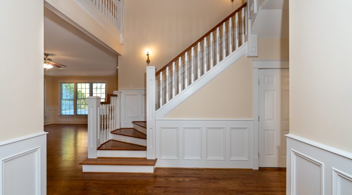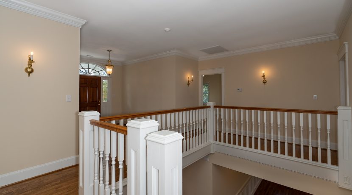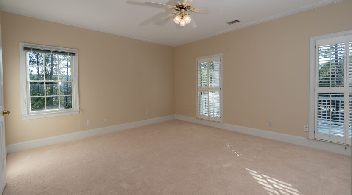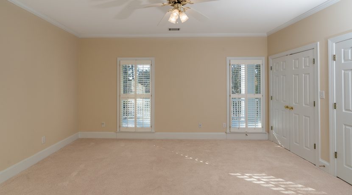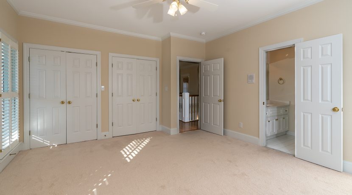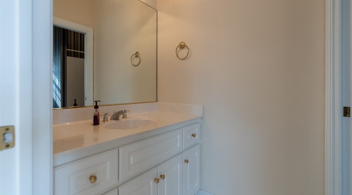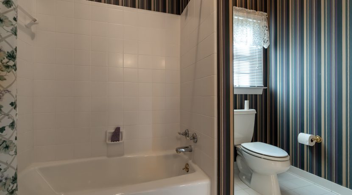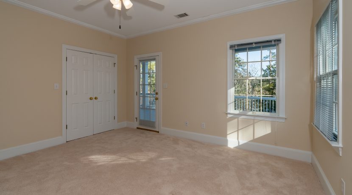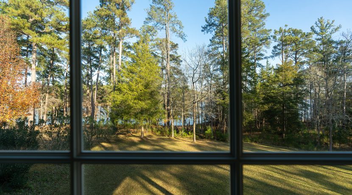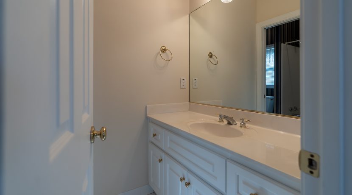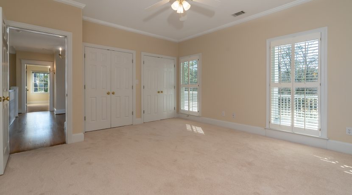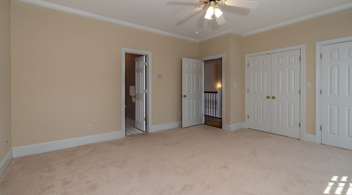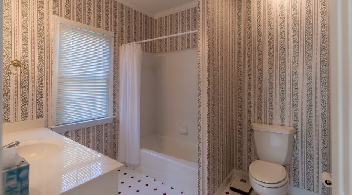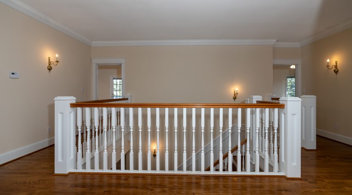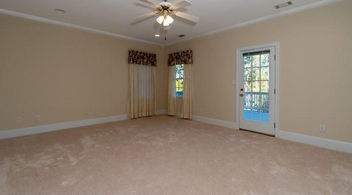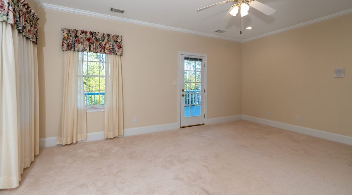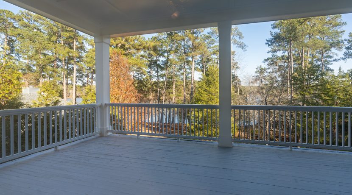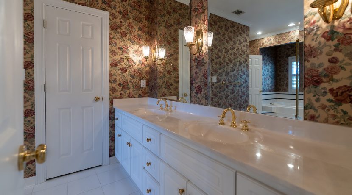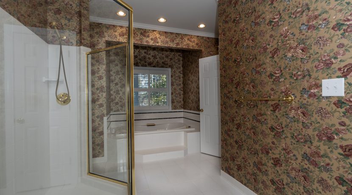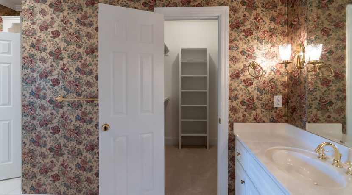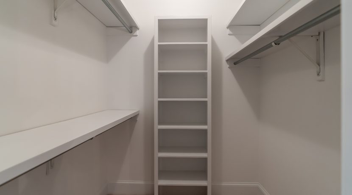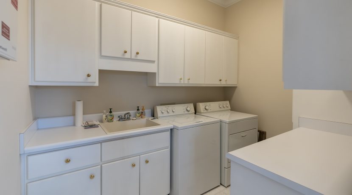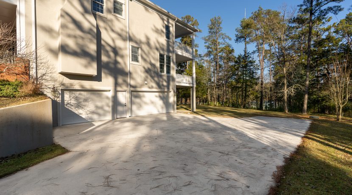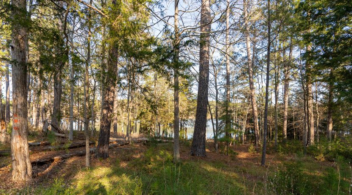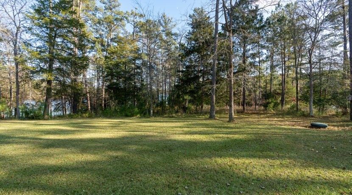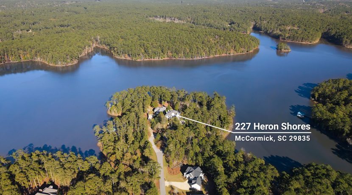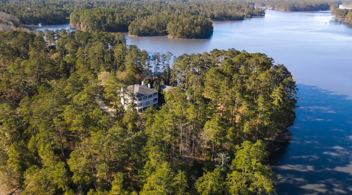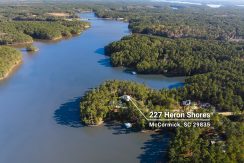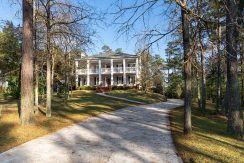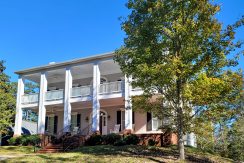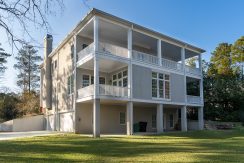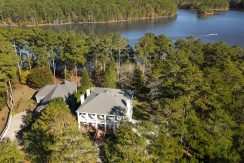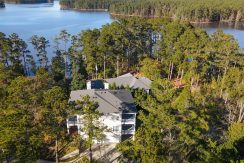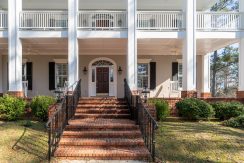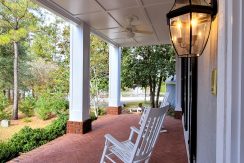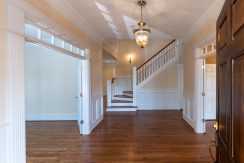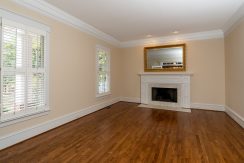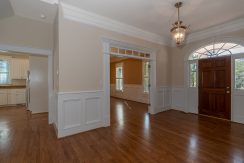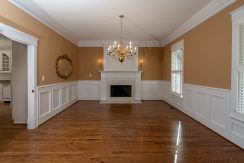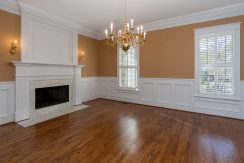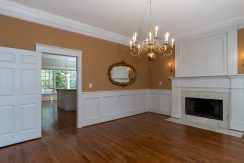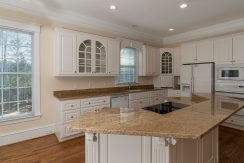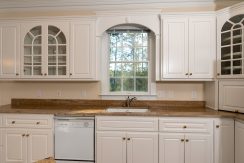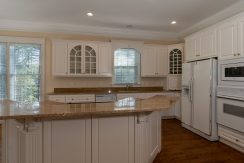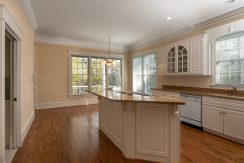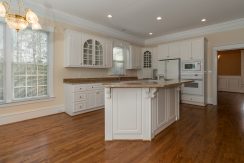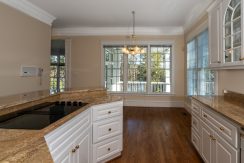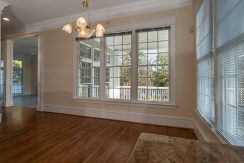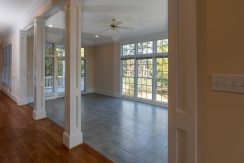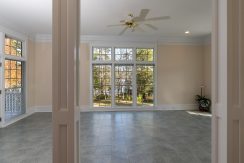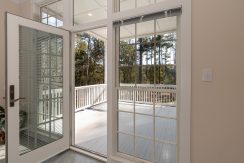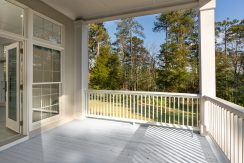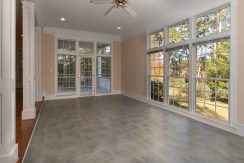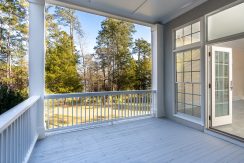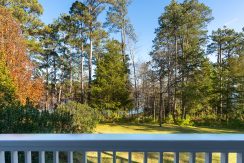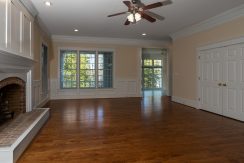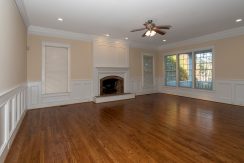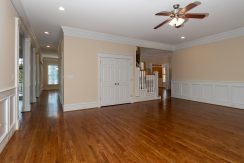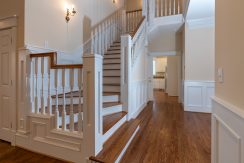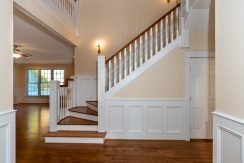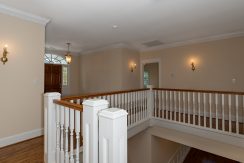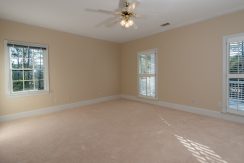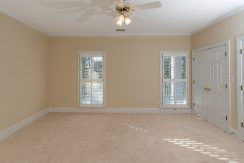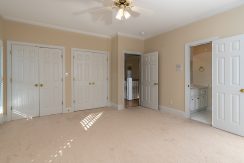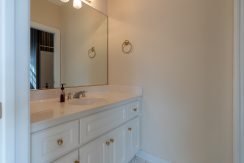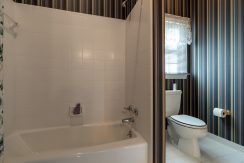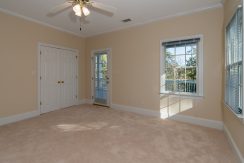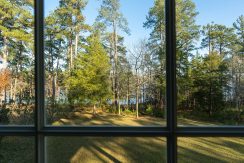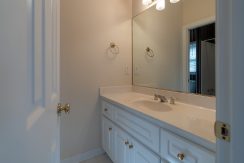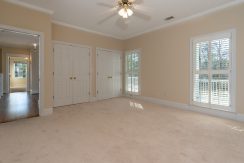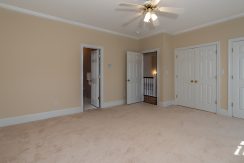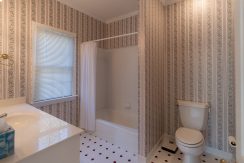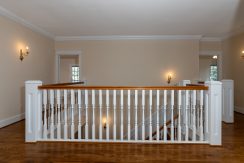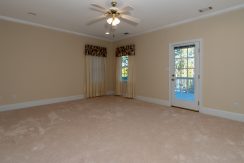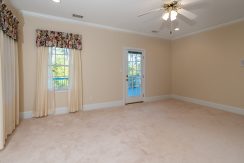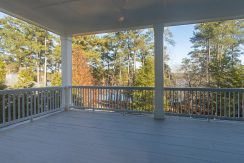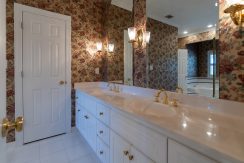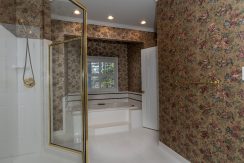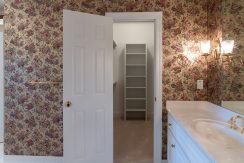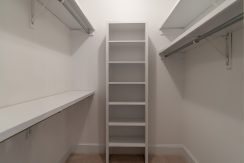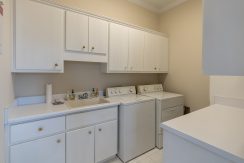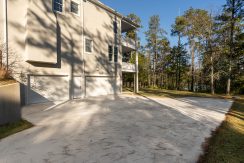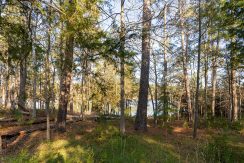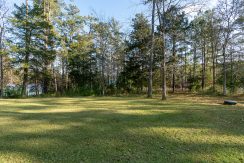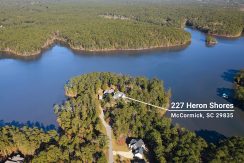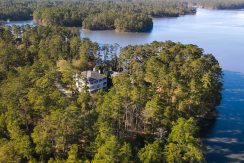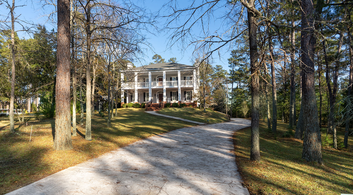227 Heron Shores Mc Cormick, SC 29835
Sold - Lake Home
Property Information
Features
- 2 Heat Pumps
- 2 Levels
- 24 ft. Covered Dock
- Abundant Storage
- Architectural Shingles
- Balconies off Bedrooms
- Breakfast Nook
- Built-in Wet Bar
- Ceiling Fans
- Covered Front Porch
- Crown Molding
- Custom Cabinets
- Double Vanities
- Double Walk-In Closets
- Eat-In Kitchen
- Extra Large laundry Room
- Floors: Hardwood-Carpet-Tile
- Formal Dining Room
- Formal Living Room
- Granite Counter Tops
- Great Room
- High Ceilings
- K Guard Gutter System
- Kitchen Appliances
- Kitchen Island
- Landscaped
- Large Back Yard
- Plantation Shutters
- Security System
- Several Deck Areas
- Sink in Laundry Room
- Stucco
- Sunroom
- Three Fireplaces
- Two Car Garage
- Two Master Suites
- Unfinished Lower Level
Included Appliances
Lake home situated and designed to take advantage of roughly 323 feet of waterfront views.
This elegant home has charm, character, and quality, built into every room. Located on the main channel of Little Rive on Lake Thurmond, the lot offers broad views and deep water depths up to 40 feet in this area. The home comes with a dock. The lake is extraordinary with 1200 miles of shoreline and approximately 71,000 Acres. This home is located on a point at the end of Heron Shores in the Tara subdivision.
There is generous double crown molding throughout the home. Grand, symmetrical and opulent style, you will find balconies and porches off all the bedrooms as well as on the main level, giving way to days past but with a modern flair. Think of “Gone with the Wind” and you will get a very accurate visualization of what this home looks like. The grand staircase leading to the 4 bedrooms on the upper level is made of beautiful hardwood and will be sure to impress you. There are 10 ft. ceilings throughout, three large masonry fireplaces, a large kitchen, a year-round sunroom with beautiful views of the lake, 4 bedrooms, 4 baths, a very large formal dining room, and formal study, all making a statement: Where you live matters!
The main level has about 1900 HSF, an abundance of windows, plus 2 decks overlooking the lake to take advantage of lake views from almost everywhere. The size of each room in this home is exceptionally large, with the formal dining room, study, and living room all having fireplaces. The kitchen has granite countertops, a kitchen island, and of course a place for a kitchen table. A new cooktop and microwave were installed in 2014. The laundry room located just off the kitchen has extra cabinet space. Right around the corner from the kitchen, you will find an amazing year-round sunroom with decks off of each side and beautiful views of the lake. The backyard is almost flat leading to the lake giving you plenty of outdoor living space to entertain and enjoy the expansive views. It’s easy to enjoy life surrounded by the calming effects of water.
The second level is about the same in square footage, 1900 HSF. The floors on the main level are hardwood oak with tile in the kitchen, bath, and laundry room, and carpet on the second floor, and tile in the bathrooms.
The master suite can be found on the second level facing the lake, giving you views of the water off your own balcony. It is very spacious with two walk-in closets. Included in this suite is a very large bathroom with double vanities, a walk-in shower, and a soaking tub. Three other bedrooms can be found on this level with a sitting area in the center of the four.
There is an unfinished basement one could use as a workshop, craft room and has plenty of storage room. The HVAC, both units, were replaced in 2016 and a New Roof in 2012.
Savannah Lakes Village was designed to provide an enriched, relaxed, and rewarding lifestyle. With the purchase of this home, you will enjoy membership in the Savannah Lakes Village Community. There are no initiation fees. It offers 2 golf courses (NGA pro tour site). There is also a recreation center with tennis courts, pickleball, bocce ball, a 4-lane bowling facility, a fitness room, indoor and outdoor pools, and a large multi-purpose room for events and activities. For those who enjoy the shooting sports, there is also a pistol/light rifle shooting range in the community for SLV members. Only eighteen percent of the 1200 miles of shoreline is zoned for limited development. Out of those developed areas, relatively few are lakefront home sites. None of the other residential developments on the lake offer the level of amenities available in Savannah Lakes. Savannah Lakes is nestled among thousands of acres of Sumter National Forest. If you or your guests enjoy an outdoor, active lifestyle, you will find kayaking and canoeing swimming, boating, walking trails, fishing, a paradise for sure.; Trails for ATV, hiking, biking, and horseback riding; Public shooting ranges; state parks with golfing, skeet shooting, camping, and lodging facilities. All of this and much more. What opportunities to connect with new friends! Lake life is the Best.

